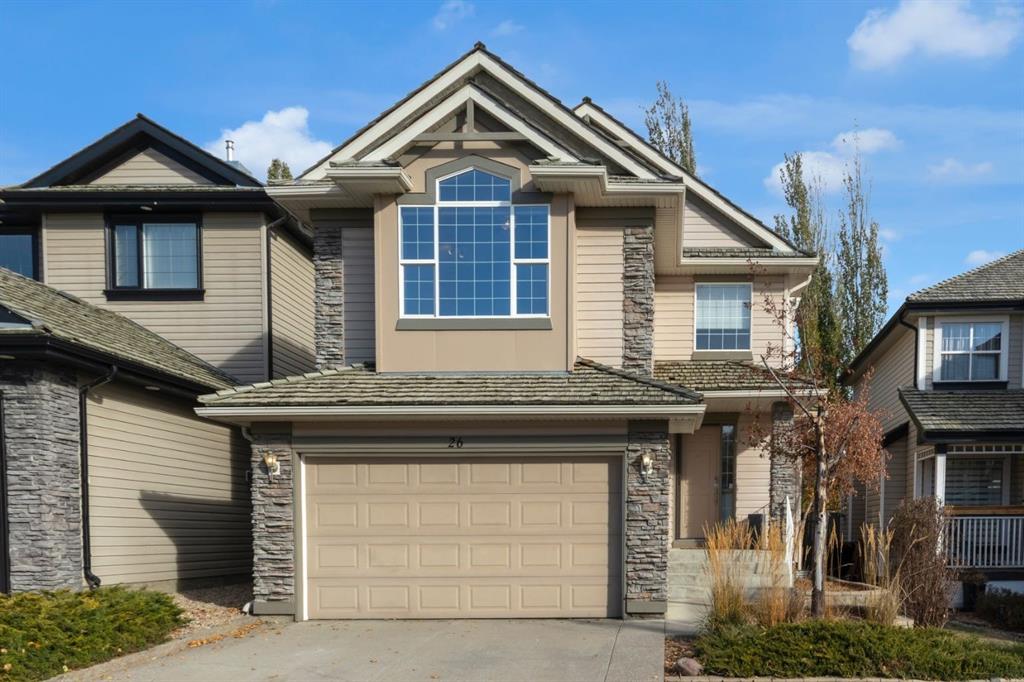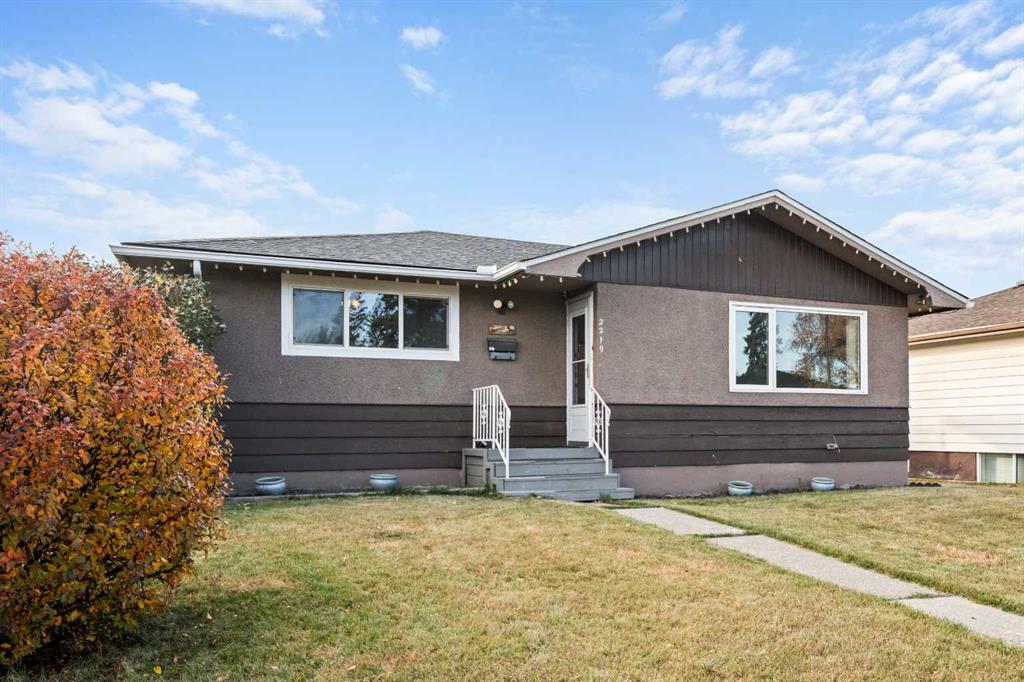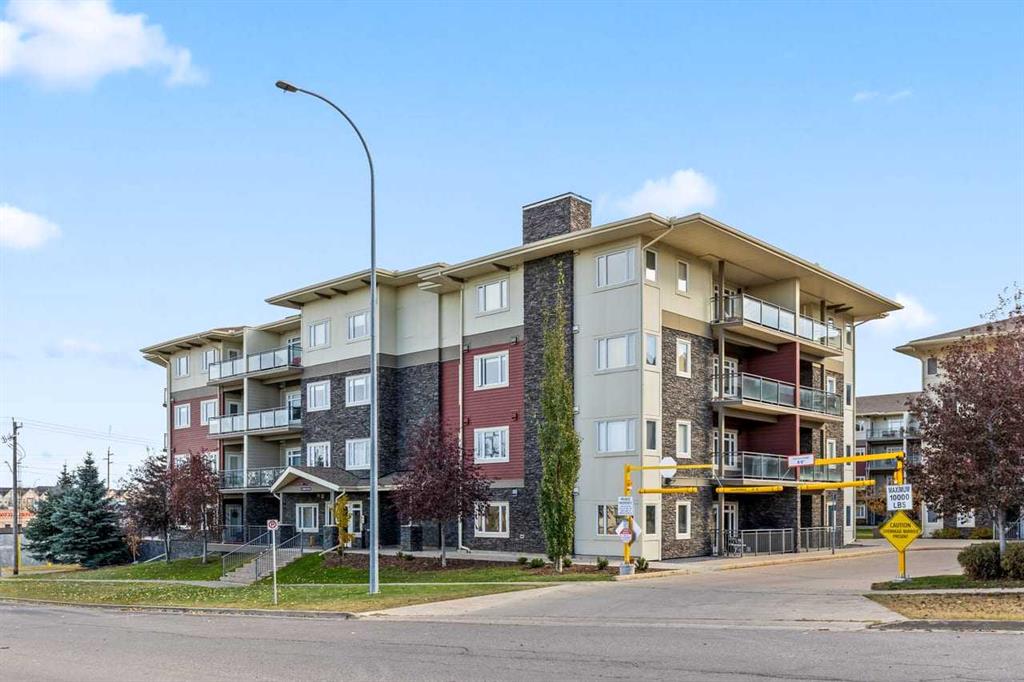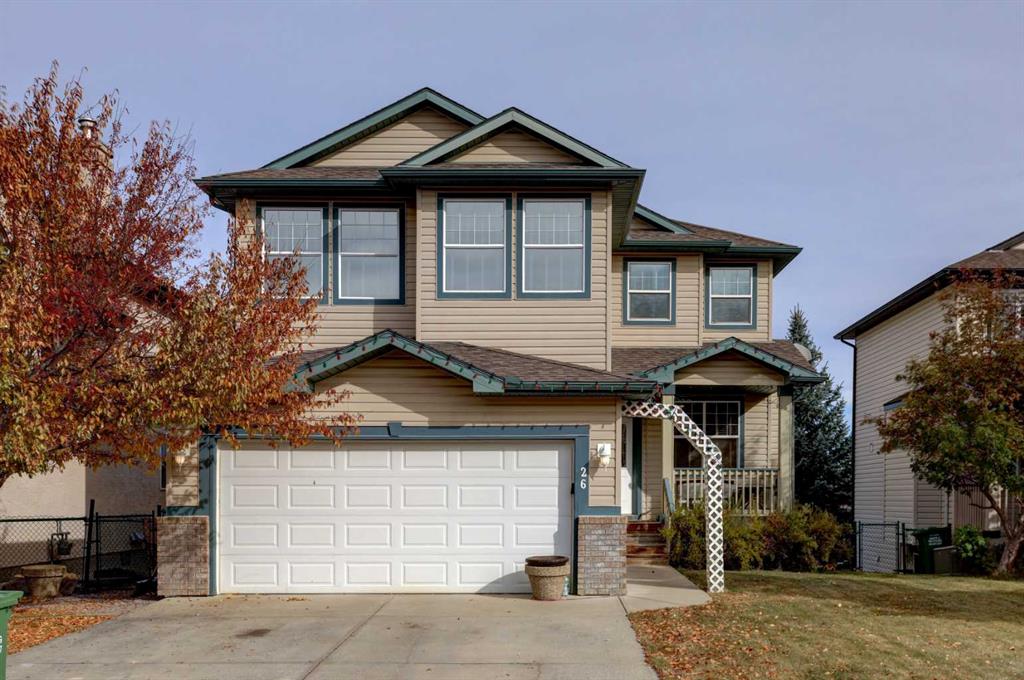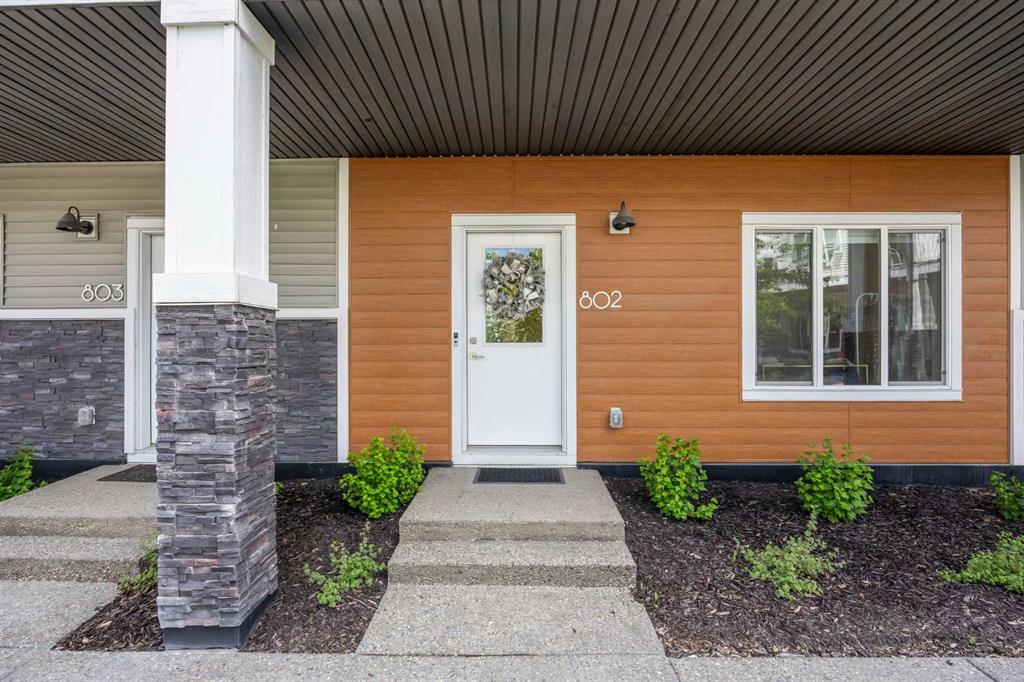26 Springbank Rise SW, Calgary || $838,883
Welcome to your beautifully maintained and fully developed Cedarglen home located on a quiet cul-de-sac in the desirable community of Springbank Hill. From the moment you enter, you’re greeted by soaring vaulted ceilings and an abundance of natural light. To the right, a bright and inviting dining room; to the left, a convenient powder room and a well-designed mudroom/laundry area that provides direct access to the attached garage. The heart of the home is the expansive, open-concept kitchen and living area — perfect for both everyday living and entertaining. The upgraded kitchen features a 10-foot granite island that comfortably seats eight, a full-sized pantry, undermount sink, and refinished solid hardwood flooring. The attention to detail and quality craftsmanship are evident throughout. The adjoining living area offers elegant custom built-in cabinetry and a modern electric fireplace, creating a warm and inviting atmosphere. Large windows overlook the spacious deck and your private professionally landscaped oasis — ideal for outdoor gatherings or quiet relaxation by the fire. Upstairs, you’ll find a generous bonus room perfect for family movie nights or cozy evenings by the gas fireplace. Two well-proportioned bedrooms share a full bath, while the primary suite provides a peaceful
retreat complete with a walk-in closet, separate shower, and a luxurious soaker tub.
The fully developed lower level offers even more living space with a large fourth bedroom, full bath, recreation room, and a fully equipped office area with ample storage and newer carpeting. Additional features include a storage shed beside the double attached heated garage, complete with tire and storage racks and a moveable workshop. Freshly painted rooms and NEW light fixtures make this home
move in ready. This exceptional home combines comfort, style, and practicality — truly the best value in sought-after Springbank Hill. Don’t miss your opportunity to make it yours. COMMUNITY: Springbank Hill is a large and diverse family-oriented suburb located in the southwest (SW) quadrant of Calgary, Alberta, near the city\'s western limit. It was established in 1999 on land annexed to the City of Calgary in 1994. The neighbourhood is bounded to the north by 17 Avenue SW, to the south by Stoney Trail, to the east by 69 Street SW, and to the west by 101 Street SW. It is sometimes confused with the older unincorporated rural community of Springbank, located to the west in Rocky View County It is known for its rolling hills, expansive green spaces, and scenic views of the Elbow River Valley, foothills, and Rocky Mountains. Springbank Hill is home to Ernest Manning High School, Ambrose University College, and the 69 Street station of the West LRT, which began operations in December 2012. The area also features parks such as Griffiths Woods Park and access to natural rese
Listing Brokerage: Real Estate Professionals Inc.










