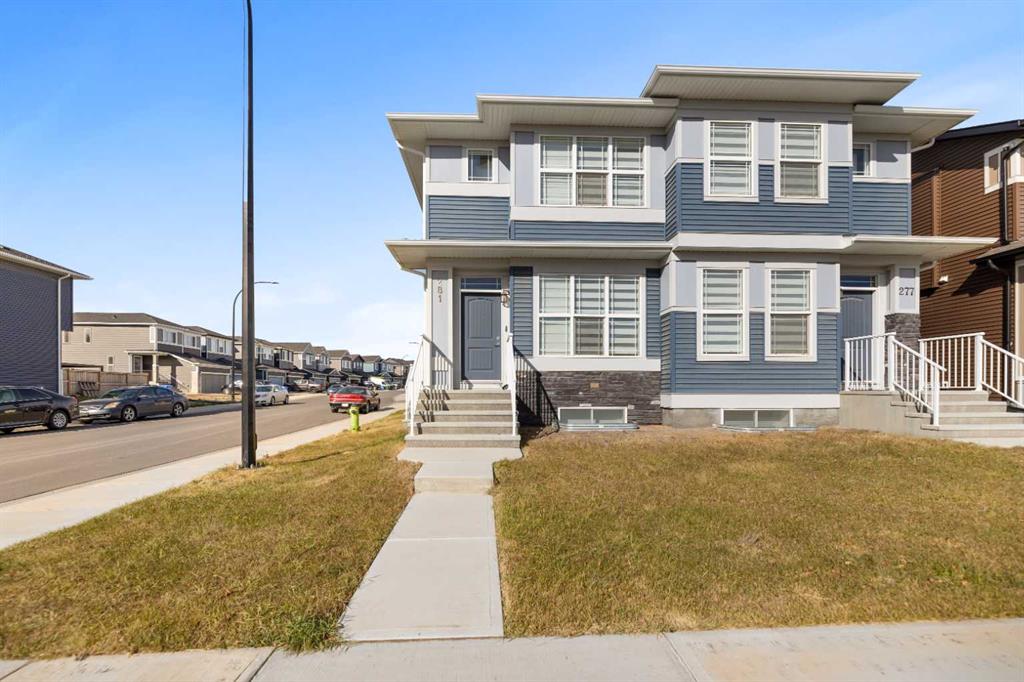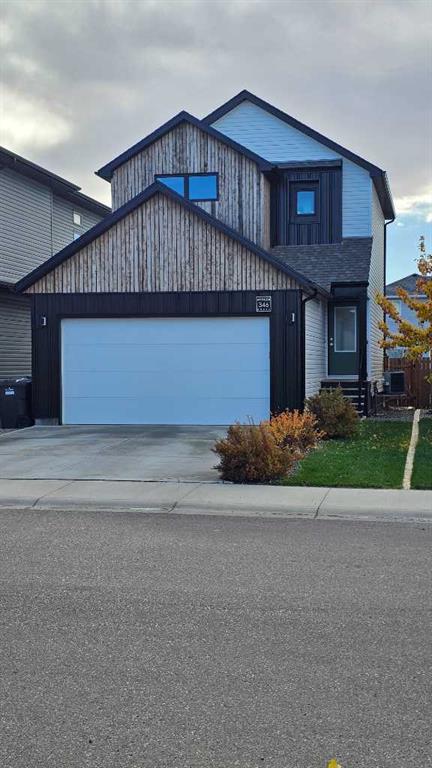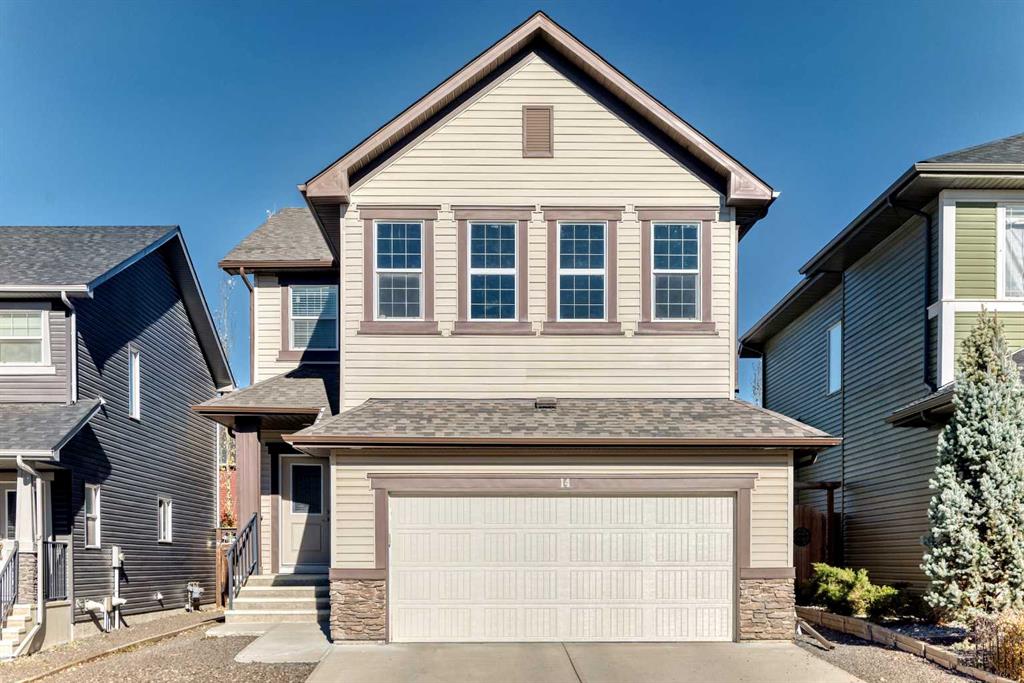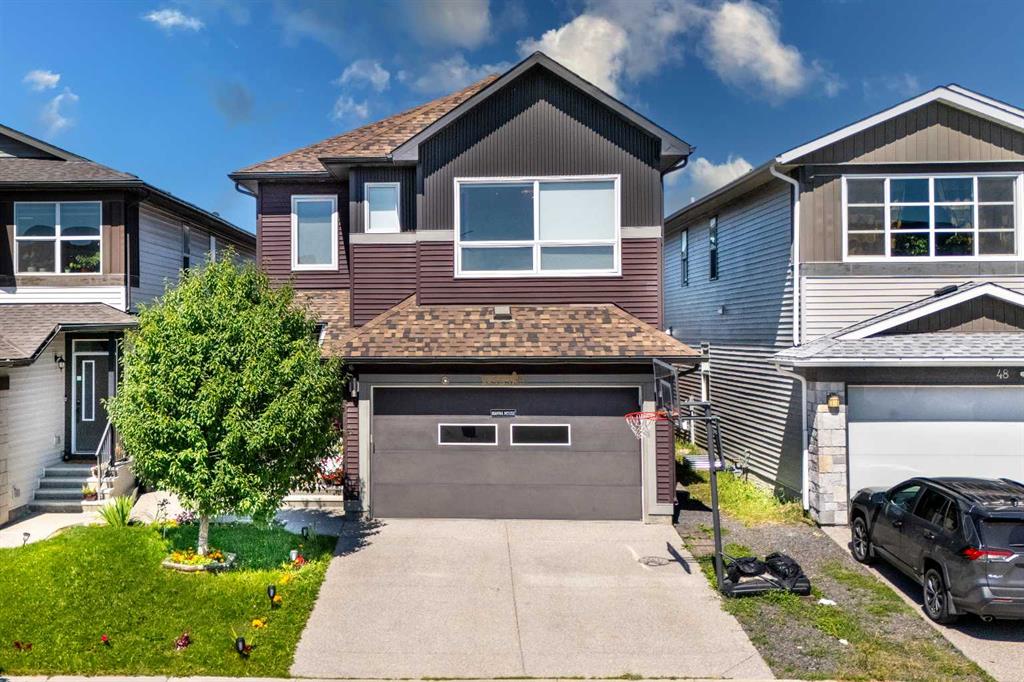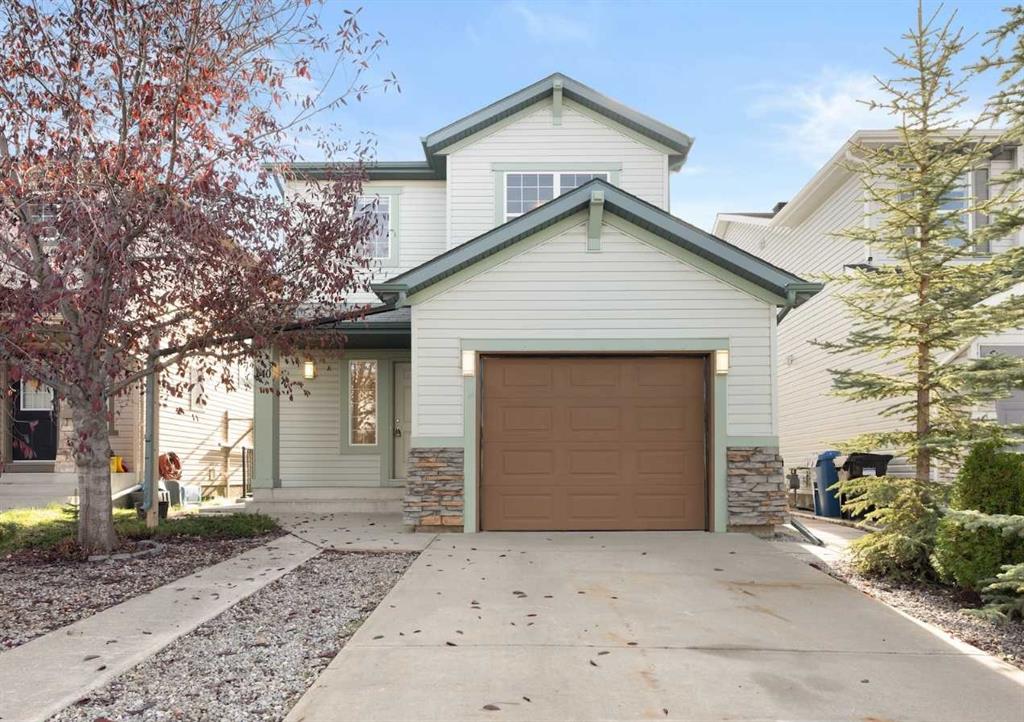44 savanna Road NE, Calgary || $929,900
Elegant. Spacious. Move-In Ready.
Discover the perfect harmony of luxury and comfort in the highly coveted Savanna community.
Step into this stunning fully air-conditioned home featuring premium finishes throughout. With over 3,600 sq. ft. of fully developed living space, this residence offers 6 spacious bedrooms, 4 full bathrooms, a bonus room, two laundry areas, and multiple living spaces designed for modern family living.
All three floors feature impressive 9-ft ceilings, enhancing the sense of space and elegance.
The main floor features an inviting bedroom, a 3-piece bathroom, and both a family room and formal living room adorned with a designer-tiled feature wall and fireplace. The gourmet kitchen showcases high-end cabinetry, quartz counters, and premium finishes, complemented by a separate spice kitchen—perfect for those who love to cook and entertain.
Upstairs, enjoy a bright bonus room and four generously sized bedrooms, with walk-in closet. Two full bathrooms and a dedicated laundry room add functionality and comfort for the entire family.
The fully finished basement offers an (illegal) suite featuring a spacious studio-style living area, bedroom, brand-new kitchen, bathroom, storage/salon area, separate laundry, and a private entrance—ideal for extended family or potential rental income.
Step outside to a beautifully paved backyard with a deck, offering the perfect outdoor retreat for relaxation and gatherings. The property also includes rear lane access for added parking convenience.
Additional highlights include a water softener and water filtration system, ensuring pure, clean water throughout the home.
Ideally located near shopping plazas, schools, the Sikh Temple, and Gobind Sarvar High School, with easy access to Stoney Trail and just minutes from Calgary International Airport, this home combines luxury, practicality, and an unbeatable location.
Don’t miss this rare opportunity to own a truly remarkable home in Savanna. Schedule your private showing today!
Listing Brokerage: PREP Realty










