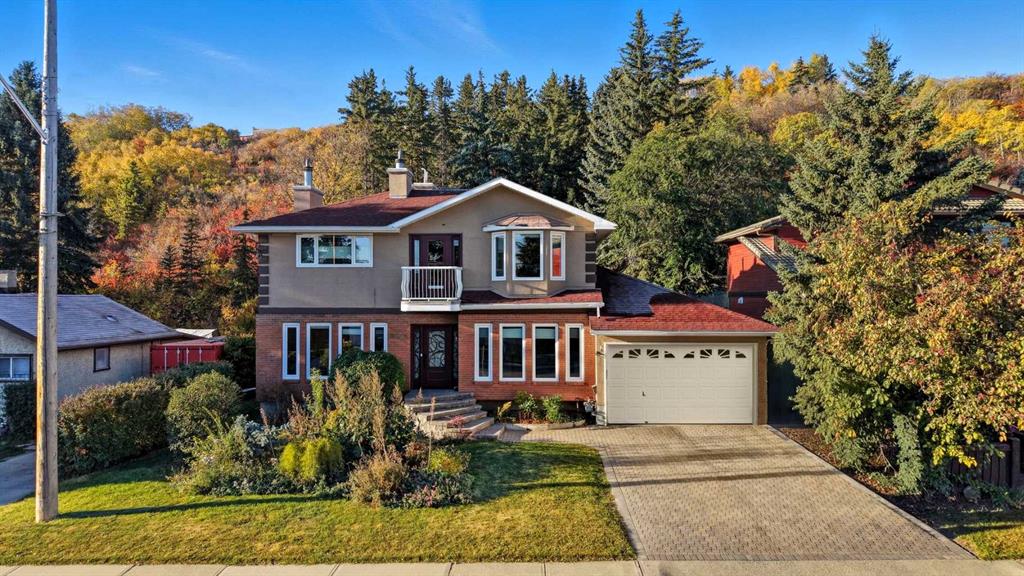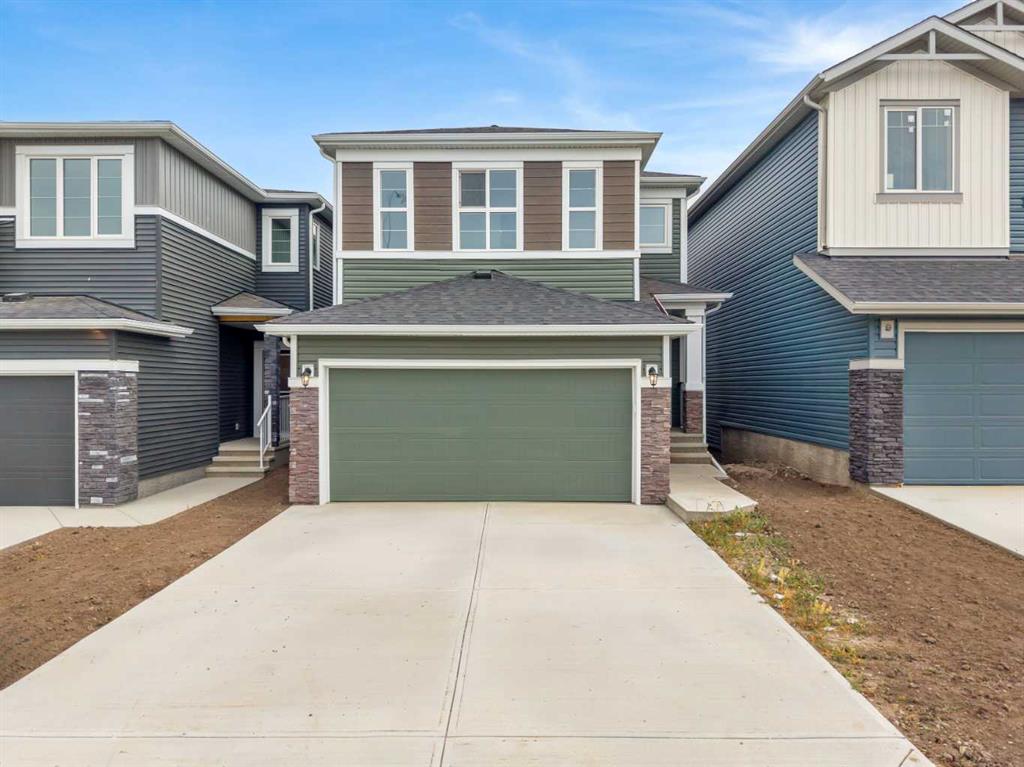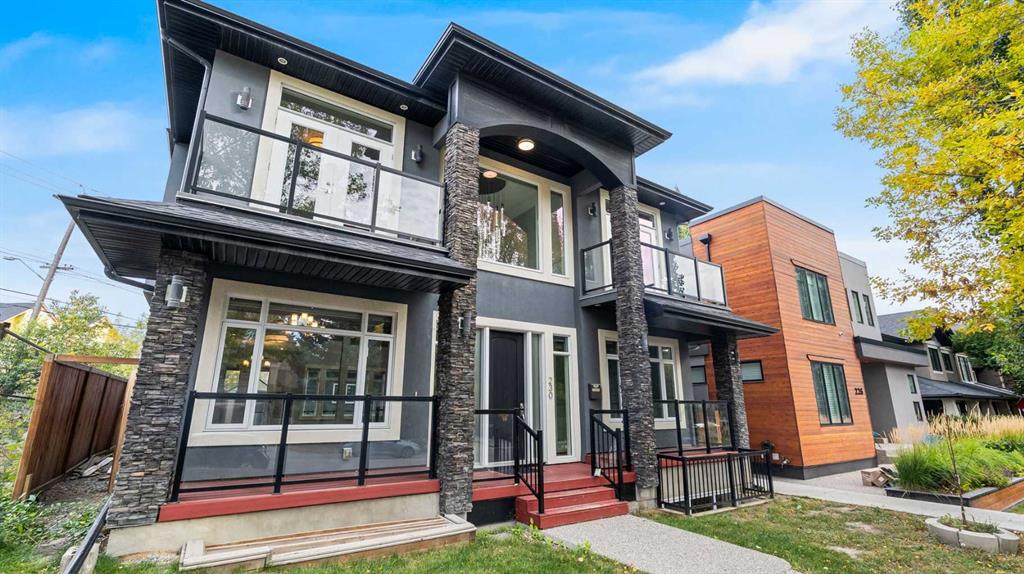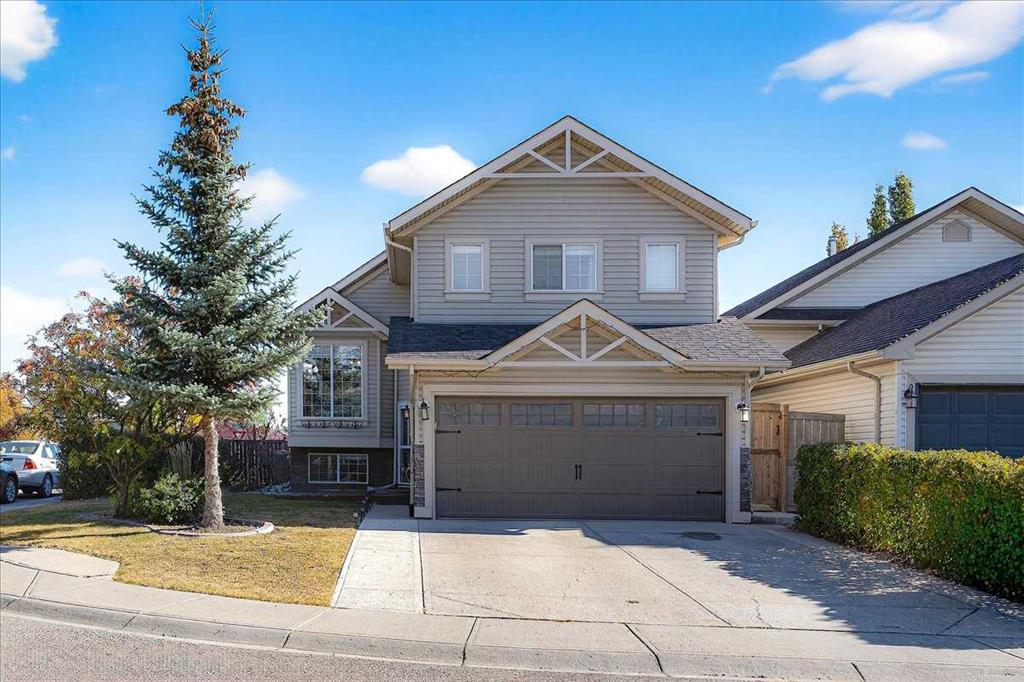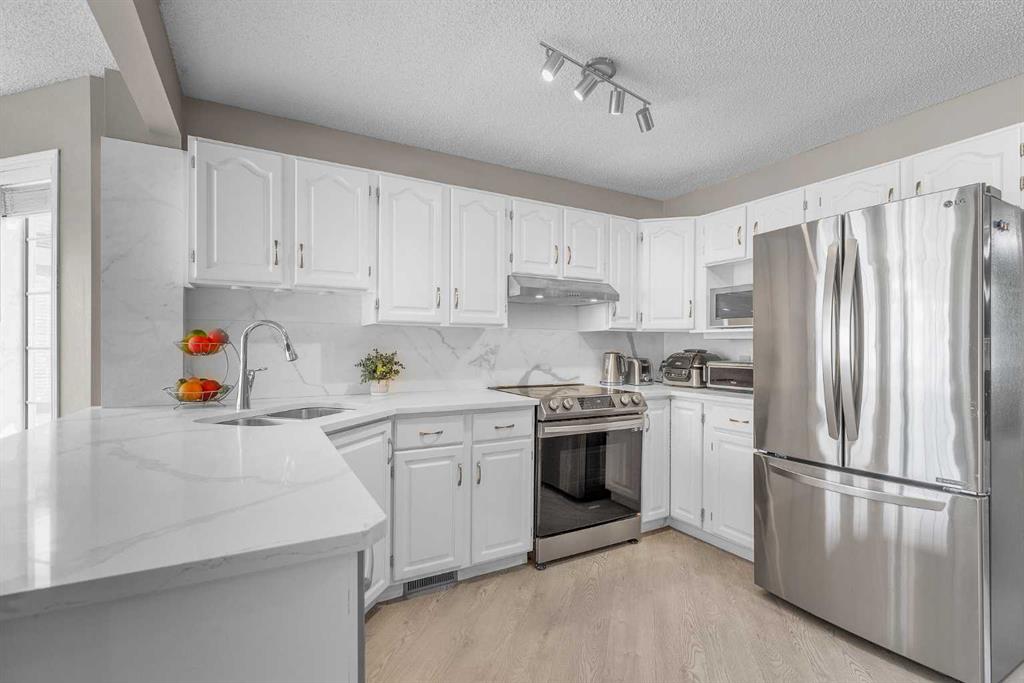230 37 Street NW, Calgary || $1,785,000
**Masterpiece of Modern Elegance in Parkdale
Nestled just steps from the serene Bow River pathways and the lush beauty of Elbow Park, this exquisite residence offers the perfect balance of nature, luxury, and urban convenience. Ideally situated near the Alberta Children’s Hospital, Foothills Hospital, and Market Mall, every essential—whether shopping, recreation, or emergency care—is mere minutes away. Behind the property, tranquil walking and cycling trails invite you to unwind and reconnect with the outdoors. Set on a generous 45-foot lot in Calgary’s highly sought-after inner-city enclave of Parkdale, this stunning stucco home is a showcase of architectural sophistication and exceptional craftsmanship. Spanning over 4,000 sq.ft. of opulent living space, including 2,573sq.ft. above grade, it features five spacious bedrooms and four-and-a-half luxurious baths. From the moment you enter, the home’s grandeur is undeniable—beginning with a soaring 19-foot foyer, beautifully tiled floors, and a dramatic open-riser staircase that exudes modern artistry. Expansive windows flood the open-concept interior with natural light, highlighting fine finishes and elegant design details throughout. The main living area is anchored by a sleek gas fireplace, offering both warmth and sophistication—a perfect setting for relaxed evenings or formal gatherings. The chef-inspired kitchen is a true statement of luxury, boasting a large granite island with breakfast bar, two-tone custom cabinetry, a built-in wine cooler, and an elite JennAir appliance package. French doors lead seamlessly to an oversized patio, ideal for al fresco dining and entertaining, complete with a rough-in BBQ gas line and integrated sound system. A spacious main-floor office or flex room, along with a refined powder room, completes this impressive level.
The upper floor unveils a private master retreat that redefines comfort and elegance. Featuring a west-facing balcony, a romantic two-sided fireplace, and a spa-worthy ensuite with a freestanding soaker tub, glass-enclosed shower, and bespoke walk-in closet, this suite is designed for pure relaxation. Two additional bedrooms—one with its own ensuite—plus a stylish full bath provide exceptional accommodation for family or guests. The fully developed lower level extends the home’s luxurious living with a vast recreation and media area, two additional bedrooms, and a full bath. A remarkable highlight is the legal basement suite with in-floor heating and a private entrance, offering both comfort and versatility—ideal for extended family, guests, or potential rental income. Additional features include a central vacuum system, built-in audio throughout all three levels, and advanced exterior security cameras for peace of mind. Every element of this residence has been thoughtfully curated to offer a lifestyle of refined elegance, comfort, and modern sophistication—all within one of Calgary’s most desirable riverside communities.
Listing Brokerage: CIR Realty










