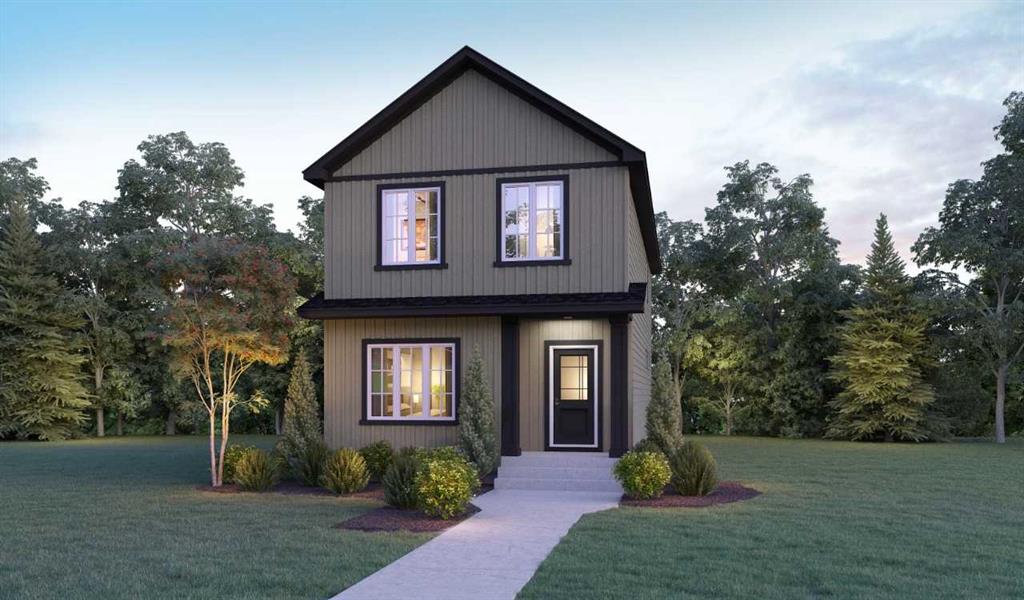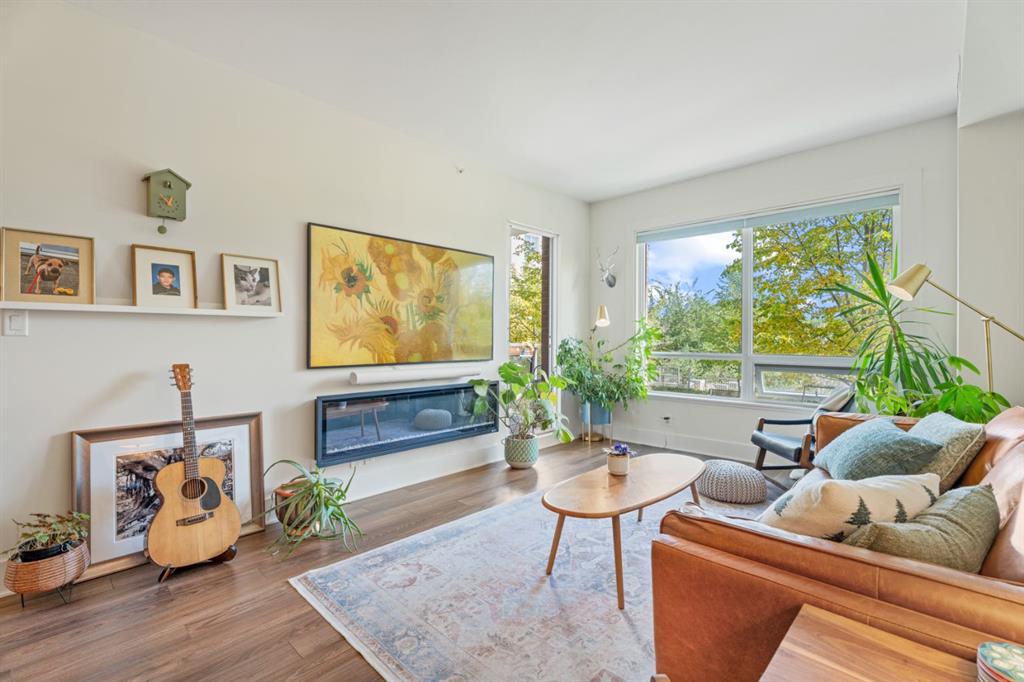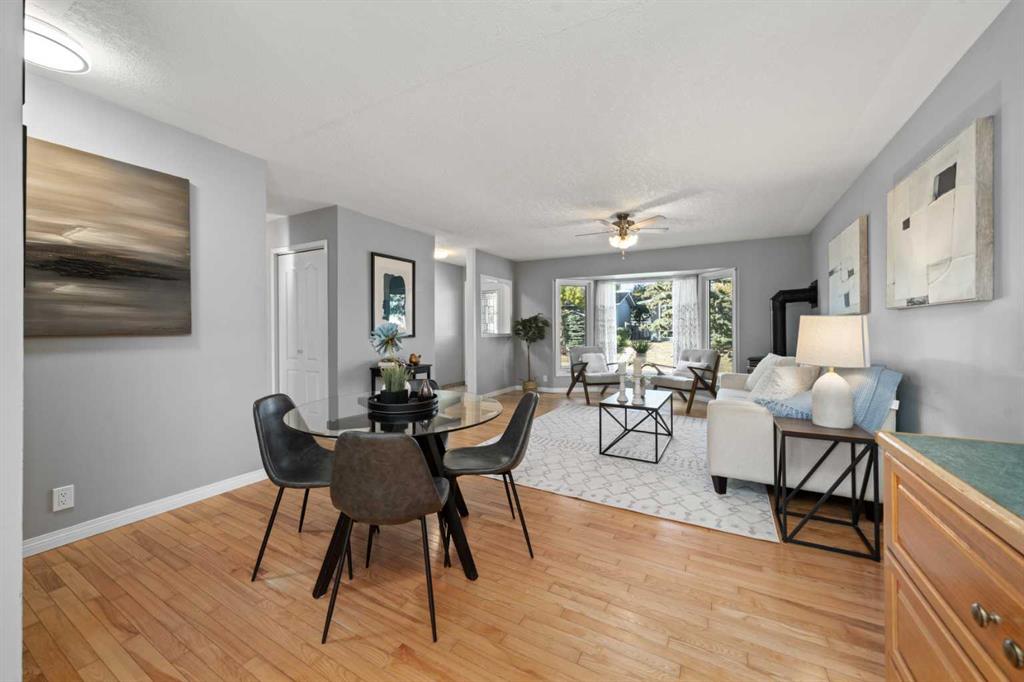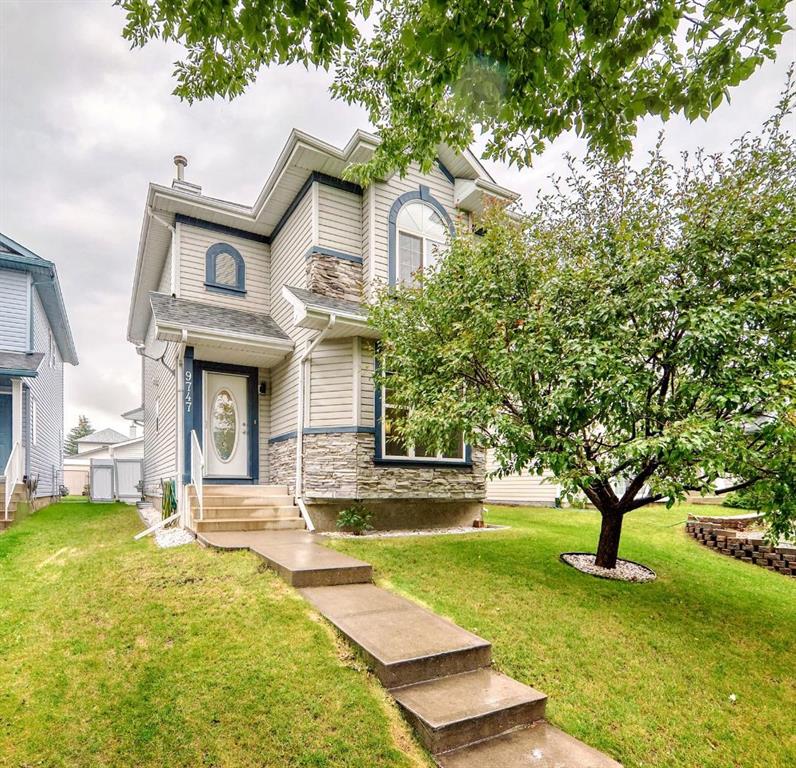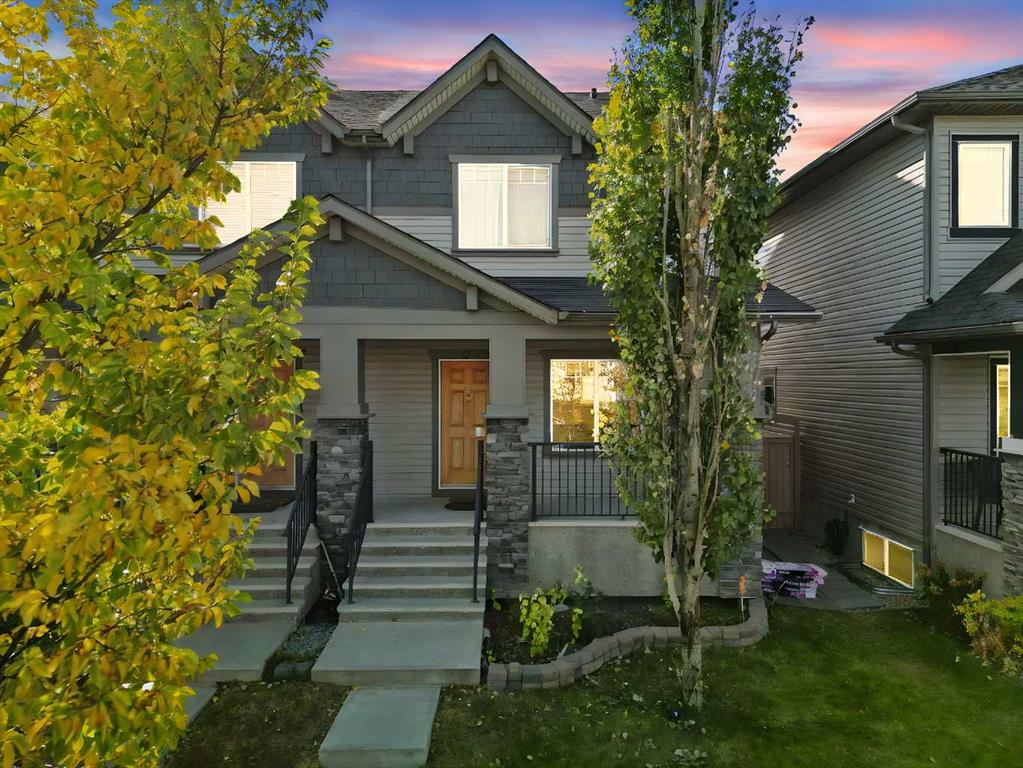37 Skyview Ranch Manor NE, Calgary || $500,000
OPEN HOUSE this Sunday Oct. 26th 11:00-2:00pm!! Upgraded Half-Duplex with Two Double Master Bedrooms, Double Garage & Prime Location!
This beautifully upgraded half-duplex combines style, function, and a fantastic location. Inside, the open-concept layout features soaring 9-foot ceilings and large windows that flood the home with natural light, creating a bright and welcoming atmosphere from the moment you walk in.
The kitchen has been thoughtfully enhanced with full-height cabinetry extending to the ceiling, providing extra storage and a modern, upscale feel. Upstairs, you’ll find two spacious double master bedrooms, each with its own private ensuite featuring stone countertops and generous closet space—perfect for roommates, guests, or multi-generational living.
The unfinished basement offers excellent storage and a blank canvas for future development, whether you envision a home gym, entertainment area, or additional bedrooms. Outside, enjoy a fully fenced backyard ideal for pets, kids, or private outdoor living, plus a good-sized double attached garage for added convenience and secure parking.
Located just minutes from Calgary International Airport, CrossIron Mills, Costco, and Gold’s Gym, with easy access to Stoney Trail, this home is perfectly situated for commuters and those with active lifestyles. A wide array of nearby amenities makes daily living simple and enjoyable.
This move-in-ready property offers flexibility, comfort, and exceptional value. Book your private showing today and discover everything it has to offer!
Listing Brokerage: CIR Realty










