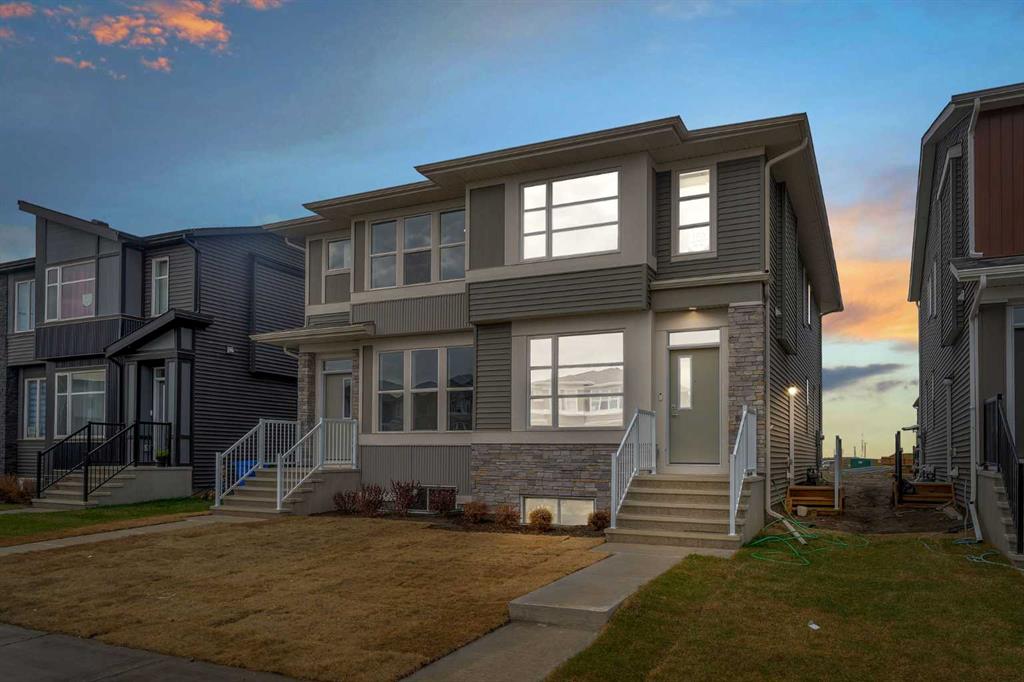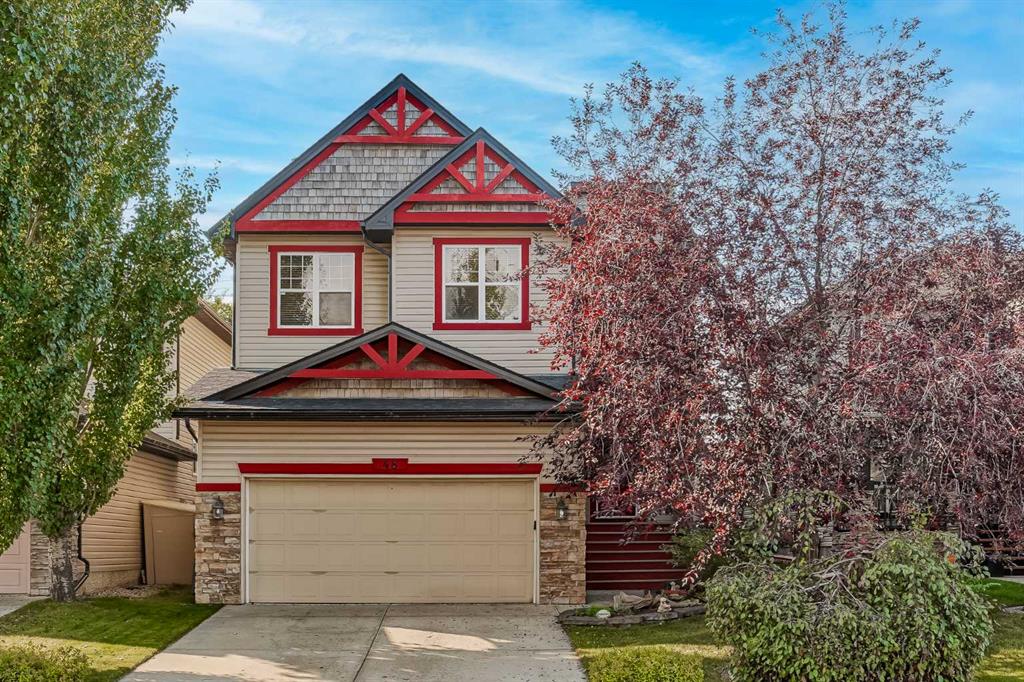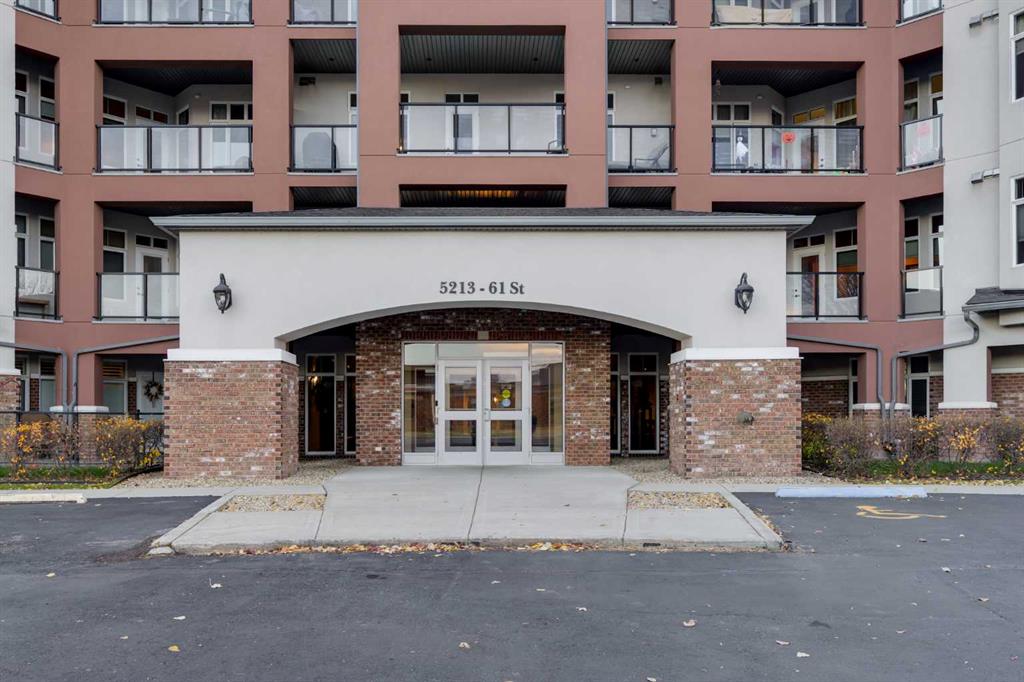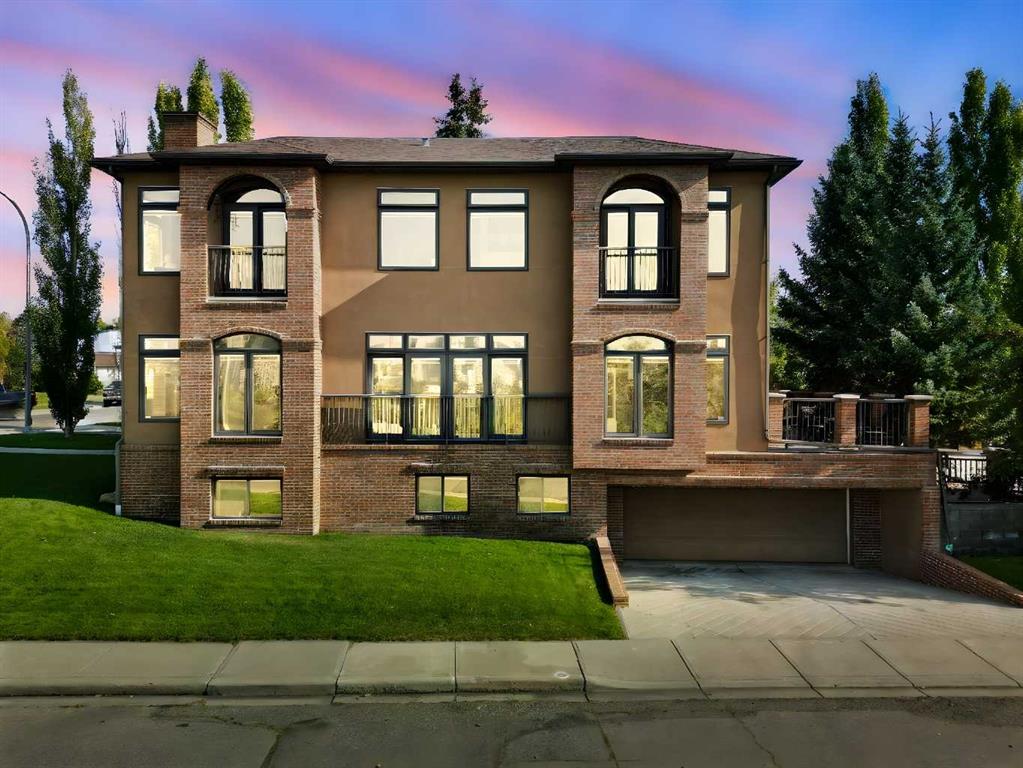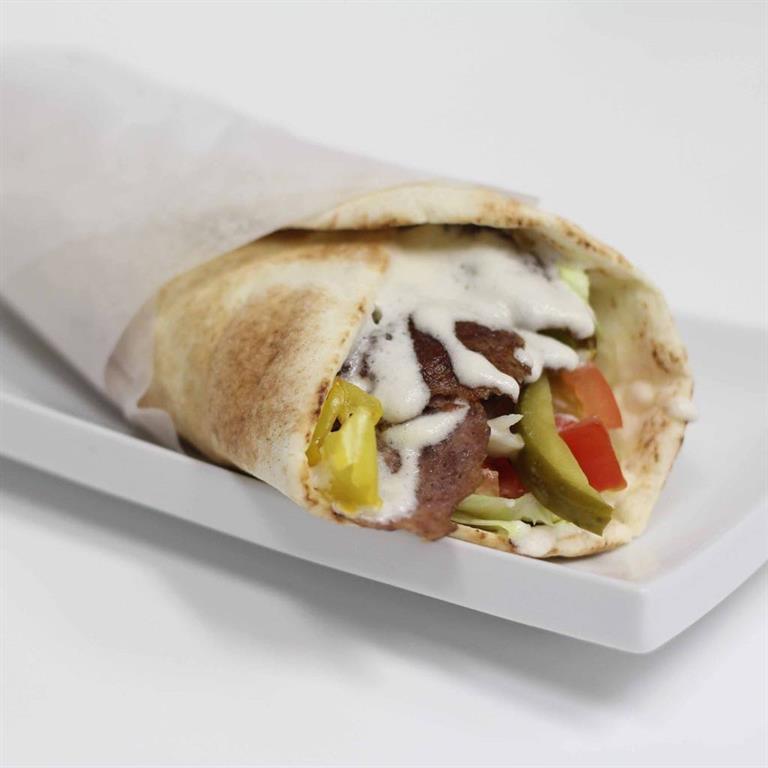804 9A Street NE, Calgary || $1,799,000
This custom-built, original-owner estate offers unobstructed panoramic views of both the city skyline and the Rocky Mountains, combining exceptional craftsmanship with thoughtful design and premium materials throughout. Constructed with insulated concrete forms (ICF) and brick for superior durability and energy efficiency, the home features heated floors with individual room controls on all levels, Pella windows, imported Italian travertine flooring, solid core doors, and exquisite cherry millwork that elevates every space. Freshly painted and move-in ready, the expansive main floor showcases a chef’s kitchen with a 13-foot breakfast bar, 9-foot island, high-end stainless steel appliances, rich cherry wood cabinetry, Brazilian granite countertops, and a spacious walk-in pantry designed for optimal organization and access. The open-concept living and dining areas are flooded with natural light from large windows and a Juliet balcony, while the backyard offers a beautifully landscaped outdoor retreat with tiered patios, a built-in stone fireplace, and mature trees including two pear trees. A main floor den or guest bedroom with full bath adds flexibility for guests or home office use. Upstairs, the master suite with stunning skyline views plus two generous bedrooms—one with stunning skyline views as well, are complemented by a luxurious master ensuite and a full bathroom, and a convenient laundry area. The lower level features heated concrete floors, a full bath, and two expansive rooms ideal for entertainment, fitness, hobbies, or additional bedrooms. This property is a rare opportunity for discerning buyers seeking quality construction, a versatile layout, and a spectacular lot with enduring visual appeal in a prime location with unencumbered city skyline west views from north to south. Please be sure to check out the video and 3D tour of this spectacular property.
Listing Brokerage: Sotheby's International Realty Canada










