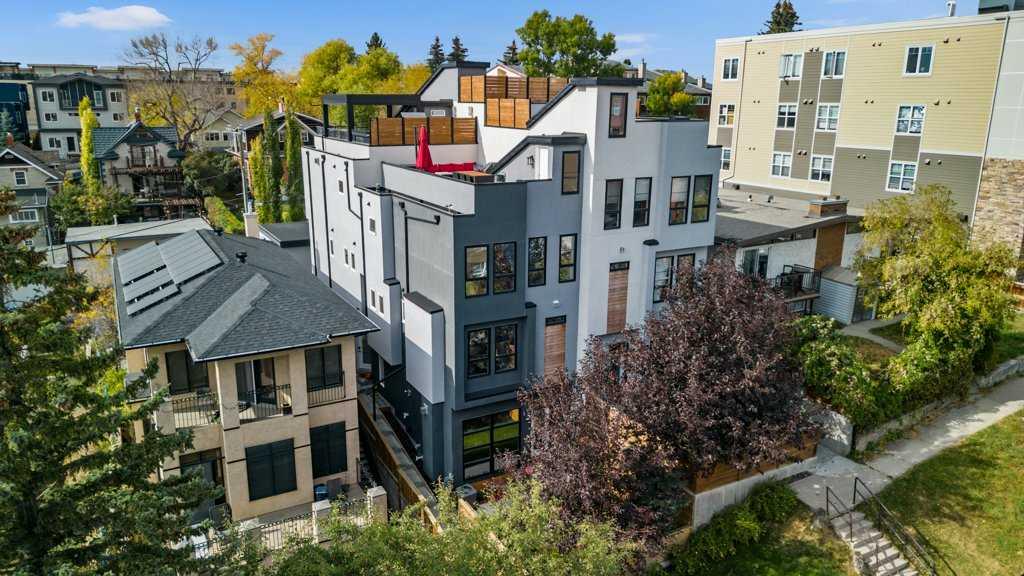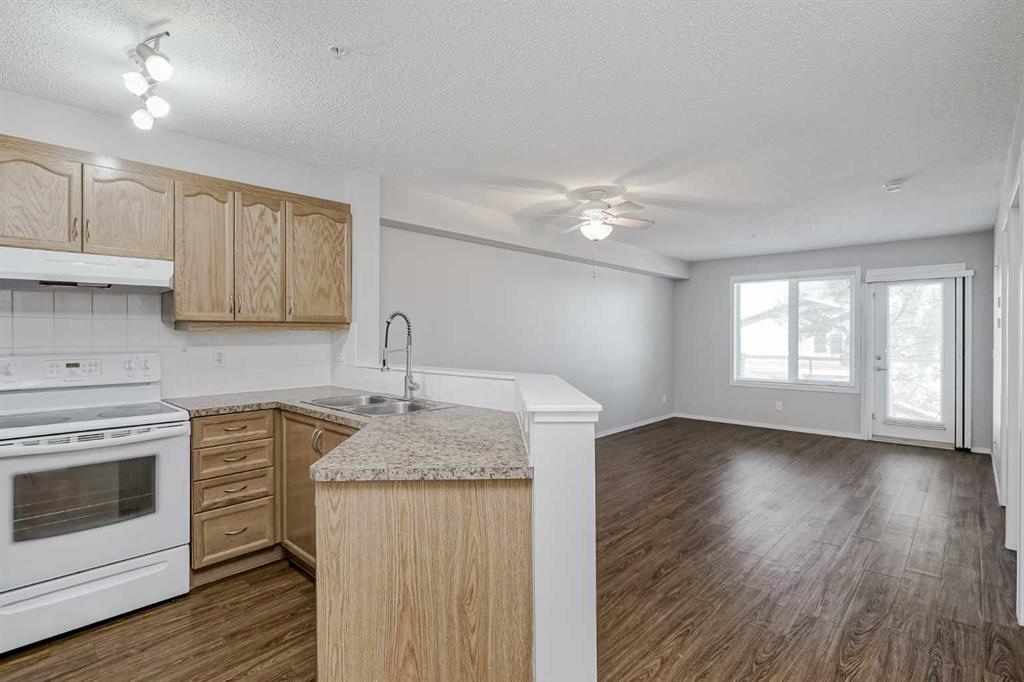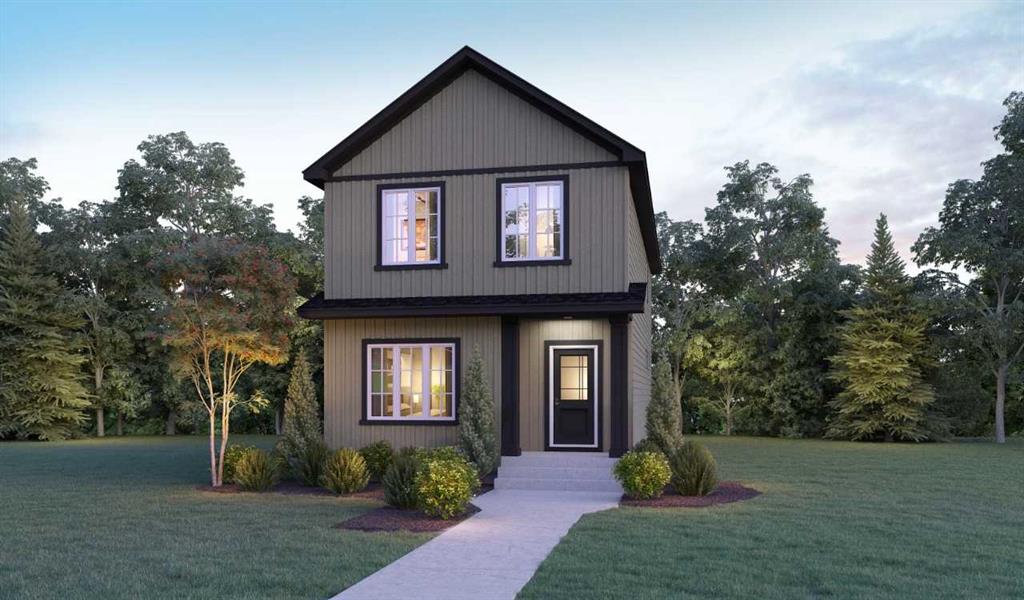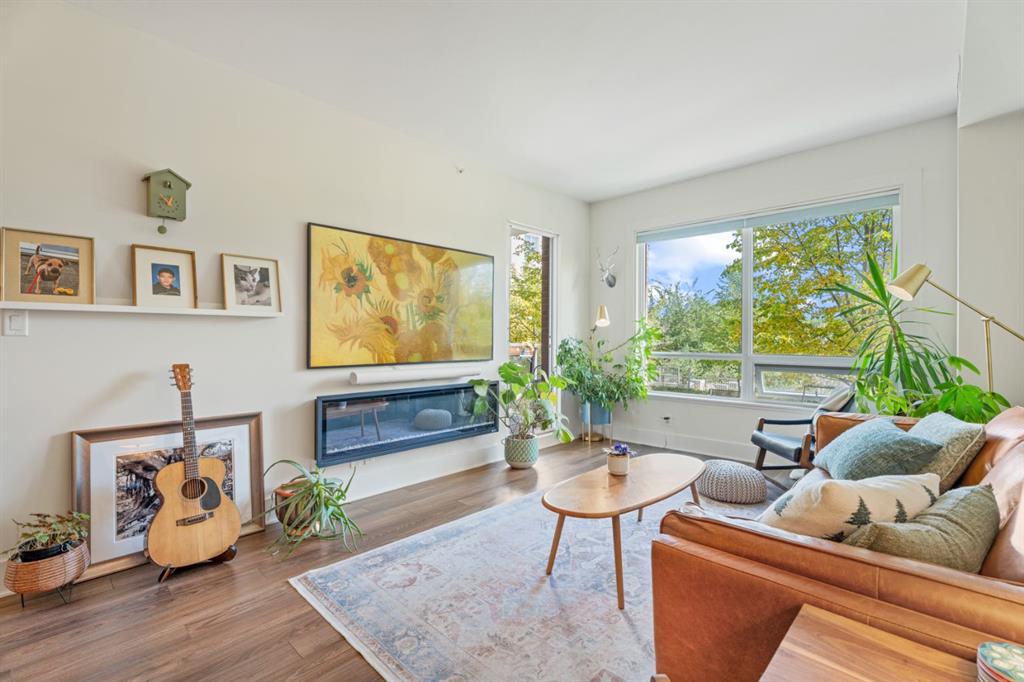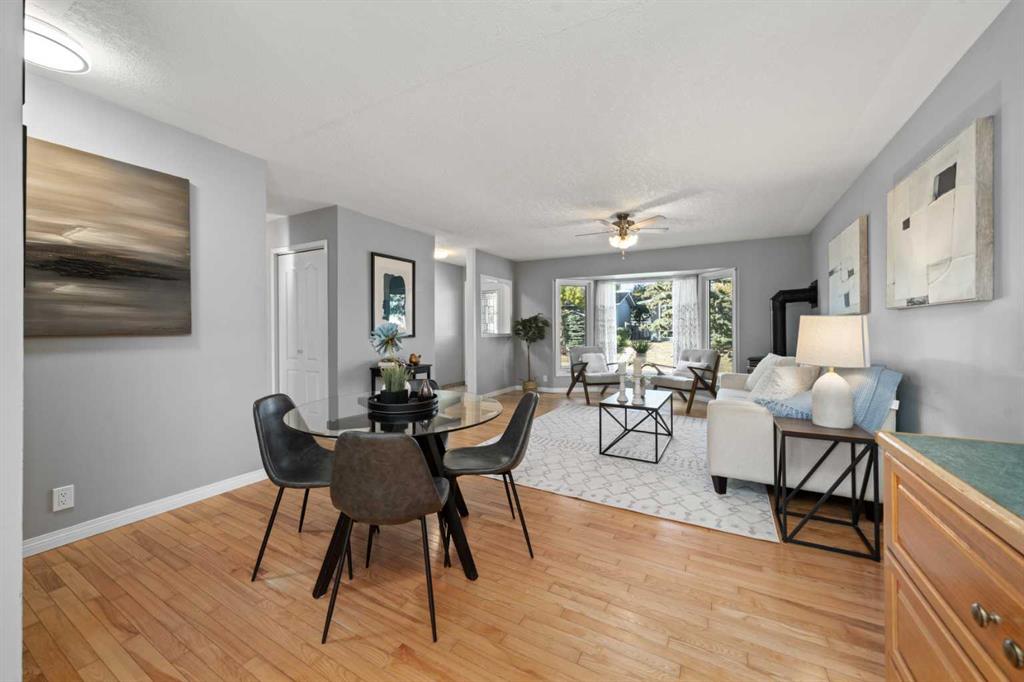461 78 Avenue NE, Calgary || $549,900
Instant Equity Alert! $559,900 Bungalow Assessed at $620,000! Don’t miss this move-in ready 1,227 sq ft gem in the heart of family-friendly Huntington Hills, priced $60k below city assessment for unmatched value. Perfect for first-time buyers, investors, or downsizers, this meticulously upgraded home offers low-maintenance living and rental income potential. Modern Upgrades Save You Thousands: All-new hail-proof stucco exterior, newer roof (5 yrs), energy-efficient upstairs windows that have been replaced, new garage door, and a fully renovated bathroom (down to studs, new piping/venting). Solid oak cabinets and 7-yr-old hardwood in the master add timeless luxury. Income Opportunity: You can easily made into a legal suite (pending permit approval) with an already established separate entrance, a full bathroom in basement and easy access to plumbing —perfect for investors or mortgage relief. Lifestyle Perks: Enjoy a maintenance-free backyard oasis with gazebo (covers included) and natural gas BBQ hookup. Front/back window airflow keeps summer days breezy. Oversized heated garage is ideal for hobbies or storage. Unique Value: Rare basement wood paneling with proven resale value (seller was able to resale some on kijiji for $150 for a bundle) adds vintage charm. Low utilities (~$326/mo based on sellers average bills over last year) and a regularly serviced furnace in top condition keep costs down. Prime Location: Steps from top-rated schools (Huntington Hills School, John G. Diefenbaker High), Nose Hill Park, and transit. Just 5–10 min to Deerfoot Trail/downtown, 15 min to YYC airport—perfect for commuters. Why Pay More? This versatile 2+1 bedroom (easily 3) bungalow offers flexible spaces for a primary retreat, gym, or office, outshining smaller comps at higher prices. Book your showing now and seize this rare opportunity to own below assessment in a sought-after community!
Listing Brokerage: RE/MAX Realty Professionals










