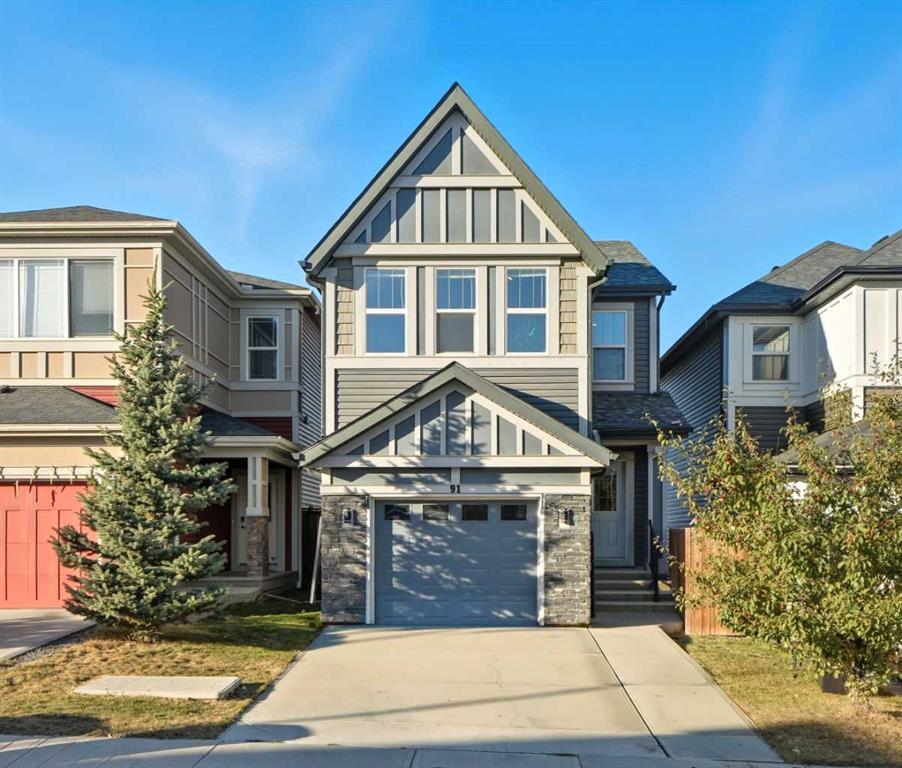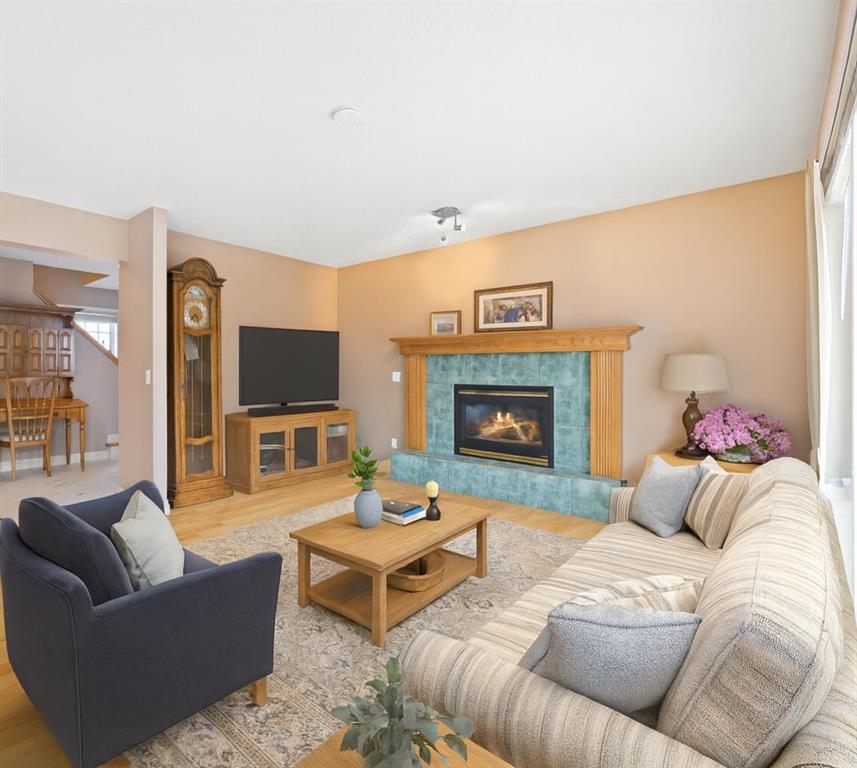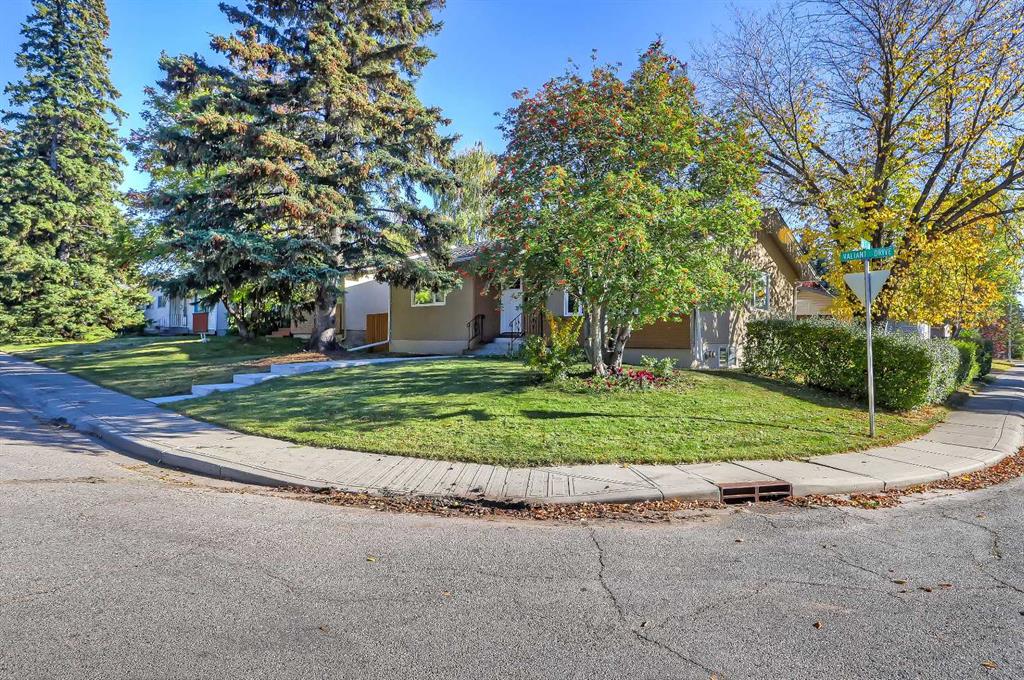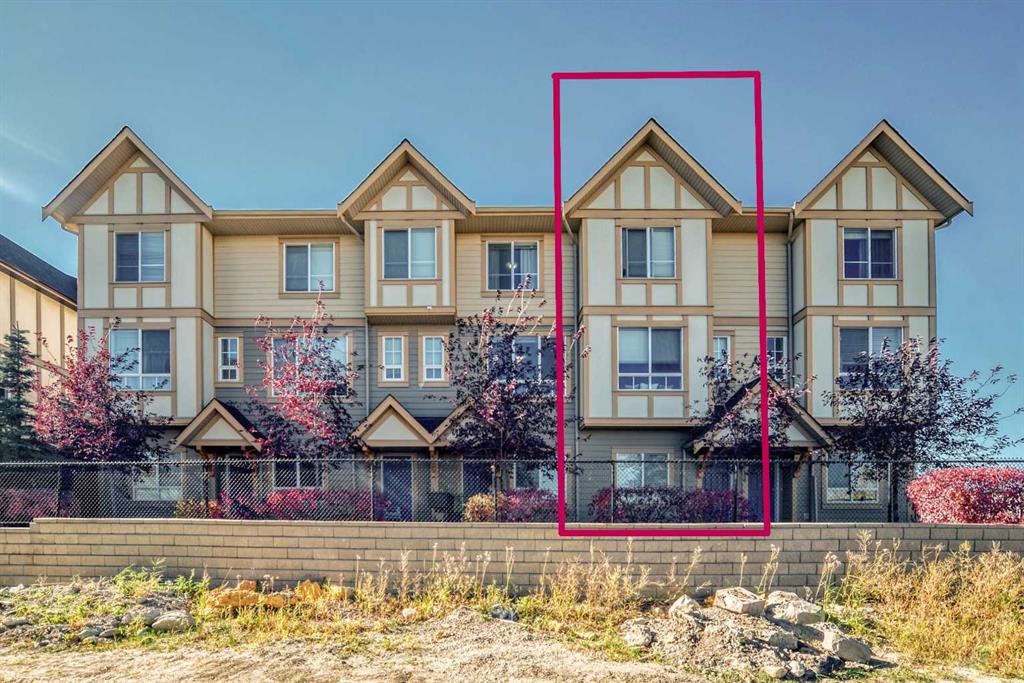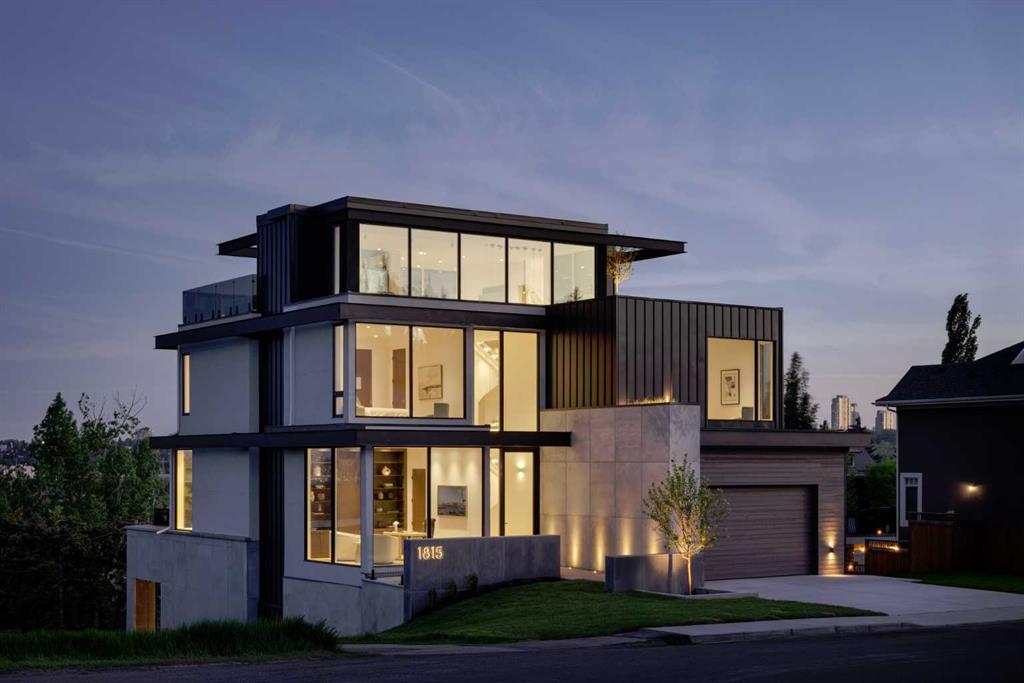91 Evanscrest Way NW, Calgary || $624,900
Welcome to 91 Evanscrest Way NW — Where Comfort Meets Contemporary Living
Every detail of this home is crafted for modern family life. Nestled in the sought-after community of Evanston, this stunning two-storey residence blends timeless design, thoughtful upgrades, and inviting spaces that make everyday living effortless.
Step inside and experience an open-concept main floor that seamlessly connects kitchen, dining, and living areas — perfect for family gatherings or entertaining friends. The modern kitchen features elegant finishes, sleek cabinetry, and a brand-new dishwasher. Anchored by a spacious island and complemented by 6-inch pot lights throughout, the space feels bright, warm, and ready for your personal touch.
Just beyond, the freshly painted deck opens onto a fully developed backyard with no neighbors behind, offering privacy and the perfect setting for morning coffee, BBQs, or quiet evenings under the stars.
Upstairs, discover the heart of the home: a large bonus room with vaulted ceilings, bathed in natural light and ideal for movie nights, family games, or a cozy retreat. The primary bedroom is your personal haven, featuring large windows, a walk-in closet, and serene vibes for restful nights. Two additional spacious bedrooms and a convenient upper laundry room complete the upper level — designed with everyday comfort in mind.
Downstairs, the undeveloped basement offers exceptional potential — with room to build a two-bedroom legal suite. Whether for rental income, extended family, or future value, this lower level gives you flexibility to grow and personalize your space.
Located in the heart of Evanston, one of northwest Calgary’s most family-friendly neighborhoods, this home is surrounded by a welcoming community where neighbors know each other by name. Community features beautiful walking trails, scenic ponds, and lush green spaces, making it perfect for evening strolls or outdoor play.
You’ll love the convenience of nearby Evanston Neighborhood — home to Sobeys, Shoppers Drug Mart, Pet Valu, DQ, and a variety of cafés and restaurants. Plus, Creekside Shopping Centre and Beacon Hill are just minutes away, offering access to Costco, Home Depot, Canadian Tire, and more.
Families will appreciate being close to Our Lady of Grace School (K-9) and Evanston School (K-4), with several other public and Catholic schools just a short drive away. Commuting is easy with quick access to Stoney Trail, Shaganappi Trail, and Symons Valley Parkway.
Listing Brokerage: CIR Realty










