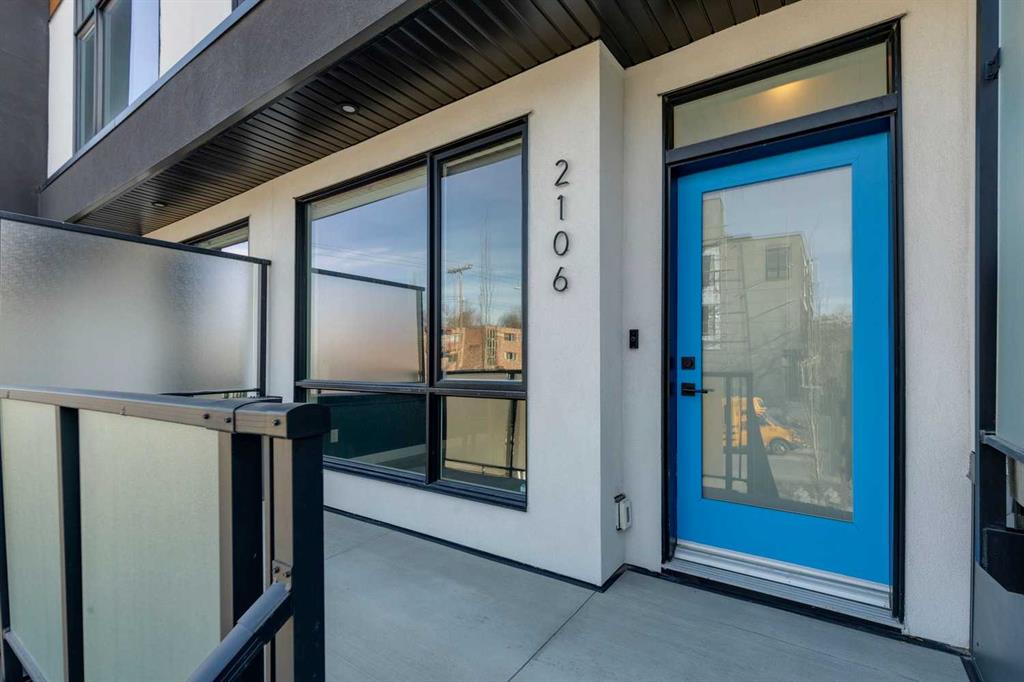2106 17A Street SW, Calgary || $889,000
Experience elevated urban living in this stunning luxury townhome offering unobstructed views of Calgary’s downtown skyline. Sitting at 2,648 sq. ft. of thoughtfully designed living space, 3 bedrooms, 3.5 bathrooms, a rooftop loft and patio, a lower-level flex space, and a private yard, this home delivers a rare combination of luxury, space, and versatility. From the moment you arrive, the quality and attention to detail are evident. A west-facing front patio welcomes you in and sets the tone for the seamless indoor-outdoor lifestyle this home was designed for. Inside, the open-concept main floor is ideal for entertaining and features upscale finishes and extensive upgrades throughout. The dining area overlooks the front patio and flows effortlessly into the chef-inspired kitchen, complete with double islands, upgraded backsplash, stainless steel appliances, and exceptional storage. The spacious living room is anchored by a cozy fireplace and opens onto a private back deck with a gas line, perfect for summer grilling and relaxed evenings at home. Completing this level is a powder room perfectly placed adjacent to the kitchen for guests. The second level offers two generously sized bedrooms on each end of the home providing privacy and natural light throughout the day. The east-facing bedroom comes complete with a spacious 5-piece ensuite and the west-facing bedroom has access to the centrally located 4-piece This floor also includes convenient laundry with an upgraded stone countertop and an additional flex space ideal for a home office or reading lounge. The top floor is truly the showpiece. A spacious primary retreat features a walk-in closet and spa-inspired ensuite, while the adjoining upper lounge opens onto the spectacular rooftop patio. Complete with patio lighting and a fire table, this space feels magical and is the perfect setting to enjoy Calgary’s warm summer nights with the downtown skyline as your backdrop. The fully developed walkout lower level adds even more flexibility, offering a tandem attached garage and a bright flex room overlooking the fenced yard, ideal for a home gym, office, or creative studio. Mature trees and upgraded landscaping with stonework and a lower pathway enhance the outdoor experience, while three private patio spaces provide exceptional options for entertaining or relaxing. Additional features include central air conditioning, custom window coverings including blackout blinds in the primary suite, Lux windows throughout, upgraded epoxy flooring and custom garage cabinets, smart home capabilities, and numerous thoughtful upgrades that elevate everyday living. Located steps from trendy shops, restaurants, and cafés and just minutes to downtown, this home offers unmatched walkability without compromising space or luxury.
Listing Brokerage: Century 21 Bamber Realty LTD.
















