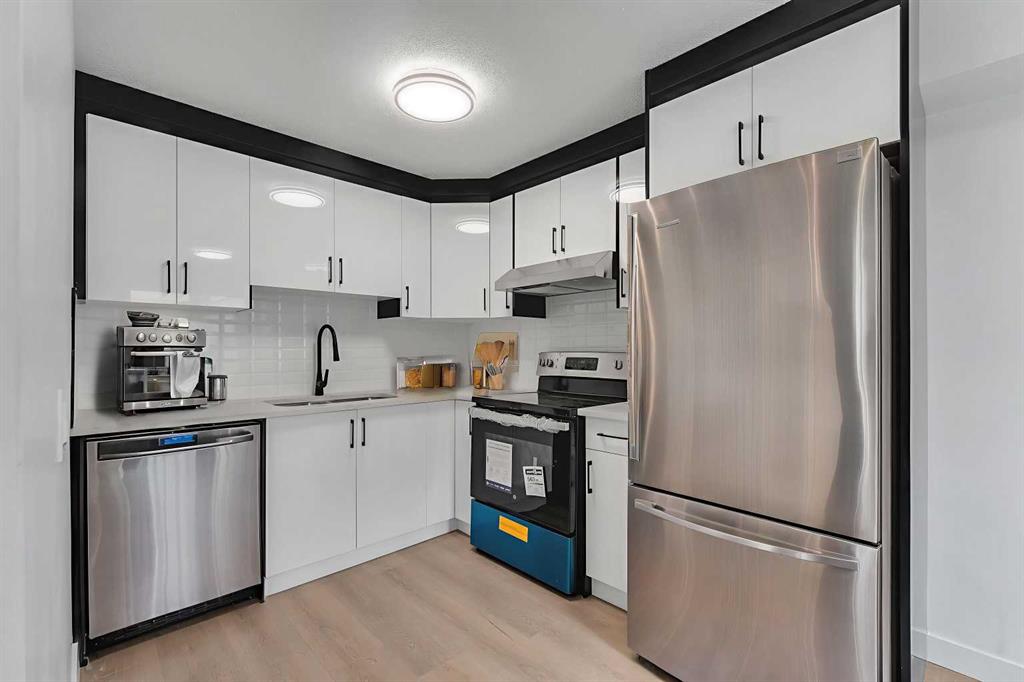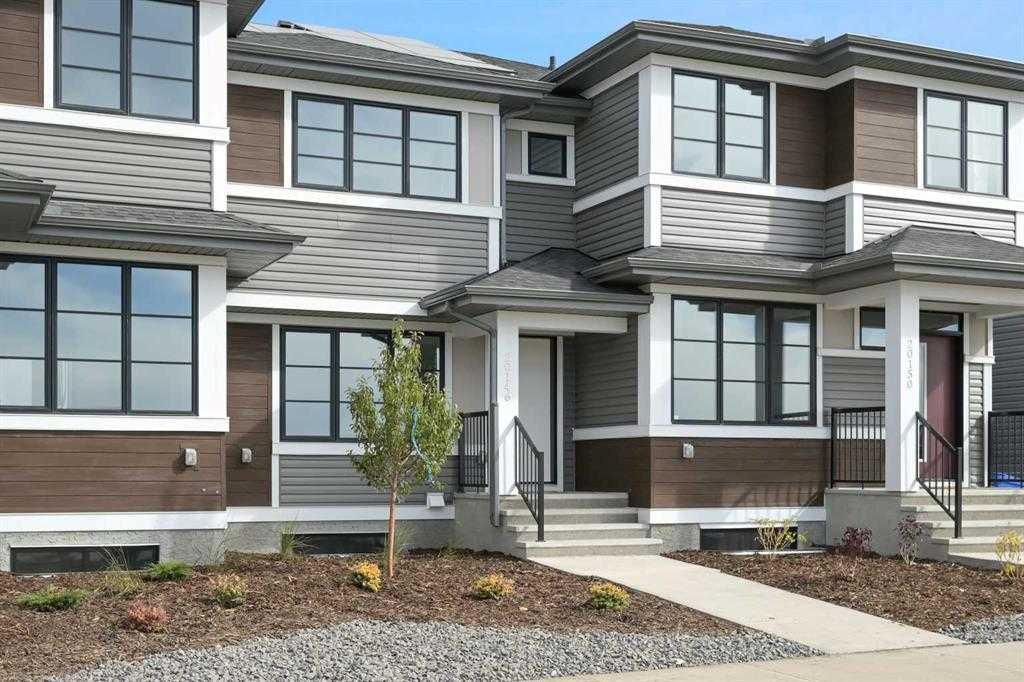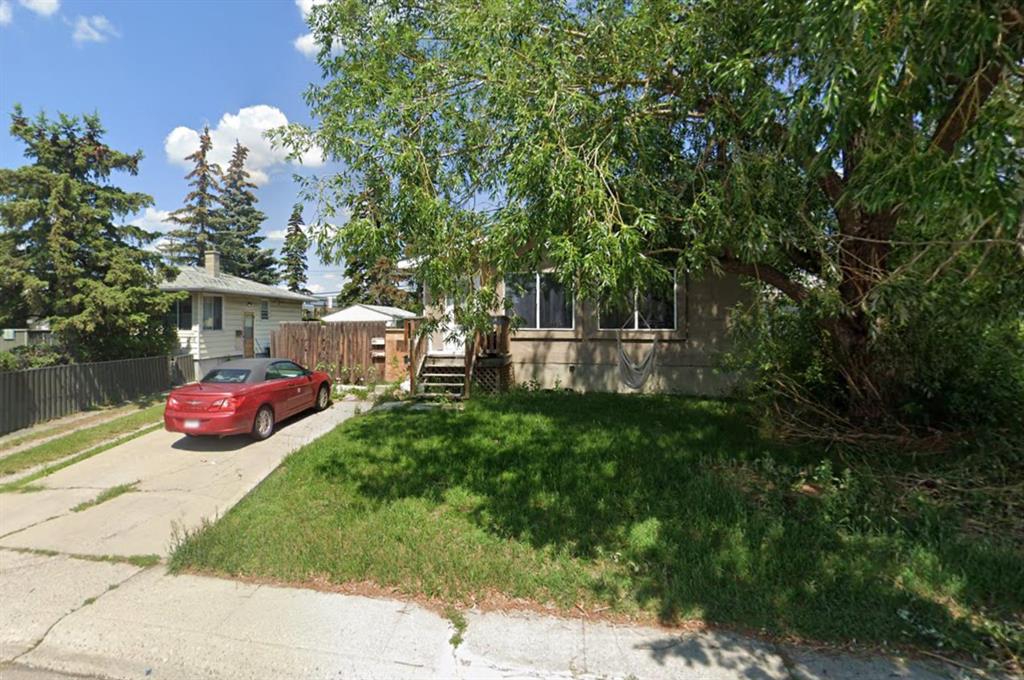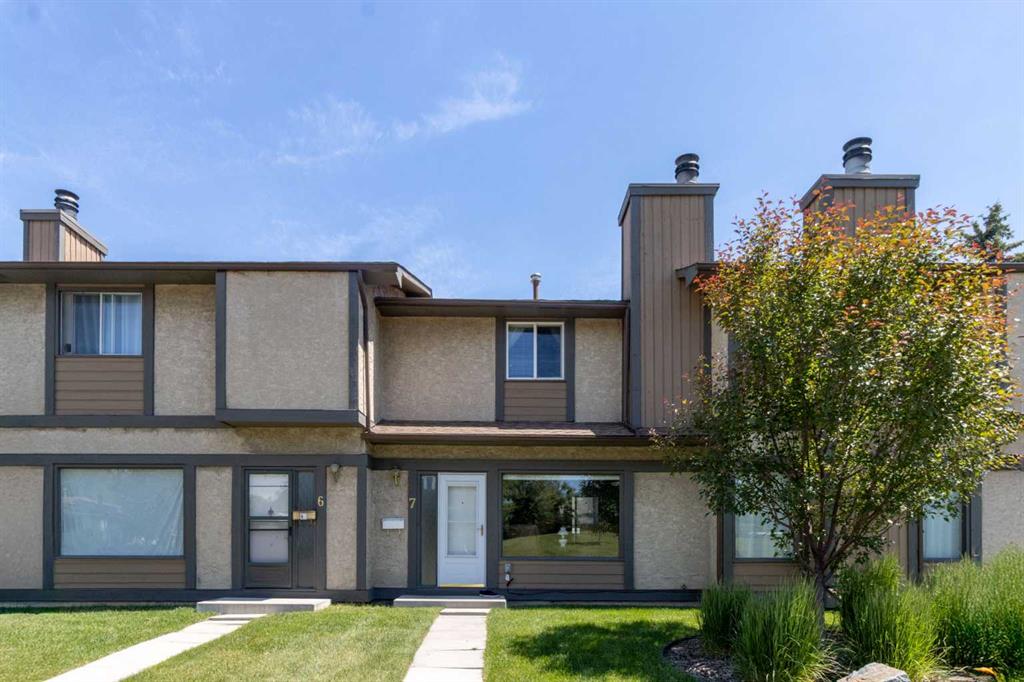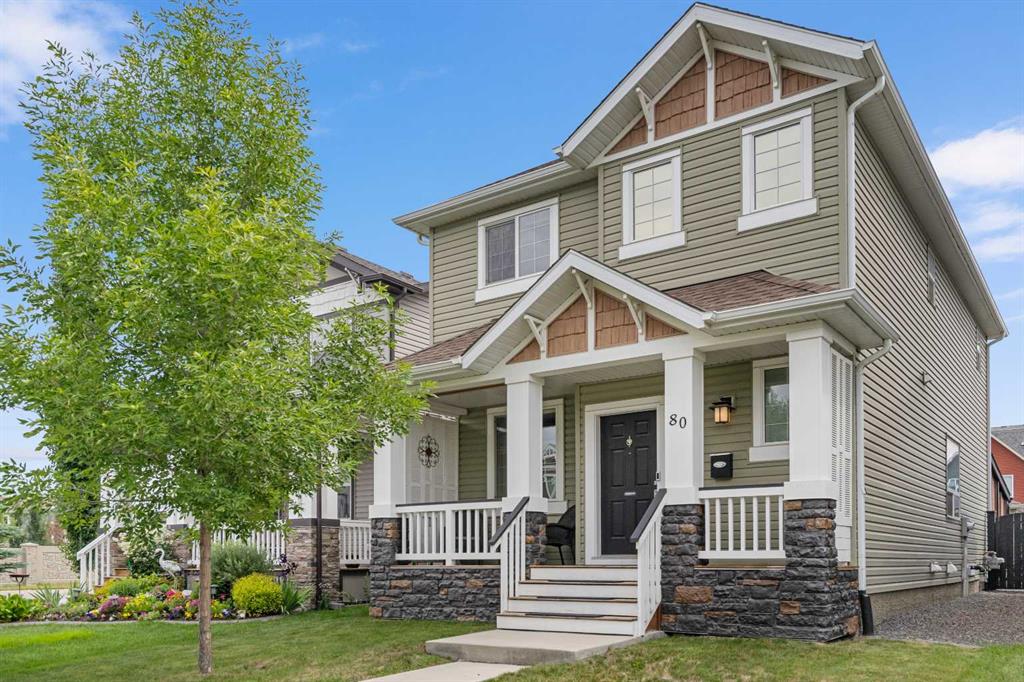80 Legacy Crescent SE, Calgary || $674,900
OPEN HOUSE Sunday July 6 2-3:30pm! AMAZING LOCATION - INCREDIBLE BACKYARD - 4 BEDROOMS - 4 BATHROOMS - NEARLY 2400 SF - FULLY FINISHED Welcome to a home that truly lives up to the word — where light, space, and thoughtful design come together. Welcome to this Galiano Shane built home nestled in the highly sought-after community of Legacy, boasting almost 2400 SF of developed living space with 4 bedrooms and 4 bathrooms. From the moment you step inside, you\'re greeted by a flood of natural light through large windows, accentuating the open layout and stylish finishes. The main floor is all about connection and comfort. First you have a large front reading room/den with custom built in shelving making the perfect reading nook. The inviting living room, anchored by a cozy gas fireplace, is made for everything from lazy Sundays to lively gatherings. Rich hardwood flooring adds a complementary touch, while the expansive kitchen steals the show with a statement island large enough for the whole family, complete with sleek stainless steel appliances and a gas range that tie the space together beautifully. A generous dining area gives you the space to host family gatherings with ease, with backyard access just off the kitchen to your large pergola covered deck with a next-to-new hot tub, three gas lines able to accommodate outdoor heaters, custom lighting, wall mounted tv and impressive craftsmanship, this backyard is your new outdoor oasis, the perfect place to enjoy morning coffees, summer BBQs, and effortless outdoor living. Tucked away at the rear, you\'ll also find a double detached garage — providing convenience, extra storage, and protection for your vehicles all year round. Back inside, the upper floor features a large primary suite offering a peaceful retreat with its own elegant 3 piece ensuite and walk-in closet. Two additional large bedrooms and a full bathroom provide plenty of room for family, guests, or a home office setup. Rounding out the upper floor is a convenient laundry area. The fully finished basement is as versatile as it is cozy — the perfect spot for movie nights, a kids’ zone, or a quiet workspace with a 4th bedroom, a complete wet bar, bar fridge and 4 piece bathroom with plenty of storage. Located in the vibrant, family-friendly community of Legacy, you\'re just steps from parks, playgrounds, walking and biking paths, schools, transit, and all the shopping and amenities that south Calgary has to offer. Book your private viewing today while it lasts!
Listing Brokerage: 2% Realty










