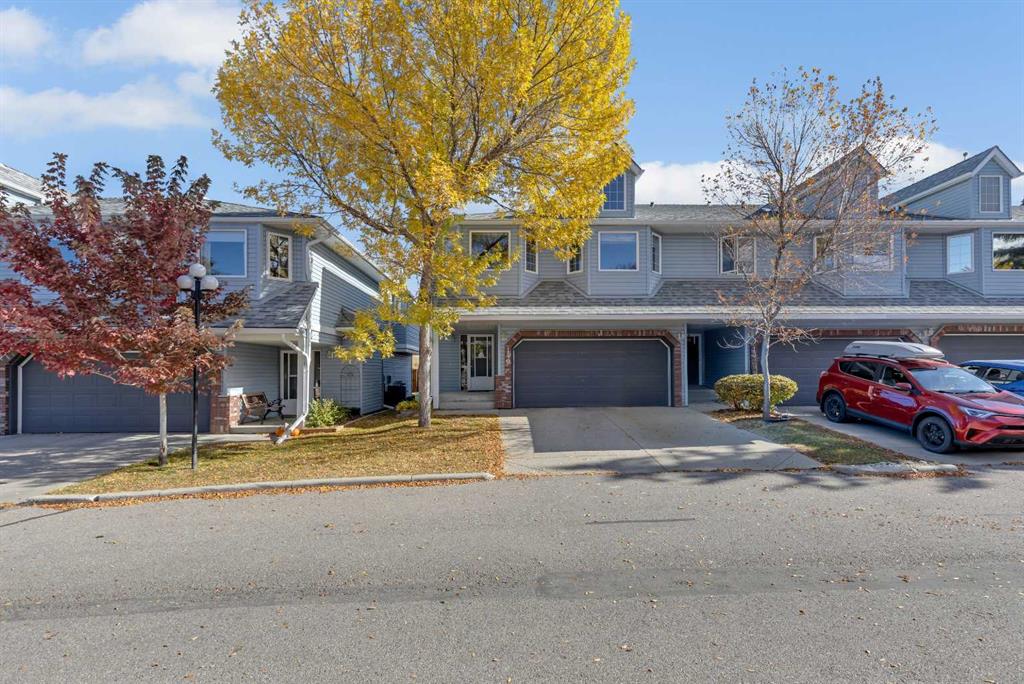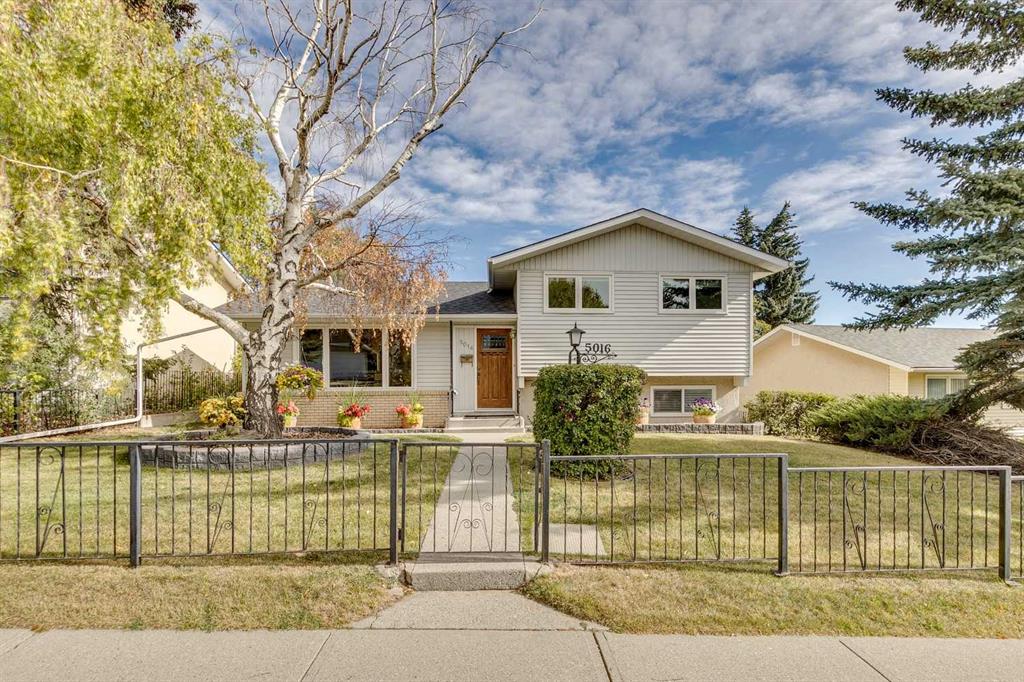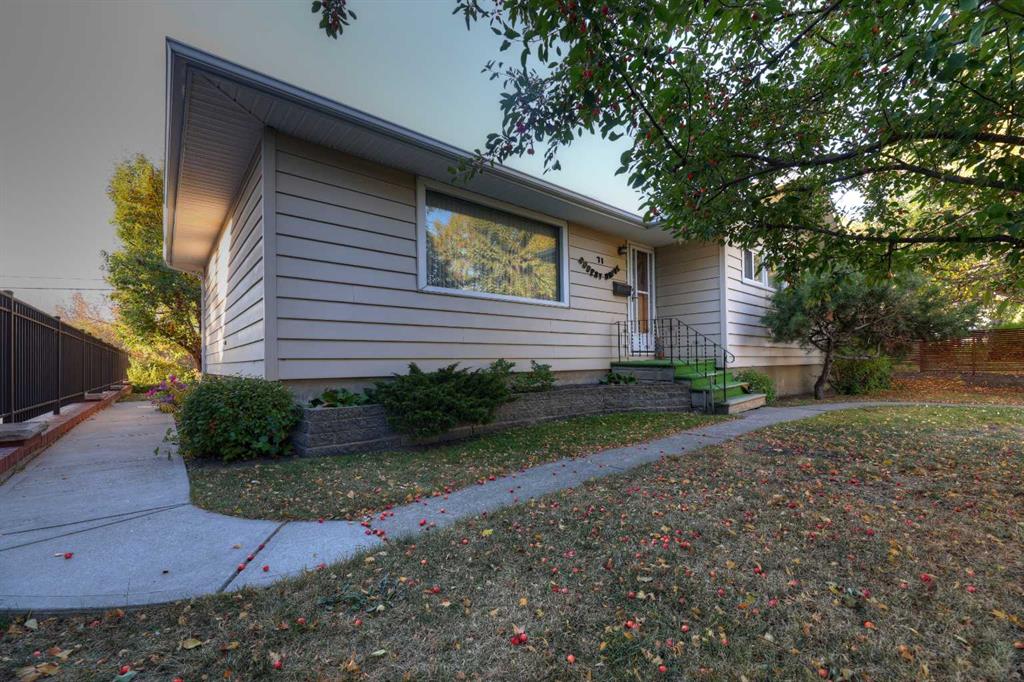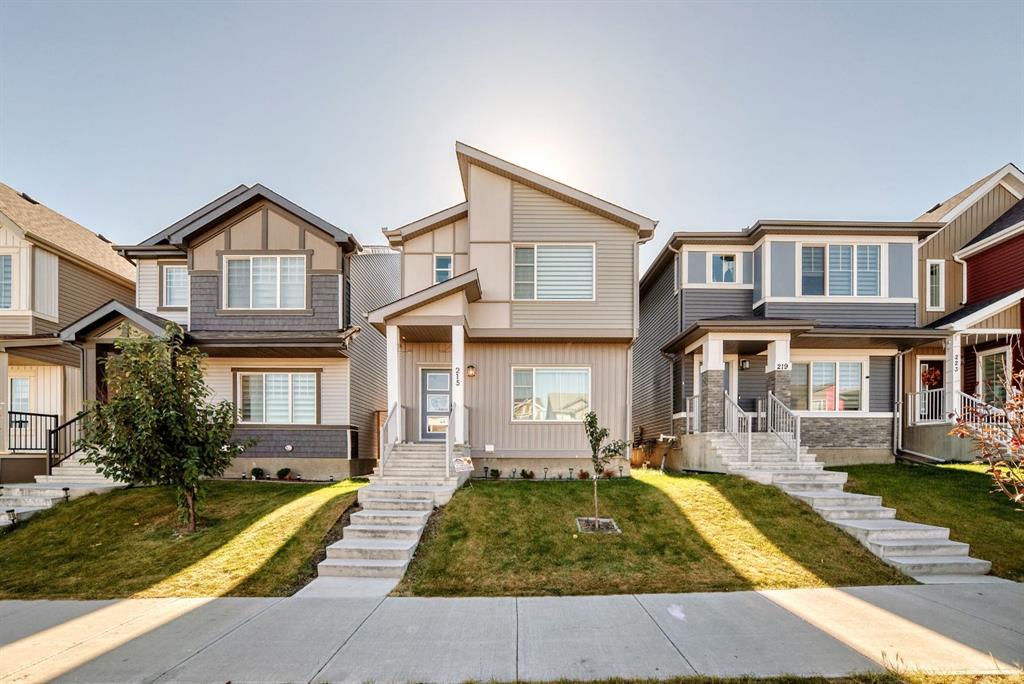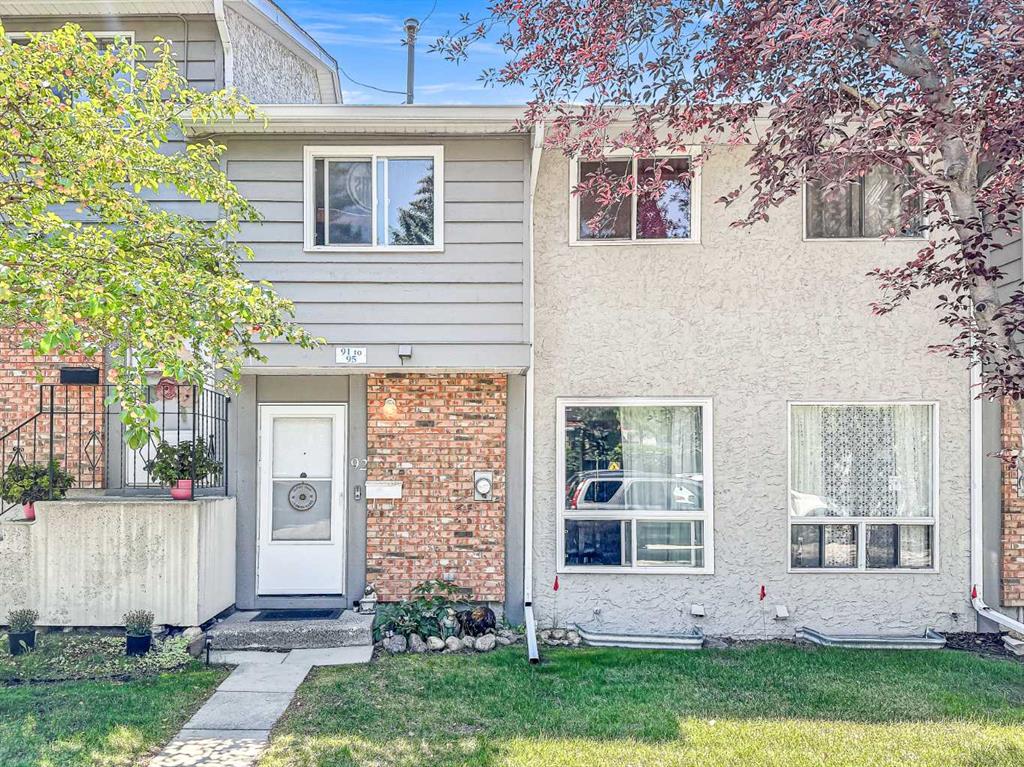215 148 Avenue NW, Calgary || $629,900
Modern & Bright 3-Bedroom Home in Desirable Livingston
Welcome to contemporary living in the heart of the sought-after Livingston community! This stunning 3-bedroom home offers a modern design, stylish finishes, and a fantastic layout, perfect for a family or anyone looking for a move-in ready property with an exciting backyard space.
Interior Highlights
Step inside to a bright, open-concept main floor flooded with natural light. The inviting living room features a chic, neutral colour palette, beautiful flooring, and an elegant staircase, creating a sophisticated and comfortable space.
The gourmet kitchen is a chef\'s dream, boasting striking blue-grey cabinetry, pristine white quartz countertops, sleek stainless steel appliances (including a modern fridge with a smart display), and a large central island perfect for meal prep and entertaining. Adjacent to the kitchen, the dining room offers a stylish space for family dinners with an eye-catching light fixture and large windows overlooking the yard. A convenient and beautifully appointed powder room is also located on the main floor.
Upstairs, you\'ll find three generously sized bedrooms. The master suite is a true retreat, featuring a spacious layout, a large window with community views, a walk-in closet, and a private 3-piece ensuite bath. The two additional spacious bedrooms and a full main bathroom ensure comfort for everyone. For ultimate convenience, the laundry is also included on this level.
Exterior & Community Features
The home\'s exterior boasts attractive curb appeal with its modern architecture and striking siding. The private backyard is an oasis for relaxation and fun, featuring a well-maintained lawn, a back lane for easy access, and charming raised garden beds—perfect for a home gardener! A dedicated fire pit area makes it ideal for cool Calgary evenings and entertaining guests.
The Livingston community offers exceptional amenities, parks, and easy access to major routes, making it a highly desirable place to call home.
Don\'t miss the chance to own this exceptional property. Book your private showing today!
Listing Brokerage: First Place Realty










