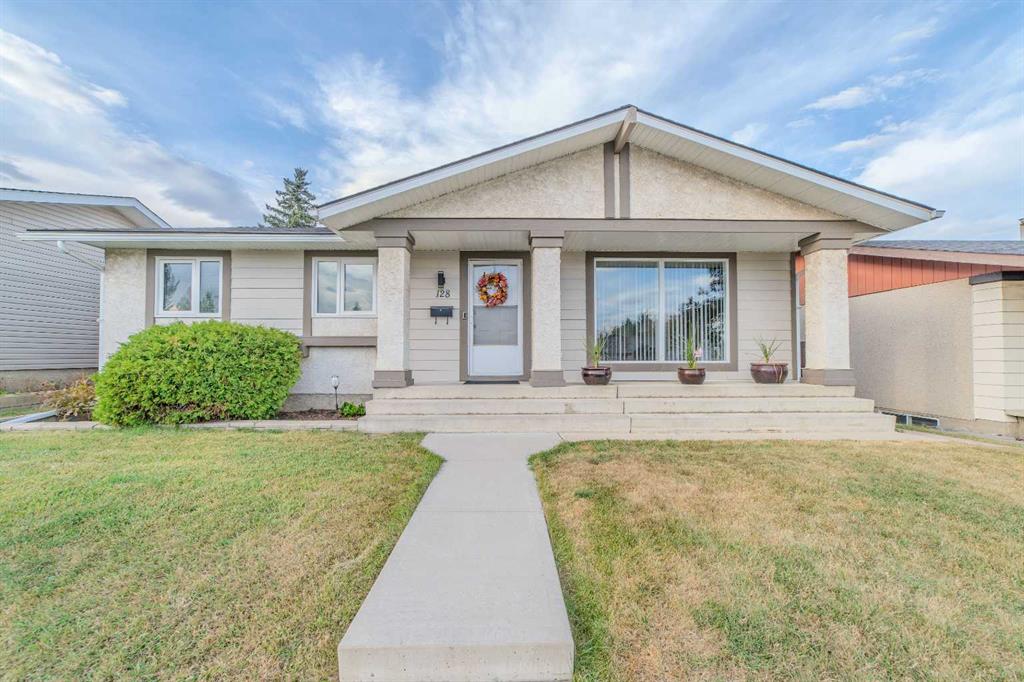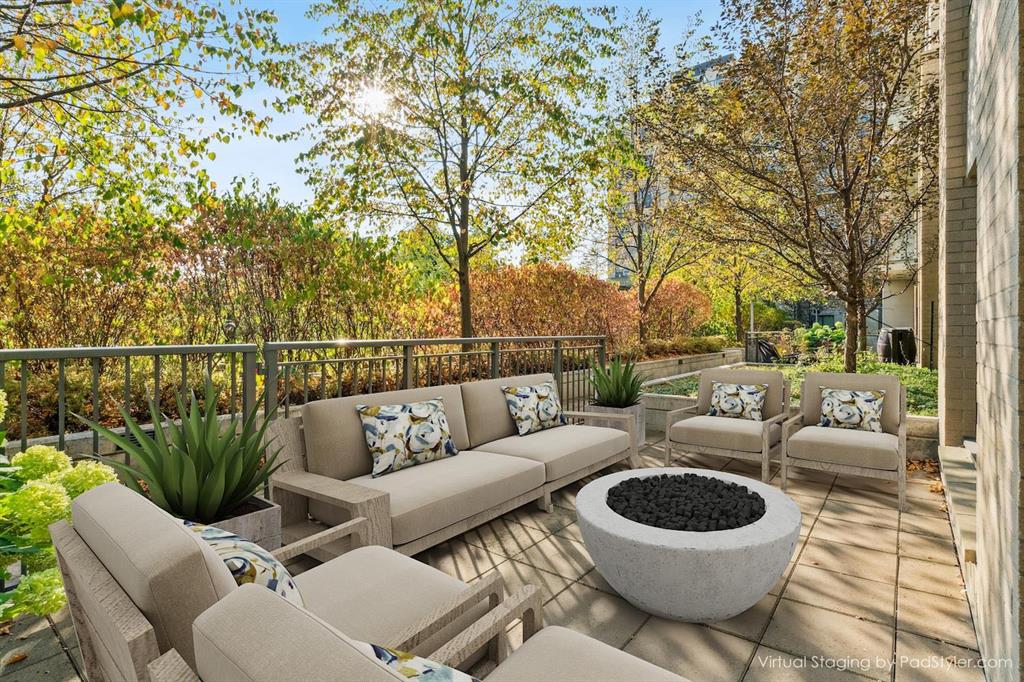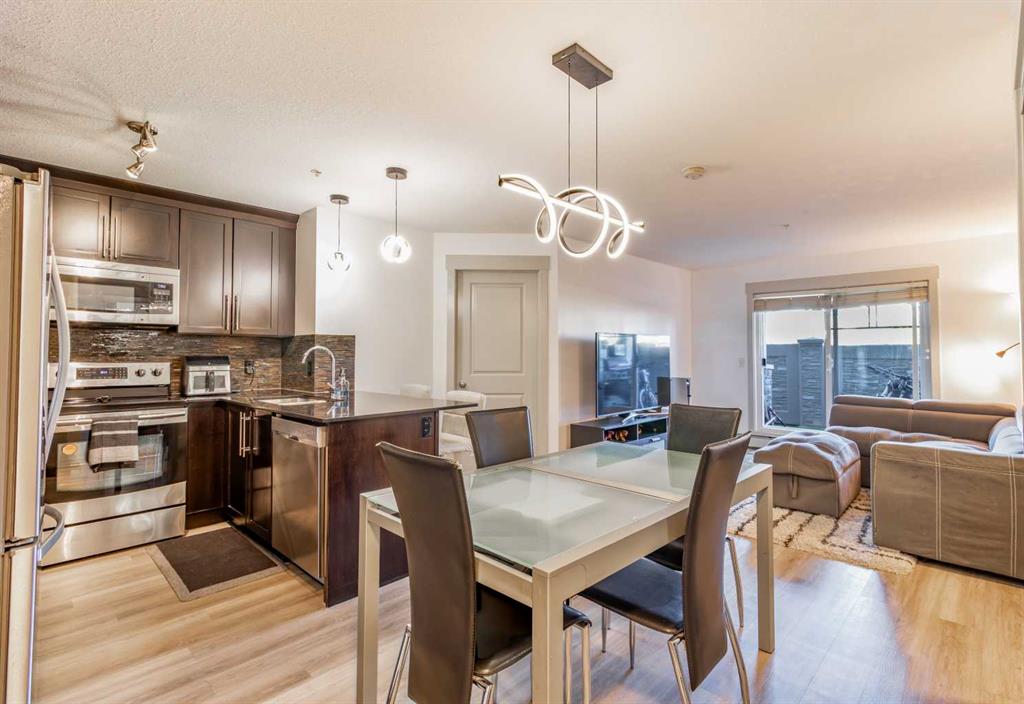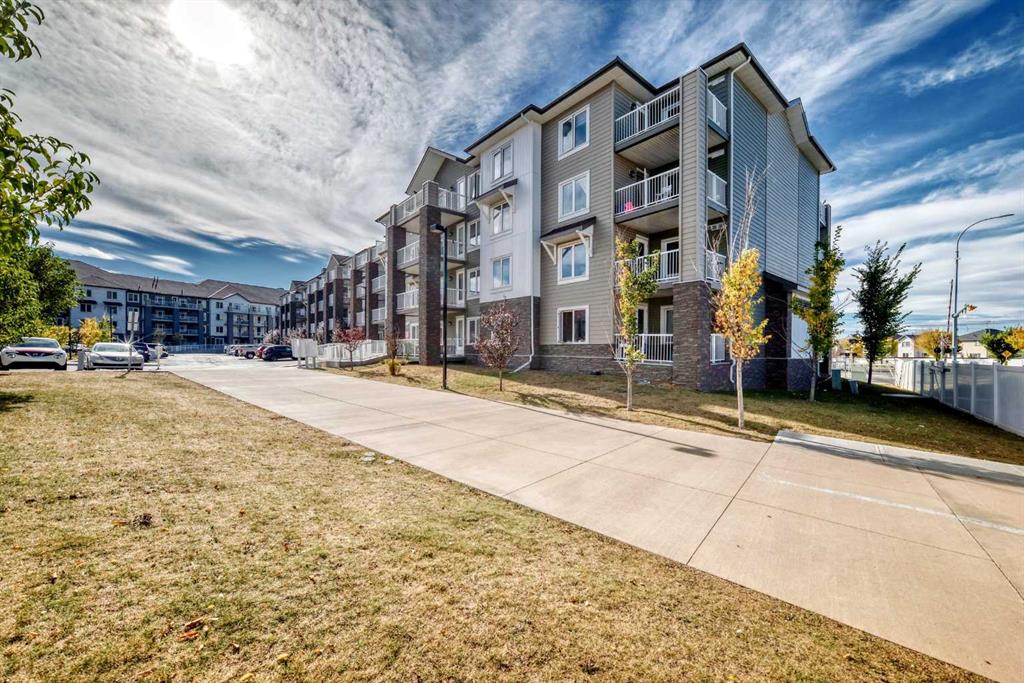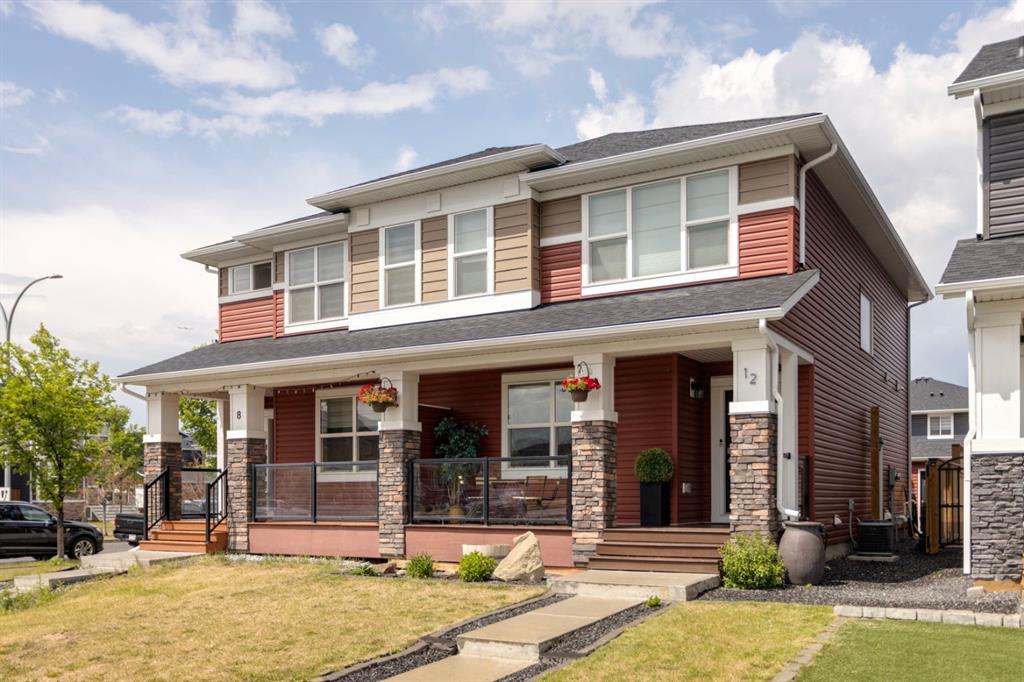3109, 6118 80 Avenue NE, Calgary || $299,900
Welcome to your new home in the heart of Saddletown Circle NE – a vibrant and highly sought-after community where convenience meets comfort. This well-maintained 2-bedroom, 1-bathroom ground-level apartment offers everything you need at an unbeatable price point. Whether you are a first-time homebuyer, downsizing, or looking for a smart investment, this property checks all the boxes.
One of the standout features of this home is its unbeatable location. Imagine stepping outside your door and being within walking distance to all the amenities you could possibly need. From grocery stores, shopping centres, schools, and medical clinics to restaurants, cafes, and fitness facilities – everything is just minutes away. Saddletown LRT Station is nearby, making your daily commute simple and stress-free. For families, there are parks and playgrounds close by, providing a safe and enjoyable environment for kids. This is a truly walkable community that offers a lifestyle of ease and accessibility.
Inside the unit, you will find a spacious and inviting layout designed with functionality in mind. The open-concept living area is generously sized, perfect for entertaining friends or enjoying cozy evenings at home. The large windows bring in an abundance of natural light, creating a warm and welcoming atmosphere. The kitchen is well-appointed with plenty of cabinet and counter space, making meal preparation both easy and enjoyable.
The apartment features two good-sized bedrooms that can comfortably fit your furniture and personal touches. The full bathroom is clean, functional, and conveniently located to serve both bedrooms. For additional value, this ground-floor unit offers easy access without the need for stairs or elevators – a great option for families with children, seniors, or anyone looking for extra convenience.
You will also appreciate the underground heated parking – no more scraping ice off your car in the winter or dealing with the summer heat. This feature alone adds comfort and peace of mind throughout Calgary’s changing seasons. On top of that, the property has a low condo fee compared to other similar properties in the area, making it a budget-friendly option without compromising on lifestyle.
With such an affordable price, excellent features, and prime location, this home represents one of the best values currently available in the Saddletown market. Properties in this area are in high demand due to the perfect blend of convenience, accessibility, and community living. Whether you’re looking to live in it yourself or purchase as an investment property, this opportunity is hard to beat.
Don’t miss the chance to make this fantastic ground-level apartment your new home. Schedule a private viewing today and see why this is one of the best deals in the area!
Listing Brokerage: Century 21 Bravo Realty










