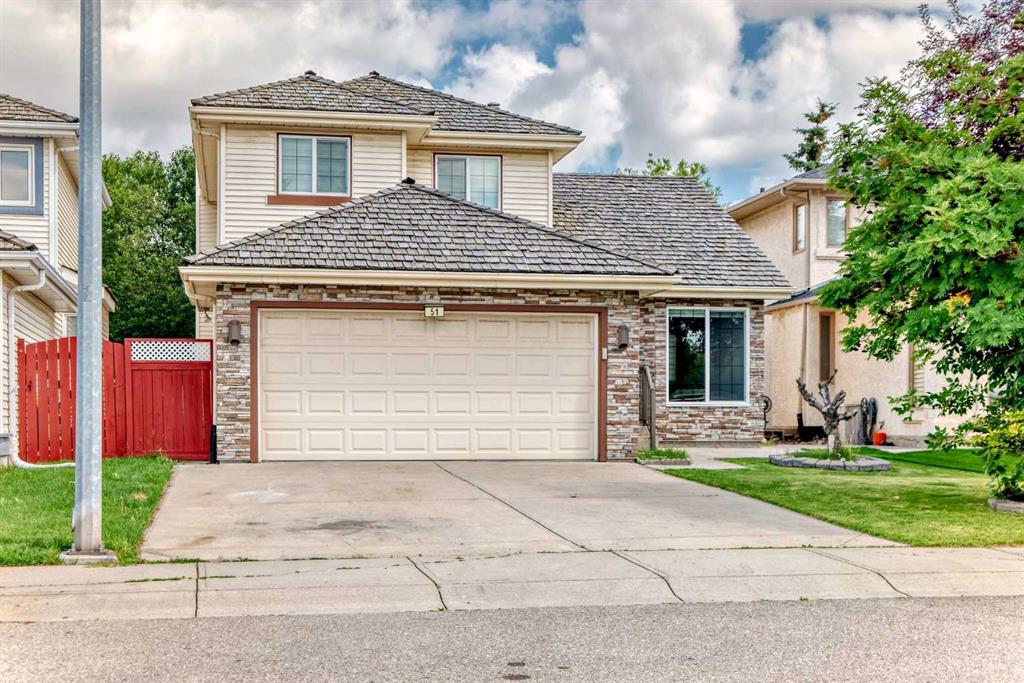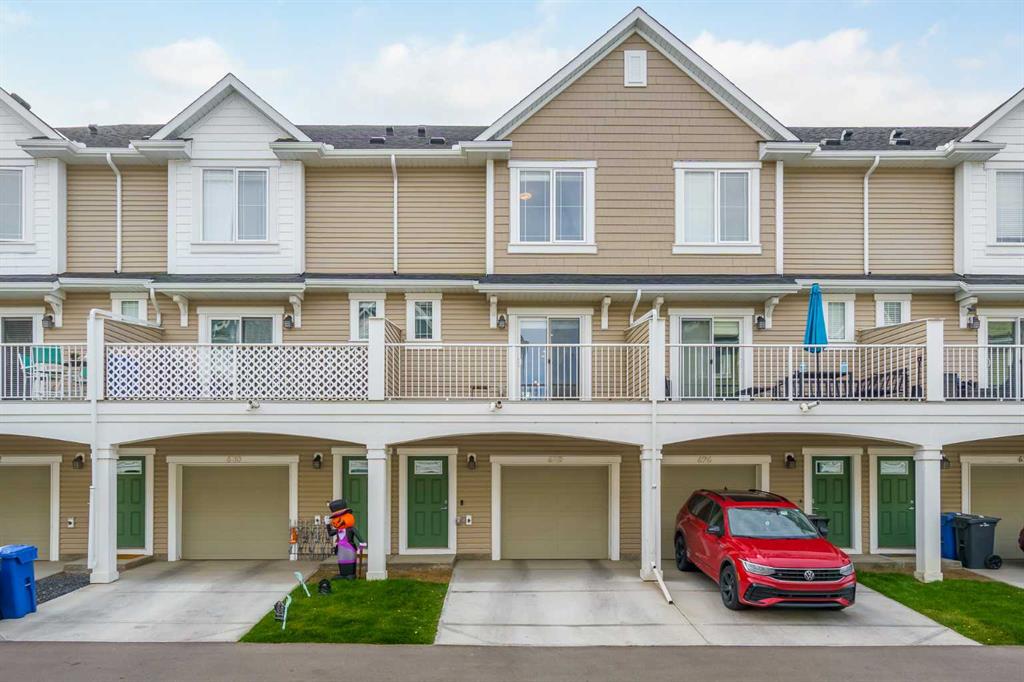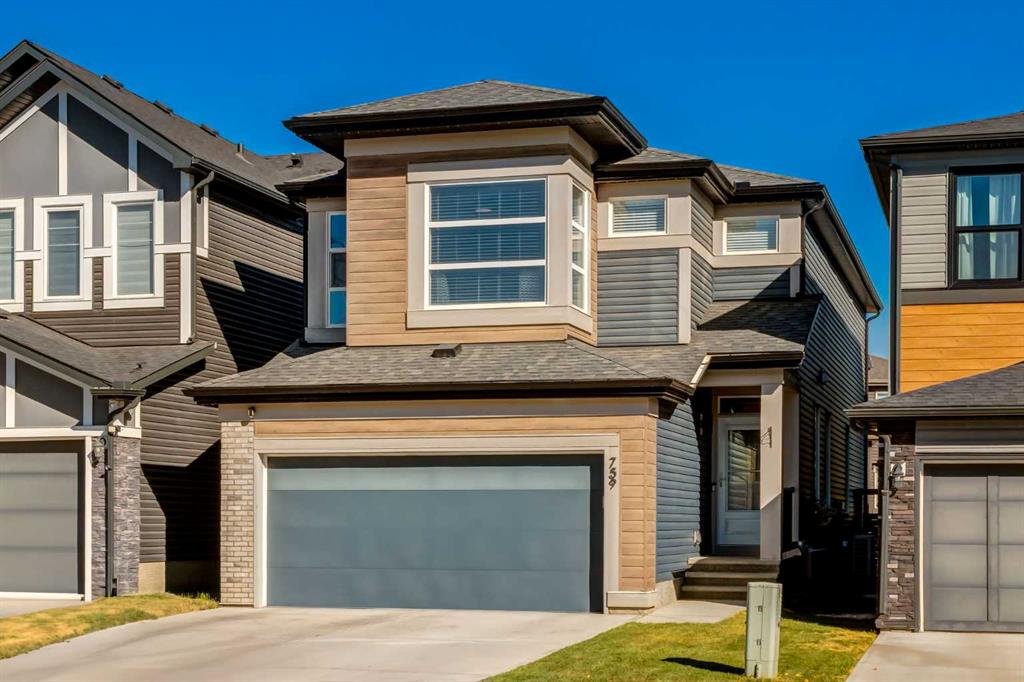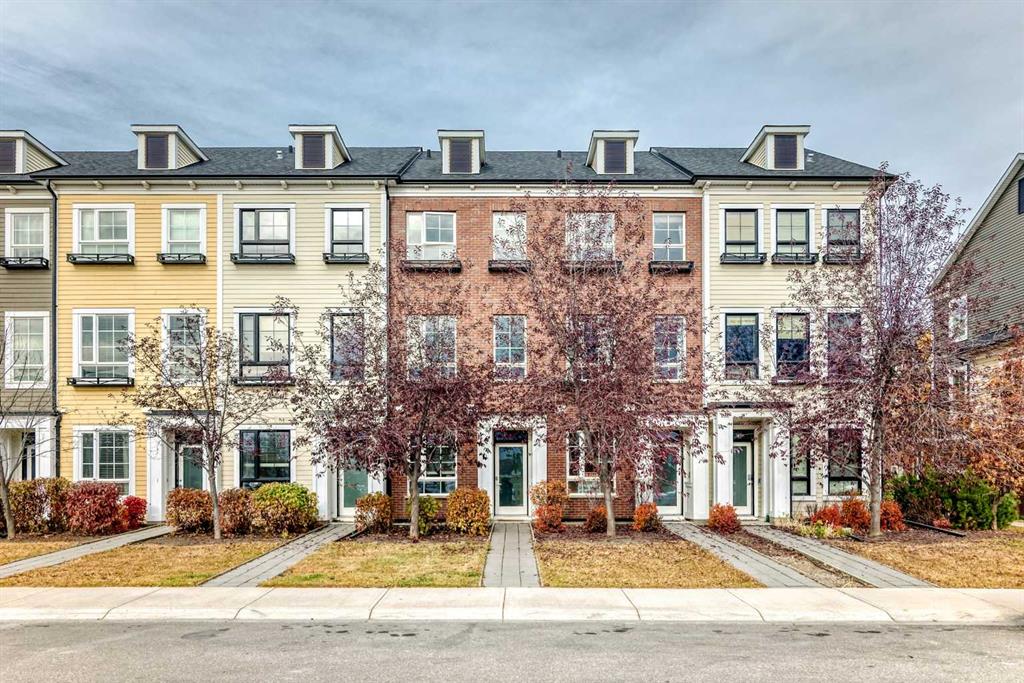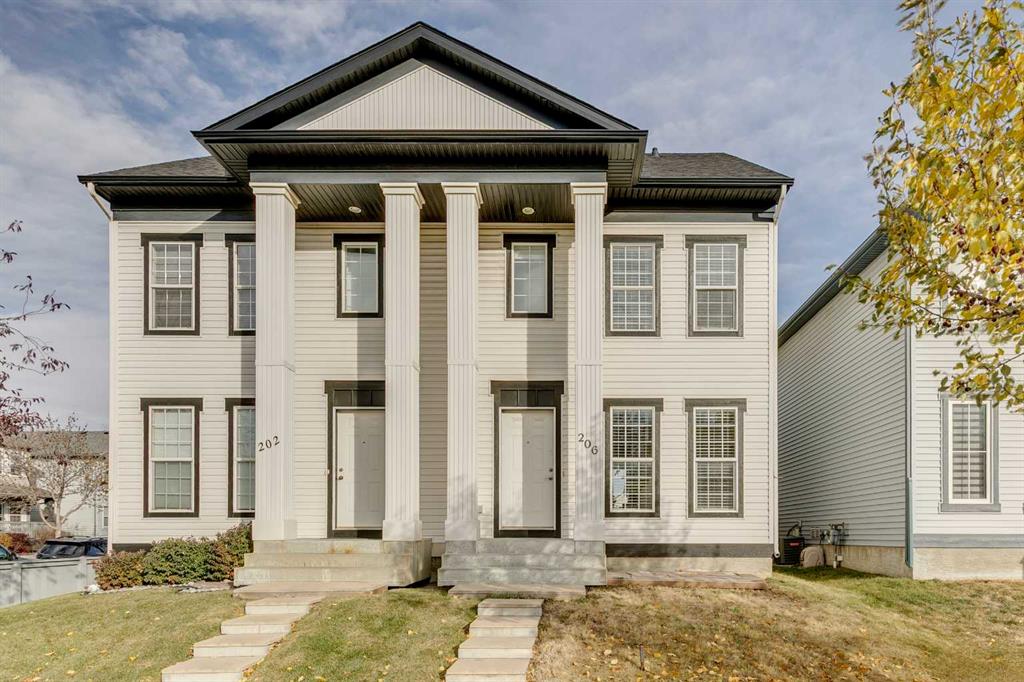759 Seton Circle SE, Calgary || $749,900
OPEN HOUSE SUNDAY NOV 2nd 2-4PM! Welcome to this stunning Jayman Built 4 bedroom home in the family friendly community of Seton! Meticulously maintained and full of impressive upgrades, this nearly new home is a must see! Close to schools, shopping and many community features like the YMCA, movie theatre and dog park, this location can\'t be beat! Pulling up to the house, you will love the modern appeal of mixed color and brickwork, enhanced by Trimlight year round lighting making holiday lighting a breeze. Walking into the home, the foyer leads to a bright open living space, perfect for entertaining and family time. The kitchen boasts stainless steel appliances and fresh light cabinetry, and nice size island for a quick meal. The walk in pantry features adjustable shelving by California Closets to create your own ideal storage. The open dining room flows into the living room which overlooks the back deck and yard, which the family will love heading out to enjoy . Bright windows and a cozy electric fireplace make this the perfect space for relaxing with family and friends. Completing the main floor is a separate office space and 2 piece bathroom, great for those who work from home or want a private space for a reading or computer room. On the second floor, you are welcomed with a bonus room and the perfect bedroom layout for your family. On one side you find your large bright primary bedroom, with walk in closet and 5 piece ensuite bathroom, with relaxing spa-like colors. On the other side of the second floor are two matching bedrooms, each with their own walk in closet. A four piece bathroom and separate laundry room complete the second level. Heading down to the fully finished basement is the perfect space for enjoying family time and recreation. With a built in bar area, the family room will be the perfect host to movie and game nights. A fourth bedroom is great for larger families or a guest room, with a full 4 piece bathroom. Complete with tons of storage and a separate flex space (currently used as a gym), this basement can\'t be beat! Not only does this home feature a perfect floor plan, it has been thoughtfully upgraded with details for comfort and convenience. With Central AC the hot summers will never be an issue, and the Ecobee thermostat will keep the temperature perfectly regulated. Other Smarthome features include Kasa smart lighting, an August smart lock on the front door and Ring Security camera system, which are all easily controlled by Amazon Alexa. The double attached garage has been finished with Polyaspartic floor coating for a long lasting finish, and comes with a convenient EV charger for your vehicle. Solar panels (6) have also been installed for energy efficiency, and can easily be expanded to your liking. With so many amazing features, this move in ready home will leave you nothing short of impressed! If you are looking for the perfect home, and ready to experience the amazing SE community of Seton, contact your realtor today for a showing!
Listing Brokerage: RE/MAX Realty Professionals










