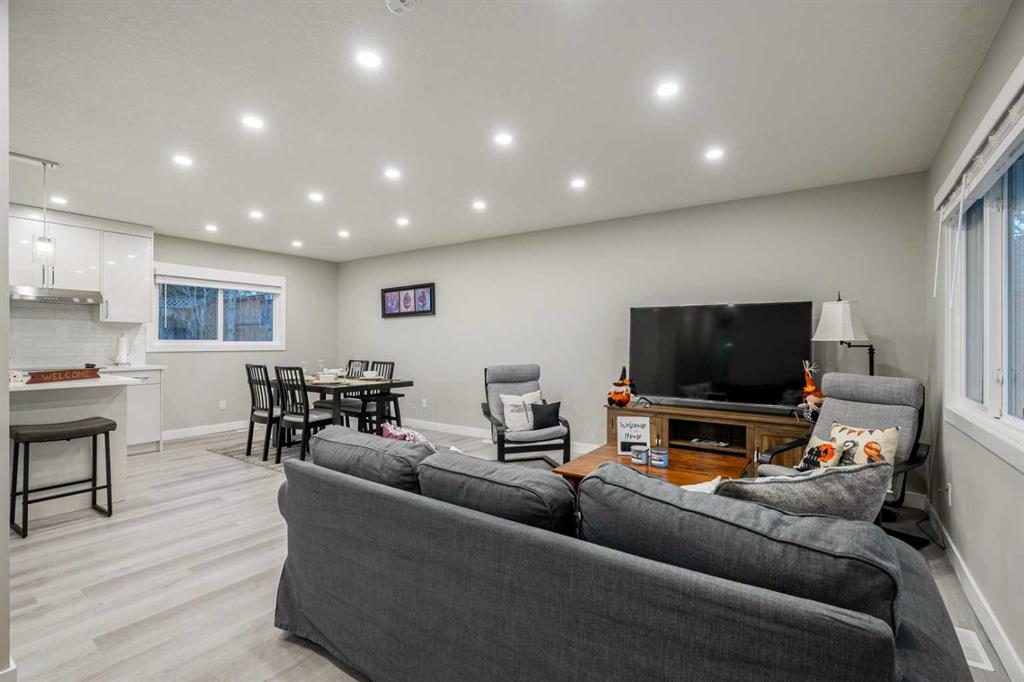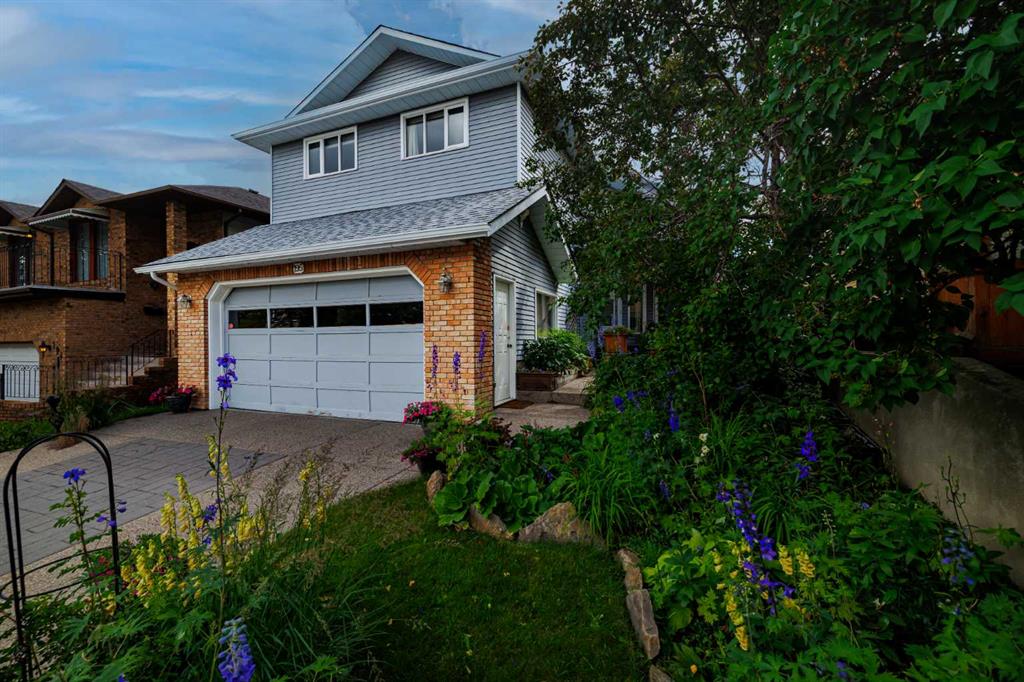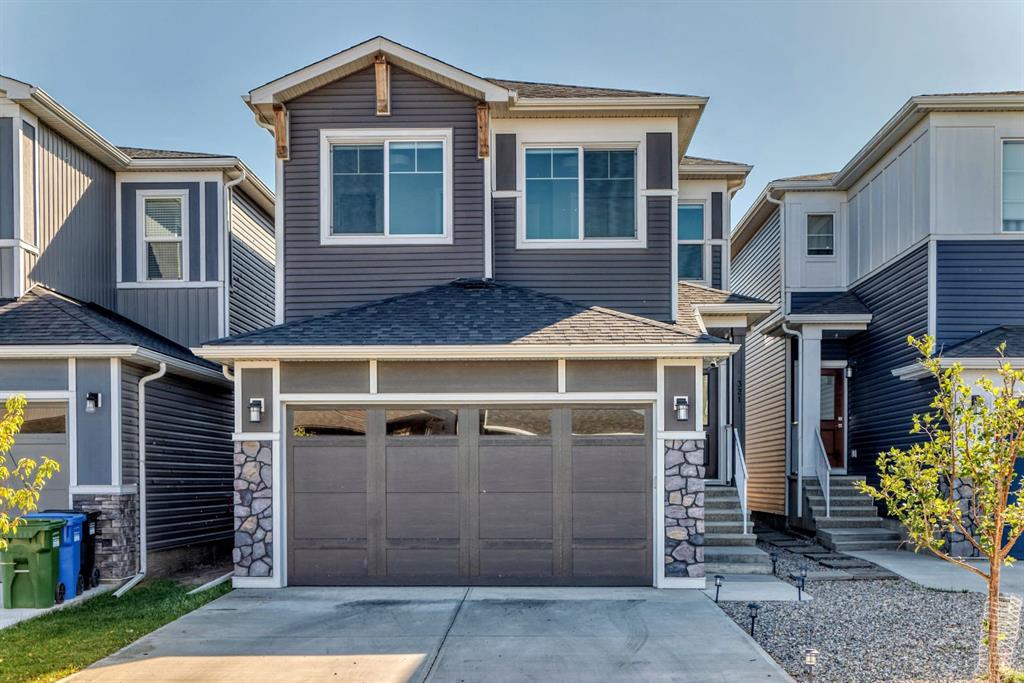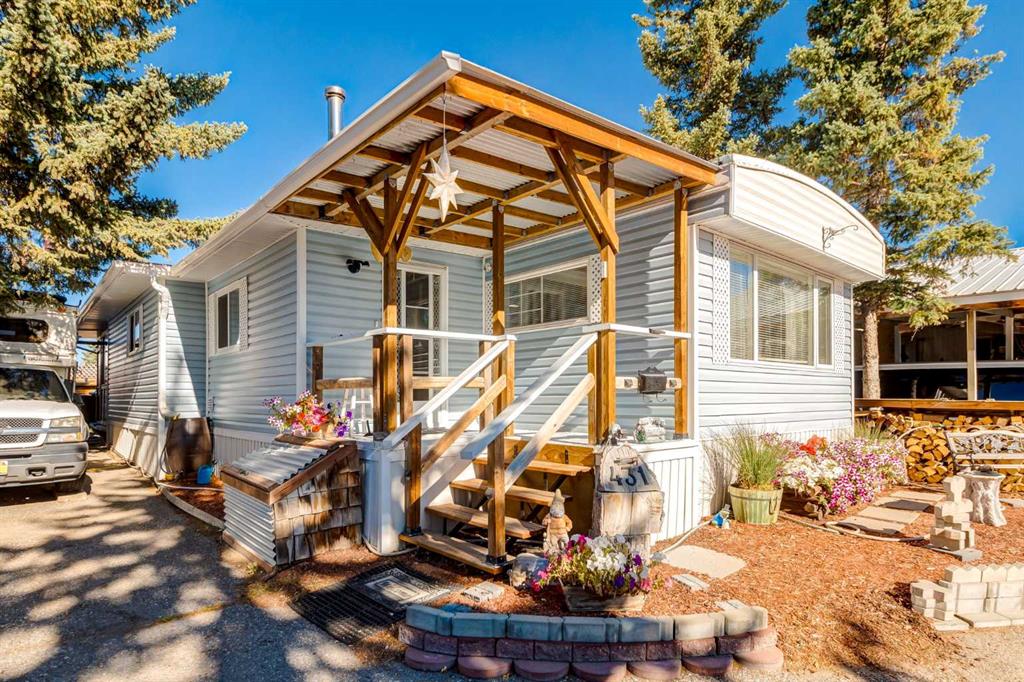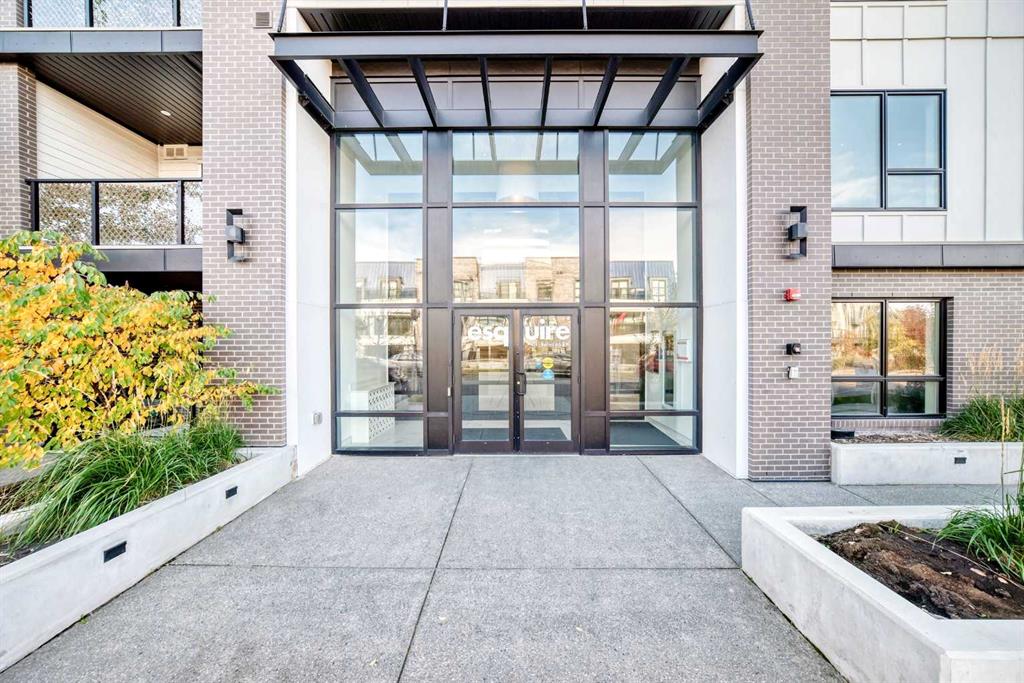195 Bernard Drive NW, Calgary || $645,000
Welcome to this meticulously maintained, lovingly cared for family home in the wonderful community of Beddington—where timeless design, thoughtful upgrades, and everyday comfort come together effortlessly. Homes of this caliber rarely come to market!
Ideally situated in a sought-after location near major roadways, walking distance to schools, shopping, and every amenity you could need, this home offers incredible curb appeal. A beautifully landscaped front garden, with an inviting courtyard, and a striking mix of aluminum and brick siding set the tone. The exposed aggregate driveway with brick accents adds a special touch, welcoming you to nearly 2,000 sqft of exceptionally cared-for living space.
Enjoy morning coffee or evening chats with neighbors on the charming front patio, then step inside to be greeted by soaring vaulted ceilings and skylights that flood the interior with natural light. A spacious front foyer leads you into a graceful formal living and dining area featuring custom ceiling detail—perfect for hosting or enjoying a quiet night in. The heart of the home is a stunning, upgraded kitchen equipped with rich custom wood cabinetry, luxurious granite countertops, newer stainless steel appliances, and a picturesque bay window overlooking the lush garden. Whether you’re prepping a quick meal or entertaining a crowd, this kitchen blends style and practicality—and even offers room for a movable island or breakfast table. Just off the kitchen, step outside to a private, beautifully landscaped backyard with a two-tiered deck with a gas line, fire pit area and unbelievable gardens—an ideal setting for relaxing or entertaining at the end of the day. A sunken family room nearby offers a cozy retreat, centered around a wood-burning fireplace with decorative tile surround and warm wood panel accents. Rounding out the main level are a convenient 2-piece powder room, laundry room, and direct access to an oversized double attached garage. Up the stunning staircase, you’ll find three spacious bedrooms, including a tranquil primary suite with vaulted ceilings, a spa-inspired updated 3-piece ensuite, and a generous closet area. Two additional well-sized bedrooms and a full bathroom complete the upper level. The unfinished basement offers excellent potential for future development, along with ample storage space. Additional updates include a newer roof and soffit, newer furnace and refrigerator! Lovingly maintained and tastefully updated, this home is a true gem—a perfect blend of quality, location, and charm.
Listing Brokerage: RE/MAX First










