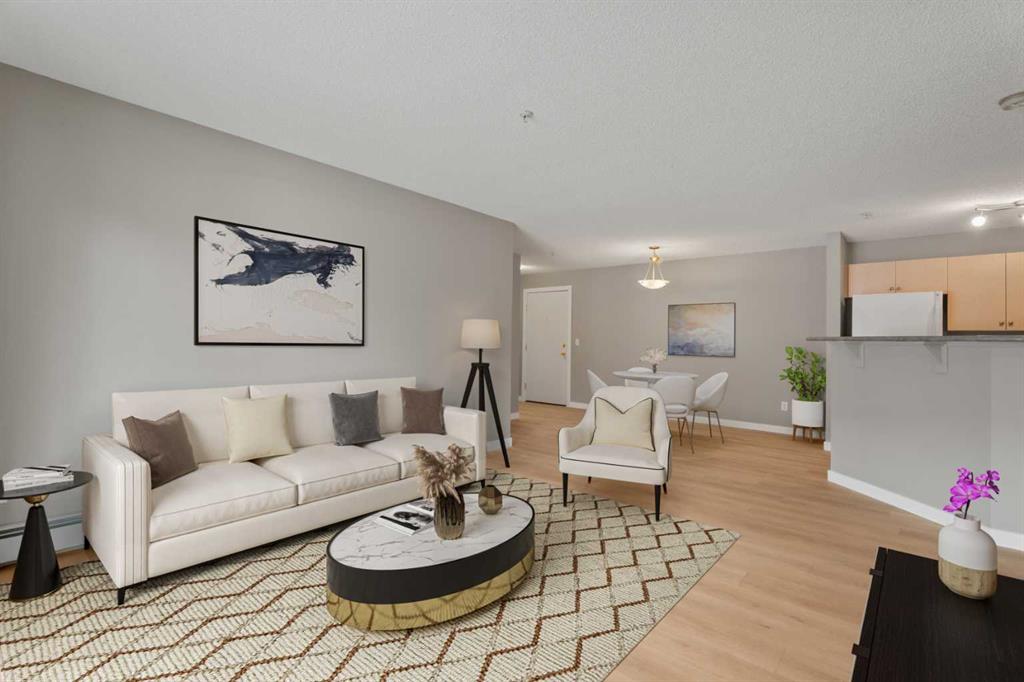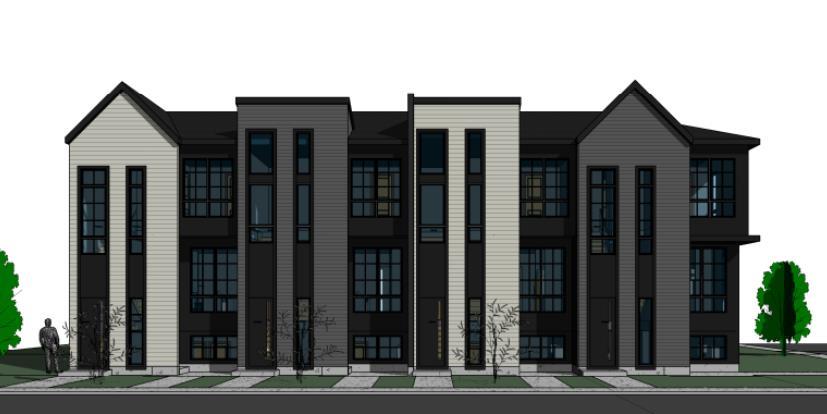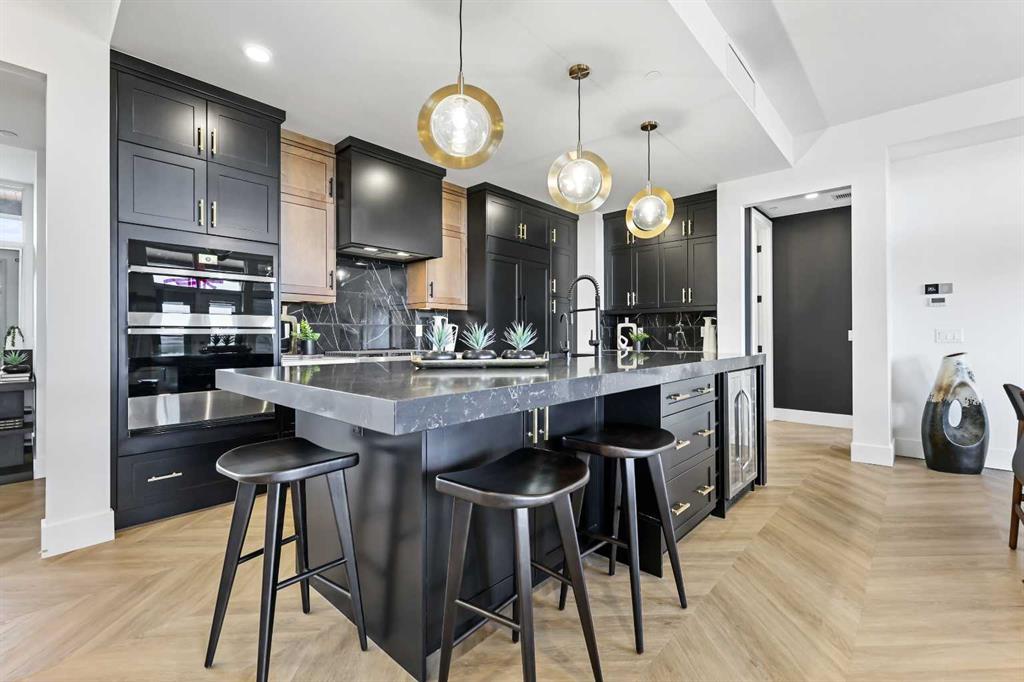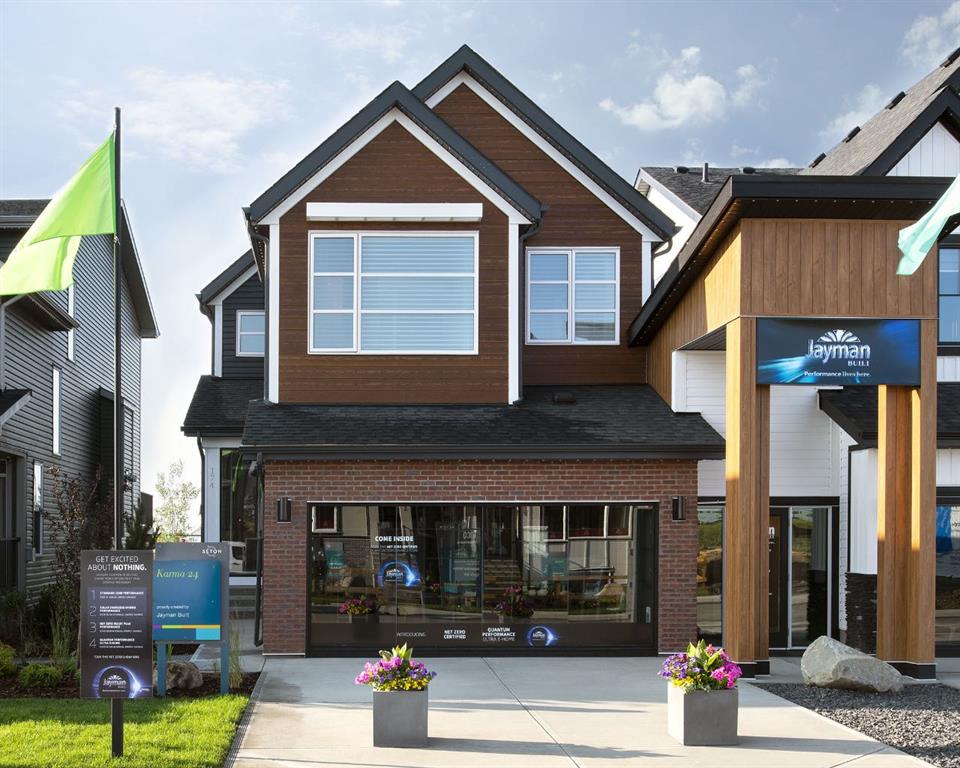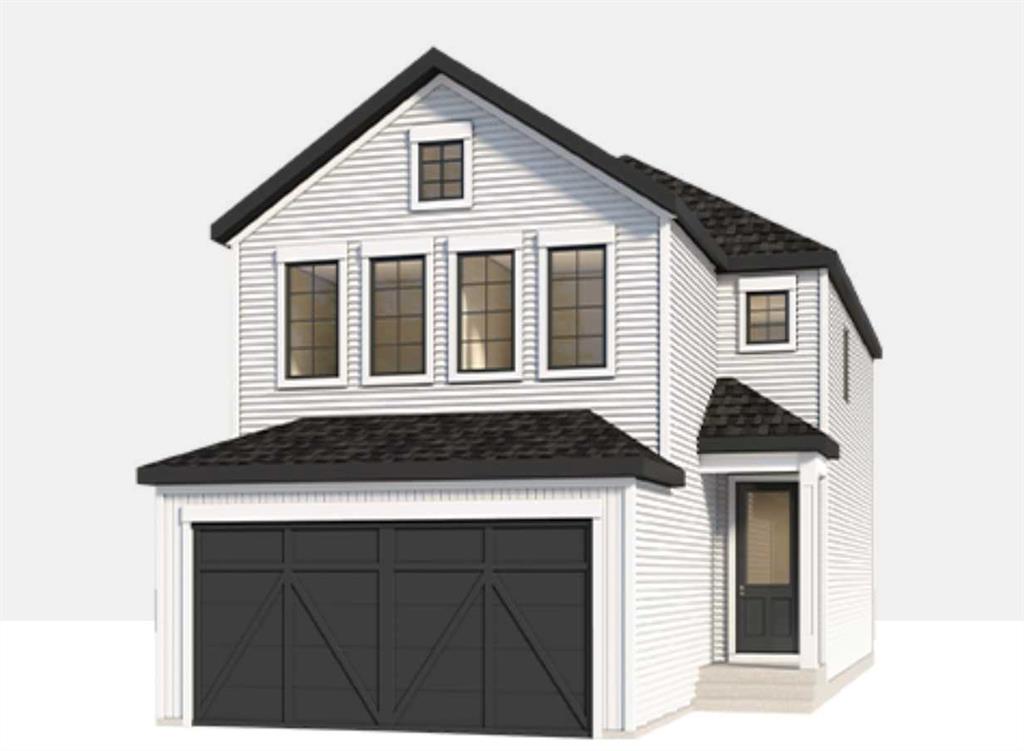174 Setonstone Green SE, Calgary || $999,900
NET ZERO CERTIFIED HOME - A $100,000 ENERGY & PERFORMANCE UPGRADE. Welcome to a rare opportunity to own a Net Zero Certified Jayman Built showhome in the highly walkable, sought-after community of Seton. This former “Karma 24” showhome isn’t just beautiful, it’s a high-performance home designed to produce as much energy as it consumes annually, delivering long-term savings, comfort, and sustainability that few homes can match.
Engineered with Jayman’s Quantum Performance Ultra E-Home package, this property features solar panels, triple-pane R-8 windows, advanced heat pump technology, a high-performance building envelope, MERV-15 air filtration, UV air purification, EV charging rough-in, and smart home automation representing a $100K upgrade in energy efficiency and indoor air quality. Expect dramatically lower utility costs, a healthier living environment, and future-proof design.
Inside, the home offers 4 bedrooms and 3 full bathrooms, thoughtfully designed for modern living. The main floor includes a versatile bedroom or home office paired with a full bath ideal for guests or multi-generational families. The open-concept layout is anchored by a gourmet kitchen with quartz countertops, stainless steel appliances, a large centre island, walk-through pantry, and seamless flow into the dining and living areas. Step outside to a rear deck overlooking green space, perfect for relaxing or entertaining.
Upstairs, the primary retreat impresses with dual vanities, a soaker tub, stand-alone shower, and walk-in closet. A vaulted bonus room separates the primary suite from the additional bedrooms, creating privacy and flexibility for family life.
Additional highlights include professional showhome finishes (custom window coverings and designer wallpaper), completed landscaping, and a side entrance offering future potential for a secondary suite (subject to city approval). The basement is partially developed at the stairs and ready for your custom vision.
Best of all this is a resale showhome, so there is NO GST.
A truly exceptional opportunity to own a Net Zero, move-in-ready home that blends cutting-edge performance with everyday luxury.
Listing Brokerage: Century 21 Argos Realty










