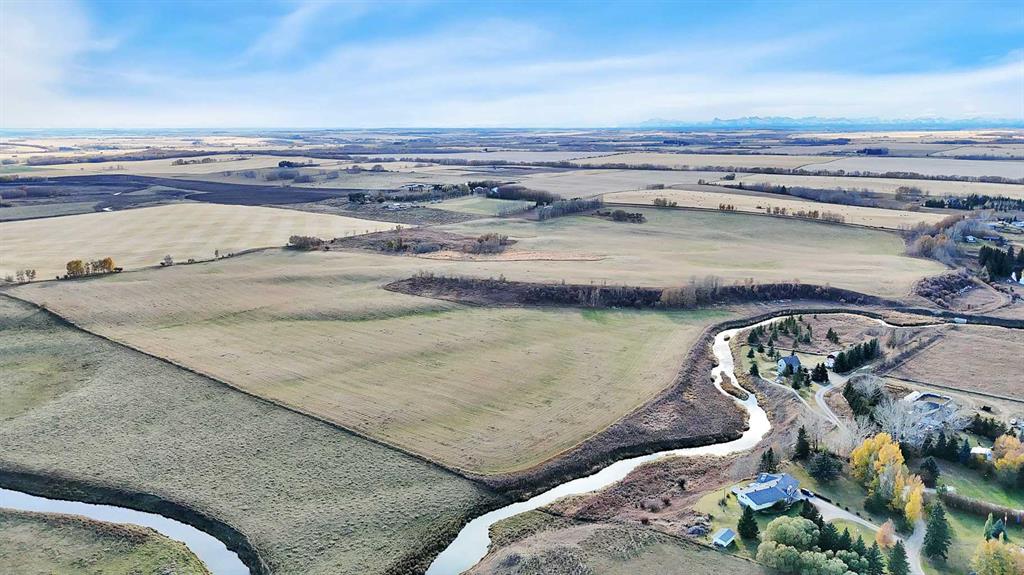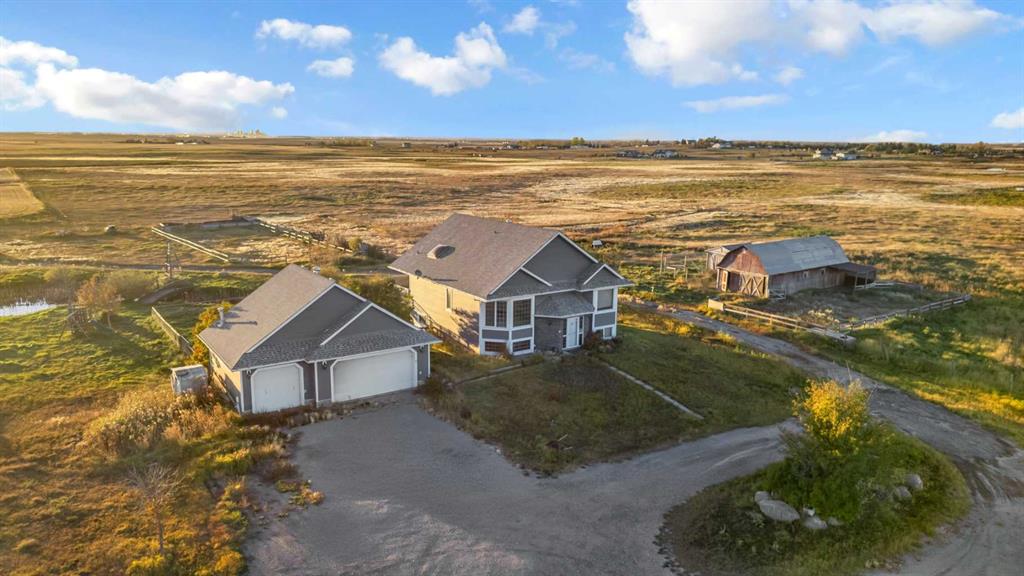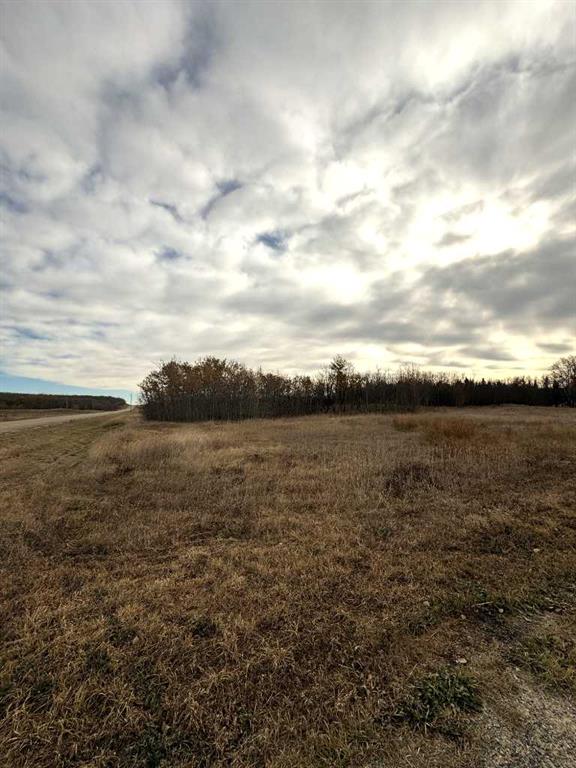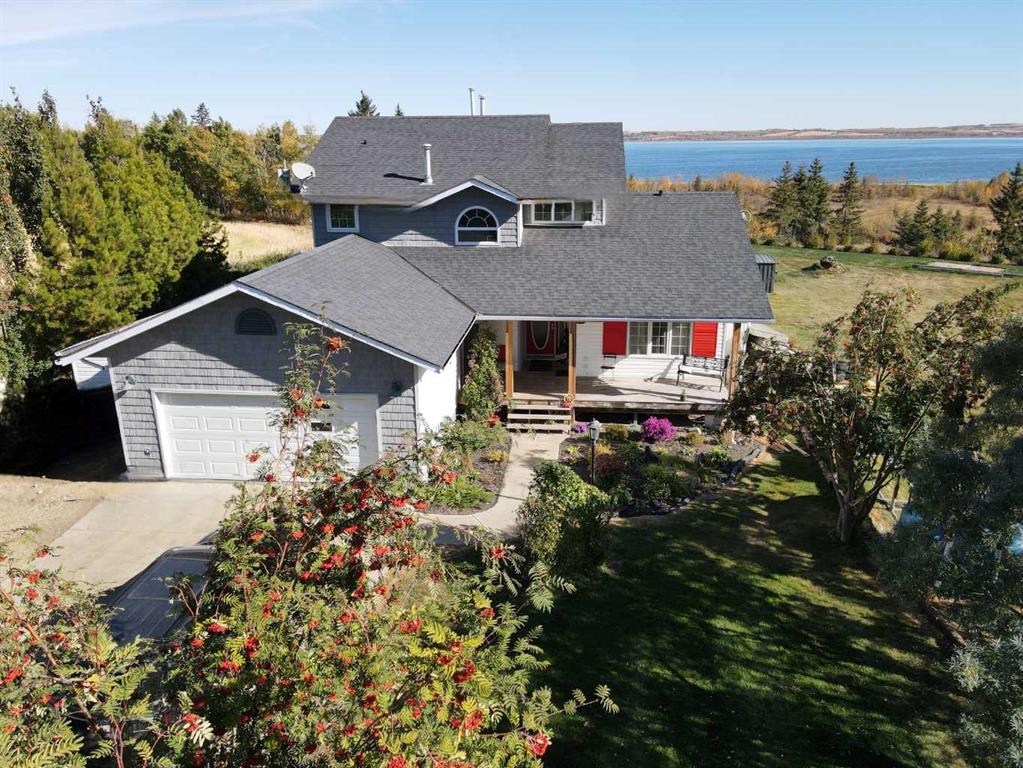33337 Range Road 42 , Rural Mountain View County || $849,900
Beautiful and PRIVATE acreage nestled amongst the trees northeast of Sundre. This WONDERFUL property is less than 15 minutes to Sundre, only 25 minutes to Olds, and just over an hour to Calgary. The acreage offers a 2012 custom built Legacy Home with 5 BEDROOMS & WALKOUT basement, mature trees and is SET UP for country living and relaxation. Upon arrival, you will find a little under 5 acres with mature trees, native plants, pasture areas, raised garden beds, firepit area, walking trails, wonderful landscaped yard, and horse shelter, all fully fenced and cross fenced for your horses. The charming custom home is thoughtfully designed offering comfort, functionality, and space for the whole family. It offers a great open floor plan for entertaining indoors and out. From the moment you walk in you are greeted with a large open landing boasting a built-in bench with coat rack and shoe storage, high ceilings, very open floor plan and an abundance of natural light. The main floor includes a spacious kitchen offering stainless steel appliances, generous countertop space, pantry and breakfast bar, dining area leading out onto a nice sized deck - perfect for outside gatherings and bbq, living room with cozy gas fireplace, and a generous sized primary bedroom with a four piece ensuite and walk-in closet. The main floor upper level consists of 2 more nice sized bedrooms, 4 piece bathroom, and convenient laundry room. Downstairs, the fully developed basement features a large family room with walkout access to the backyard, two additional bedrooms with 1 having a cheater door to the 4 piece bathroom and plenty of storage under the stairs - all with IN-FLOOR HEATING. And to top off this wonderful package is an oversized 30’ x 23’ 6” HEATED attached garage. With space to grow and room to entertain, this acreage truly has it all. This property is move-in ready - so it is time to escape from the city and enjoy the privacy and tranquility of country living.
Listing Brokerage: Coldwell Banker Vision Realty




















