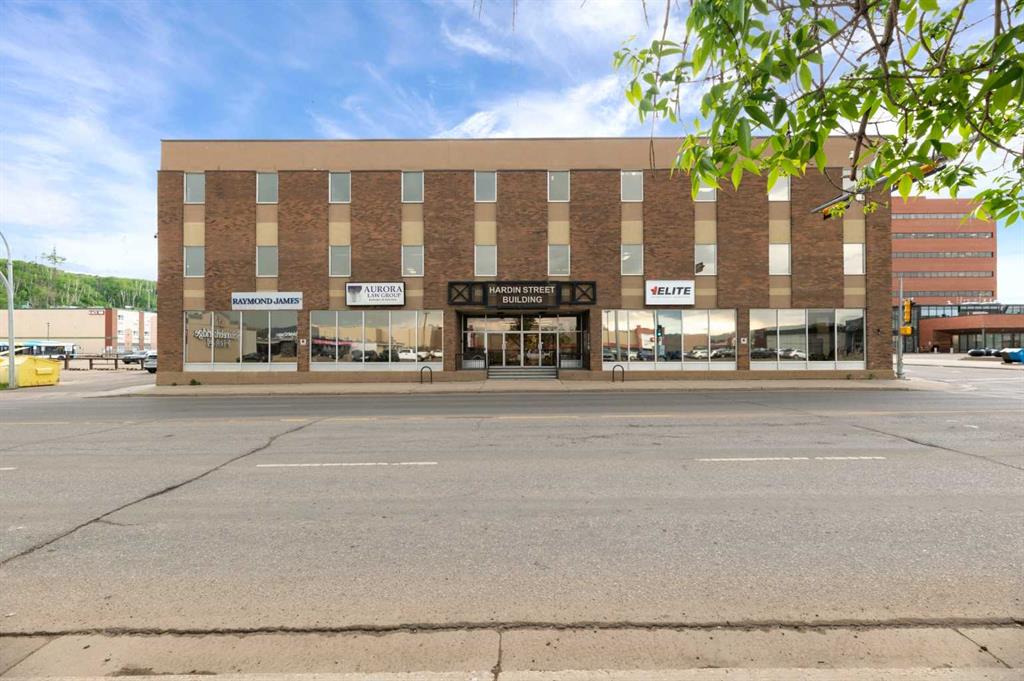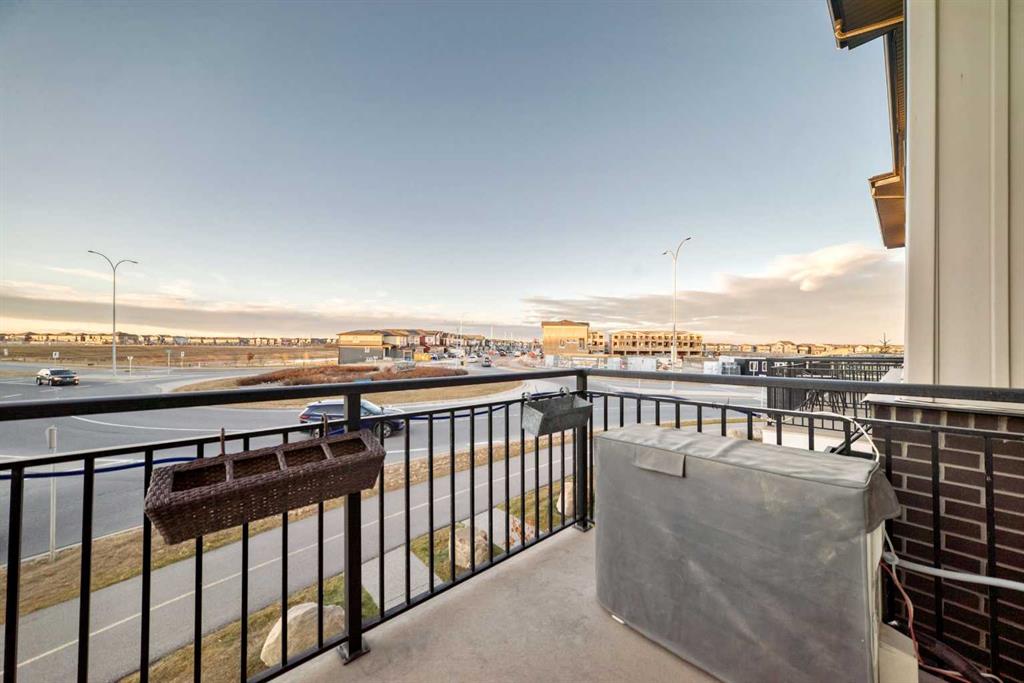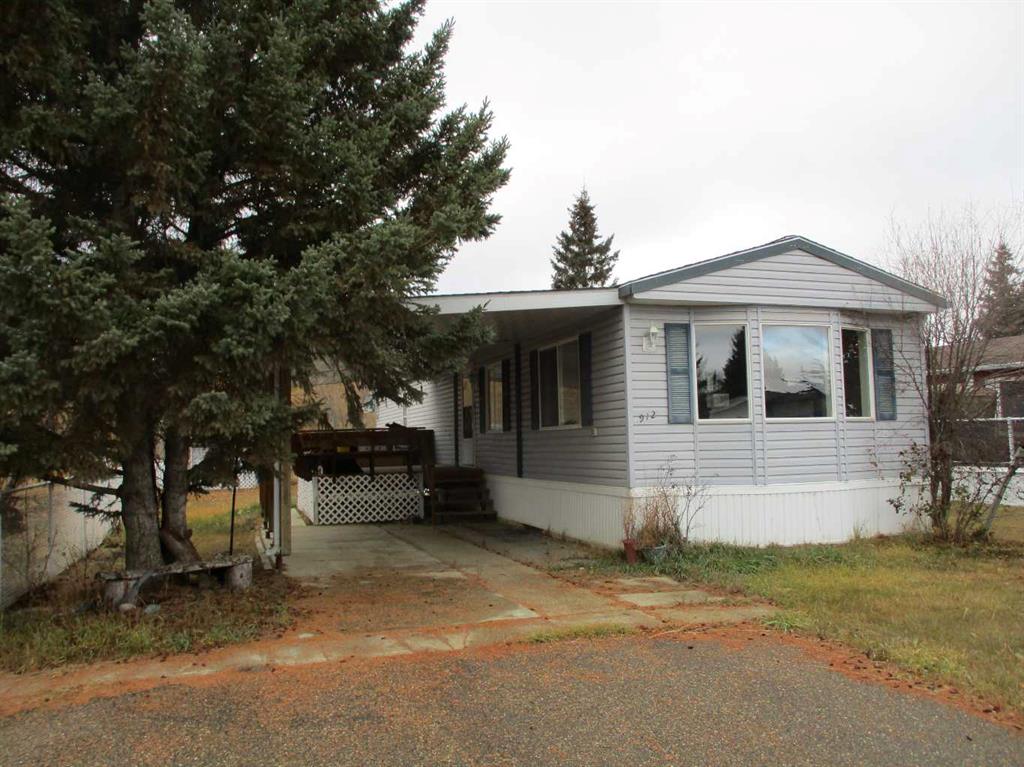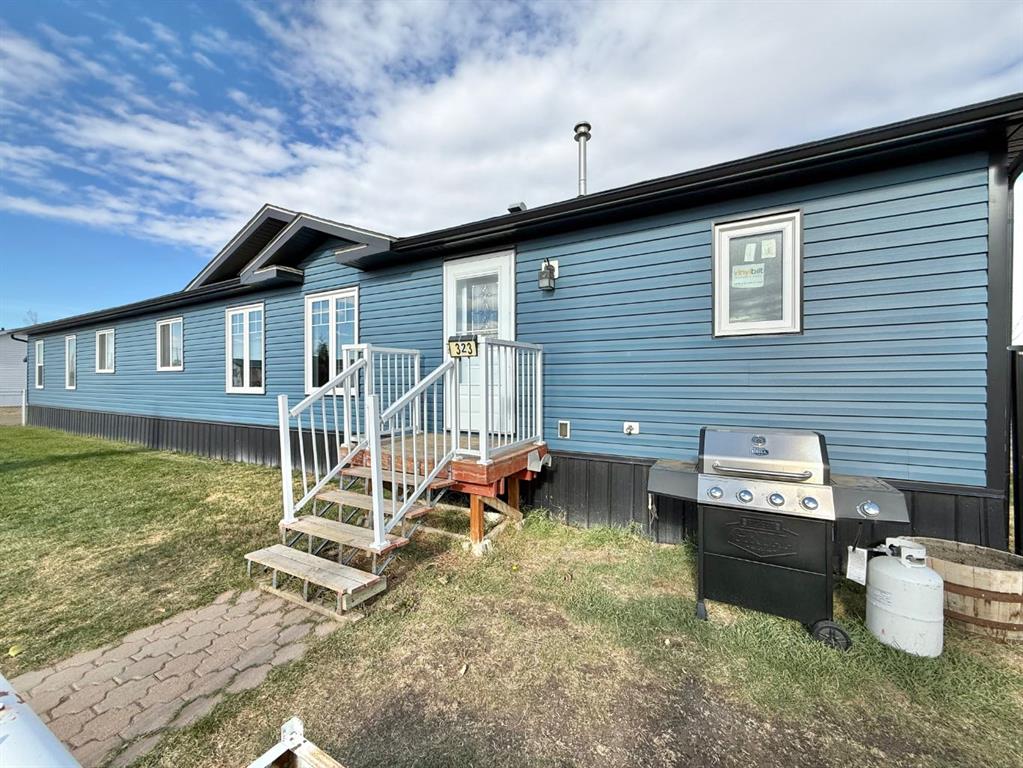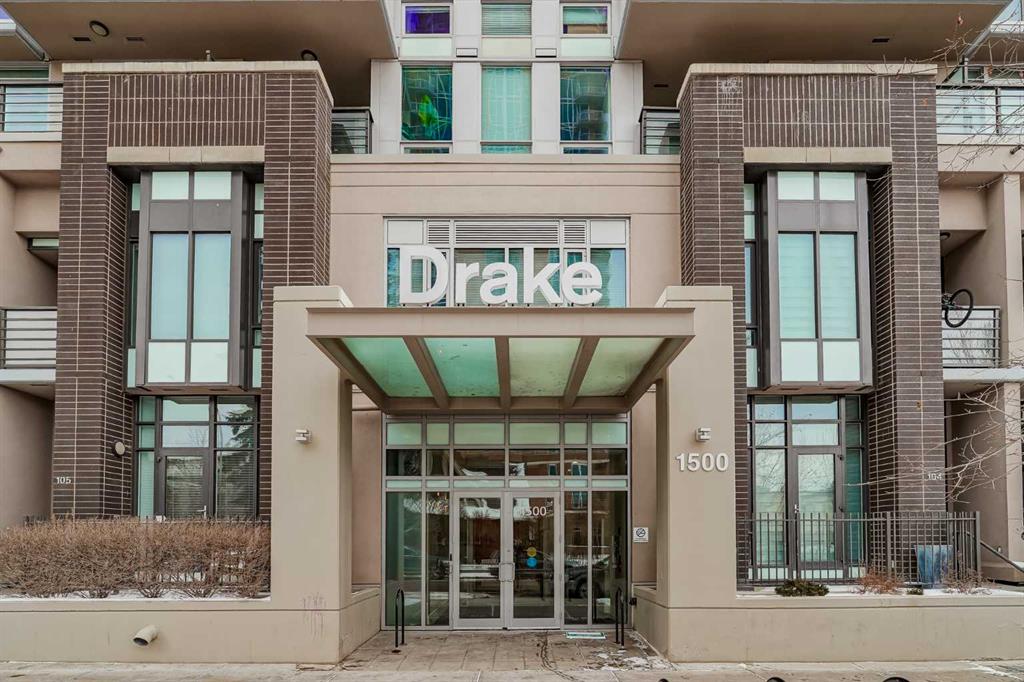1240 Cornerstone Street NE, Calgary || $439,900
WELCOME to this beautifully maintained END-UNIT TOWNHOUSE fitted with Air Conditioner, offering the perfect blend of comfort, style and functionality. Featuring 4 SPACIOUS BEDROOMS, 2.5 BATHROOMS AND A DOUBLE ATTACHED GARAGE with 220 volt power plug for EV CHARGING, this home is ideal for families, professionals or investors alike. Being an END UNIT, this home enjoys an abundance of NATURAL LIGHT through extra windows, creating a bright and welcoming atmosphere throughout. The GROUND LEVEL welcomes you with a bright DEN/bedroom, perfect for a home office, study or cozy sitting area, along with convenient access to the DOUBLE ATTACHED GARAGE. On the MAIN LEVEL, you’ll find a thoughtfully designed open-concept layout that connects the LIVING ROOM, KITCHEN, AND DINING AREA seamlessly—perfect for both everyday living and entertaining. The LIVING ROOM opens onto a FRONT BALCONY, providing a relaxing spot to enjoy morning coffee or evening sunsets. The MODERN KITCHEN is a chef’s delight, featuring sleek cabinetry, STAINLESS STEEL APPLIANCES, elegant QUARTZ COUNTERTOPS, and an EXTENDED ISLAND WITH BAR SEATING. A conveniently located POWDER ROOM completes this level. The UPPER LEVEL features a THREE GENEROUS BEDROOMS, TWO FULL BATHROOMS, including a SPACIOUS PRIMARY SUITE complete with a WALK-IN CLOSET and a 4-PIECE ENSUITE BATH. The amazing feature of upper level is that there is no carpet. This home is ideally located CLOSE TO PARKS, PLAYGROUNDS, SCHOOLS AND PUBLIC TRANSIT, this home offers exceptional convenience in a family-friendly community. A PERFECT COMBINATION OF MODERN DESIGN, NATURAL LIGHT, AND UNBEATABLE LOCATION — COME AND SEE WHY THIS TOWNHOUSE FEELS LIKE HOME THE MOMENT YOU WALK IN!
Listing Brokerage: RE/MAX House of Real Estate










