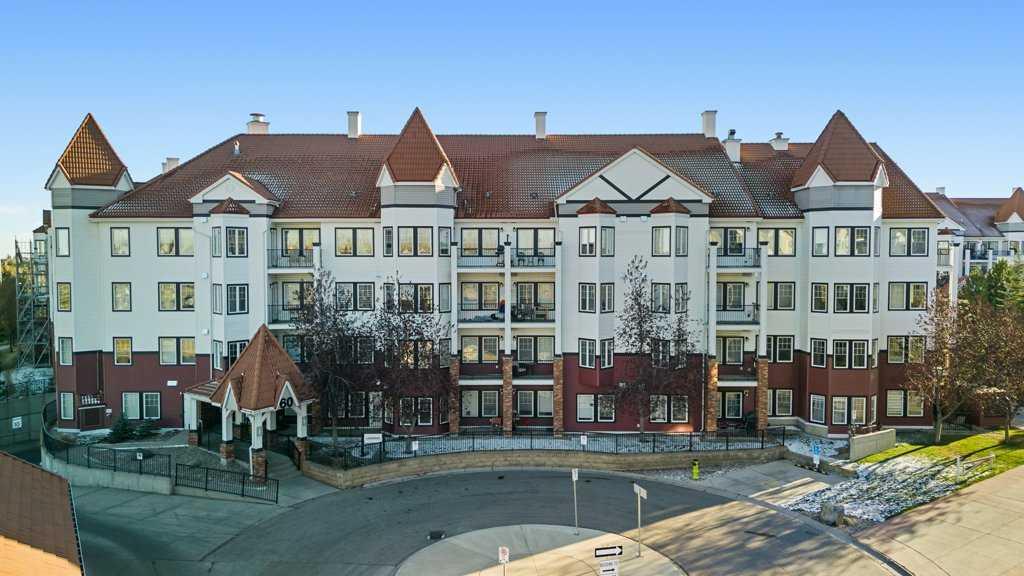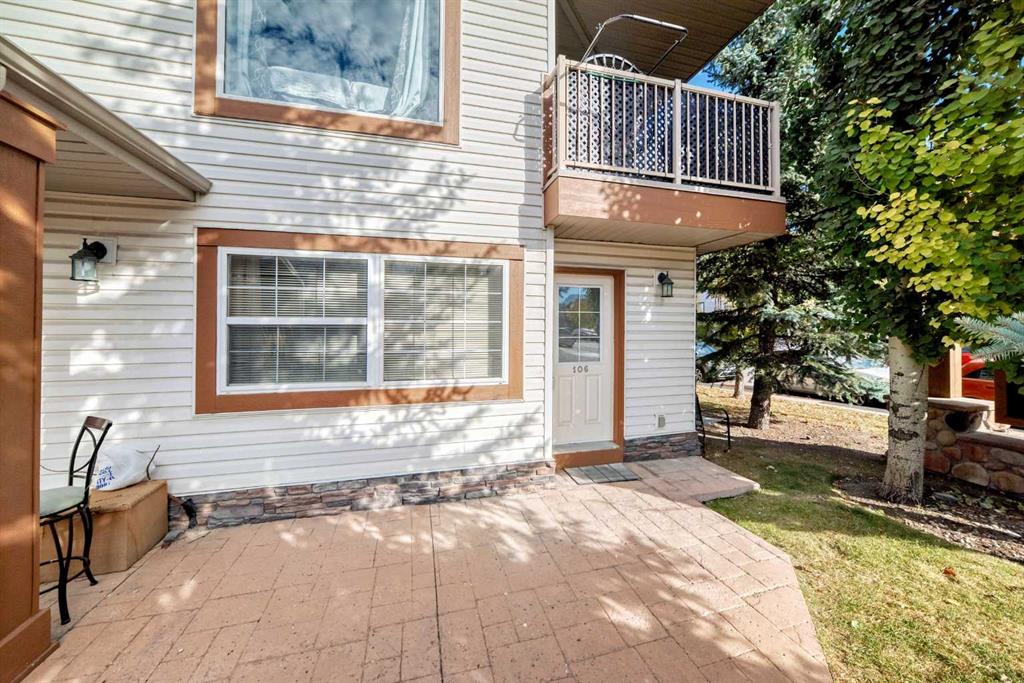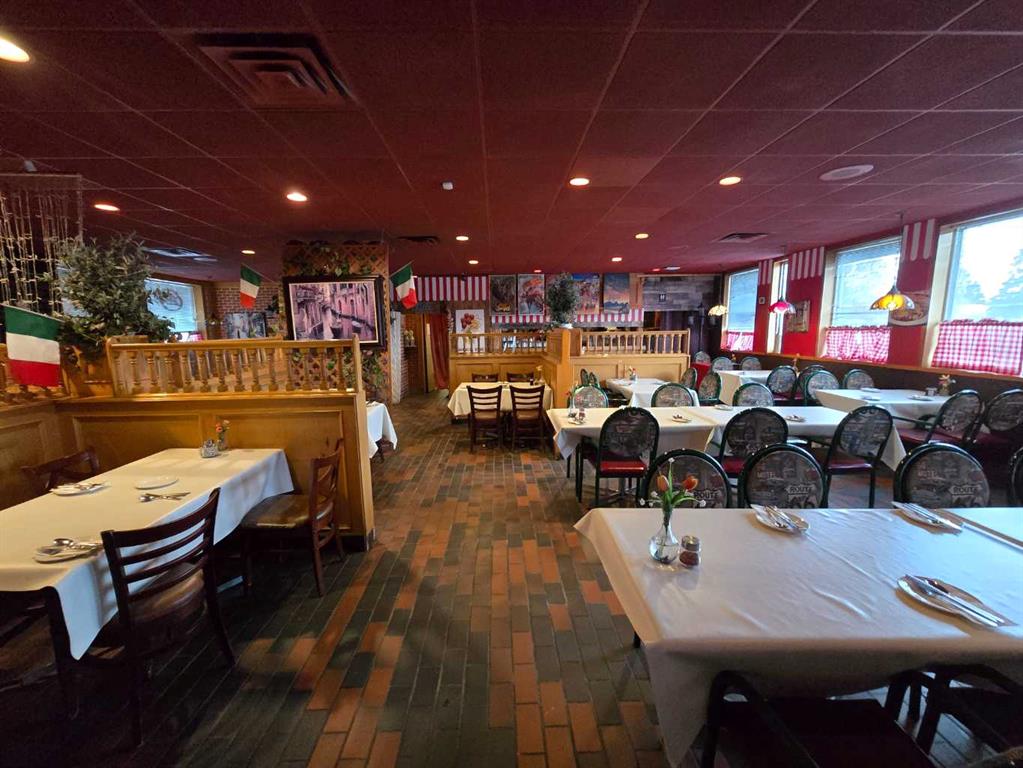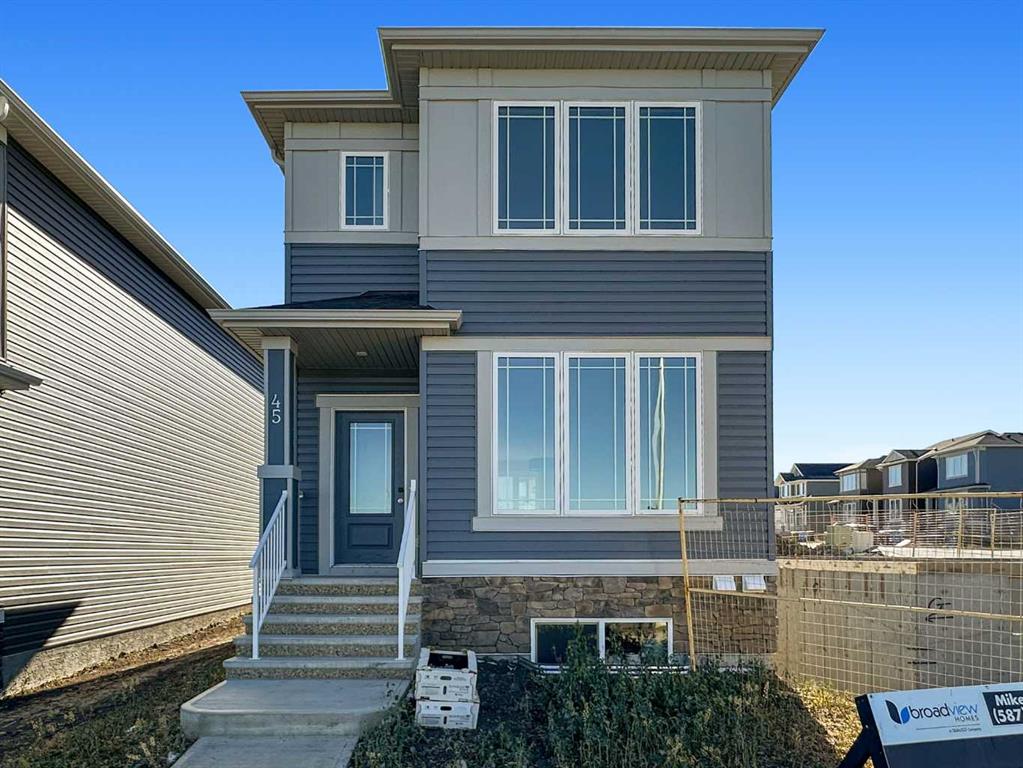45 Ambleton Boulevard NW, Calgary || $587,800
Move-In Ready | The Newport IV | Built by Broadview Homes | 1,380 SqFt | 3 Bed, 2.5 Bath | Top of the Line Finishes | Sparkling Quartz Countertops | Stainless Steel Appliances - Builder\'s Package | Full Height Cabinets | High Ceilings | Incredible Natural Light | South Facing Backyard | Alley Access | Rear Parking Pad. Welcome to the Newport IV by Broadview Homes — a beautifully designed brand new, move-in ready home offering 1,380 square feet of refined living space with 3 bedrooms and 2.5 bathrooms. Perfectly tailored for modern living, this home combines elegant finishes with functional design in a bright and open layout. The main level features 9’ ceilings that create a spacious, airy feel throughout. A sunlit Great Room welcomes you in and flows seamlessly into the dining nook and stylish kitchen. Thoughtfully designed for both everyday comfort and entertaining, the kitchen showcases a large central island, pot lights, and high-quality cabinetry by Wildwood Cabinets, complete with soft-close doors and drawers. The open-concept layout ensures effortless flow and connection between living spaces. Upstairs, the private primary bedroom offers a peaceful retreat with a walk-in closet and a well-appointed ensuite bathroom. Two additional bedrooms are generously sized and share access to a sleek main bathroom, while the convenient upstairs laundry makes everyday living even more effortless. Crafted with care and quality, this home includes high-efficiency, low-maintenance 100% vinyl windows, an engineered floor system, superior carpet, and a wide selection of luxury vinyl plank flooring and tile in all wet areas. Designed with future potential in mind, this home is also ready for a legal basement suite (subject to city approval). It features a separate side entrance, 9’ basement ceilings, kitchen sink and laundry rough-ins, and a second furnace with HRV system—making it ideal for a mortgage helper or multigenerational living. Located in a desirable new community, this move-in ready home offers an exceptional opportunity to enjoy the quality, style, and peace of mind that comes with owning a brand new Broadview Home. Schedule your private showing today and experience the best of modern living!
Listing Brokerage: RE/MAX Crown



















