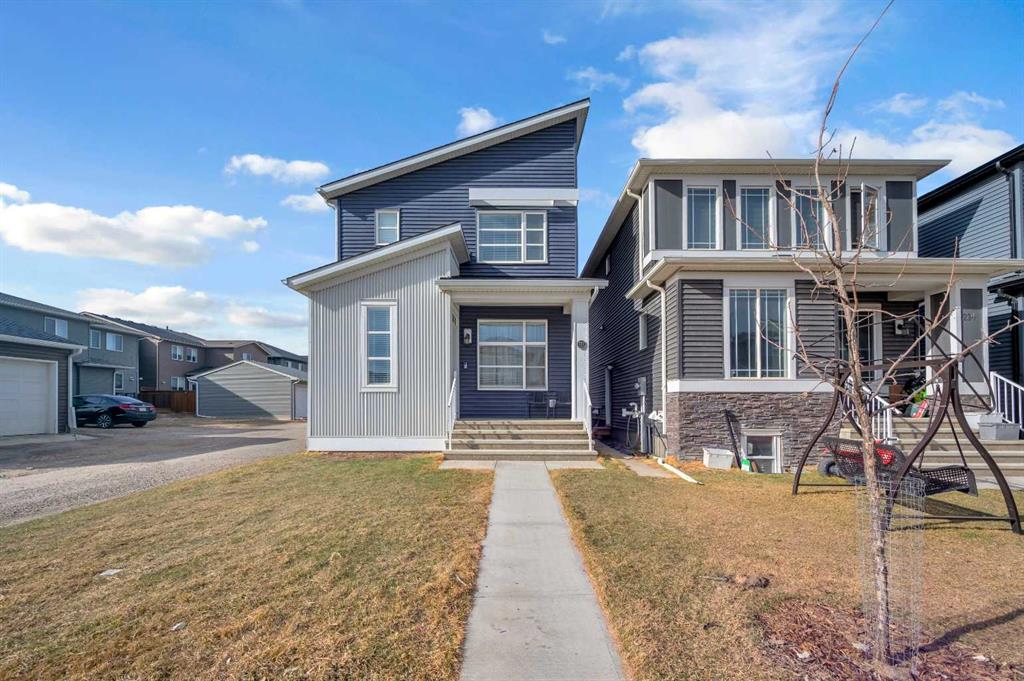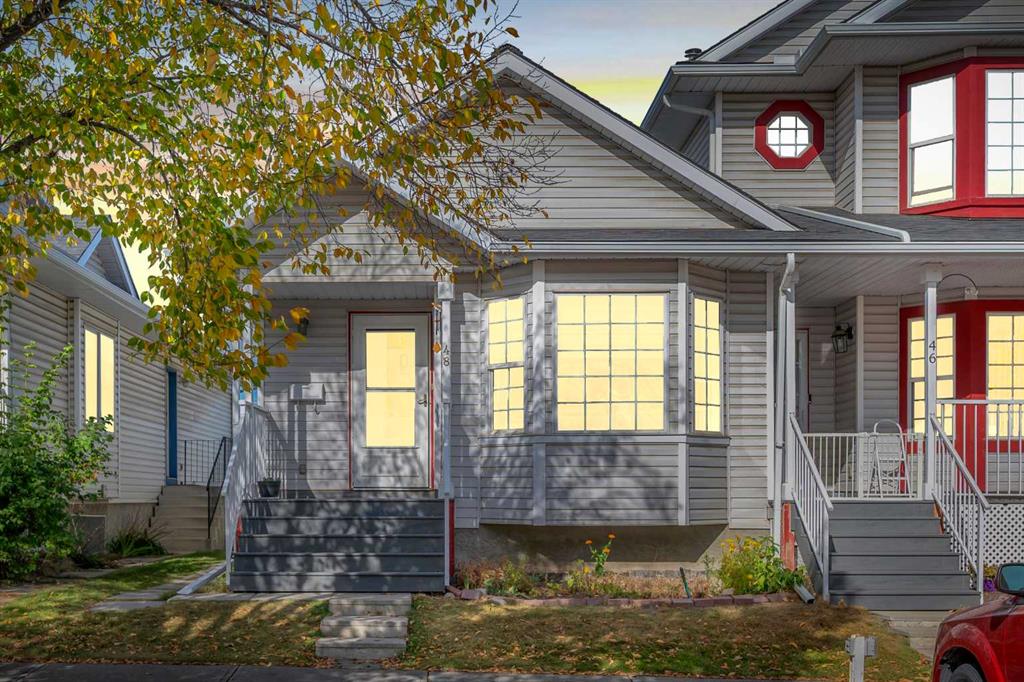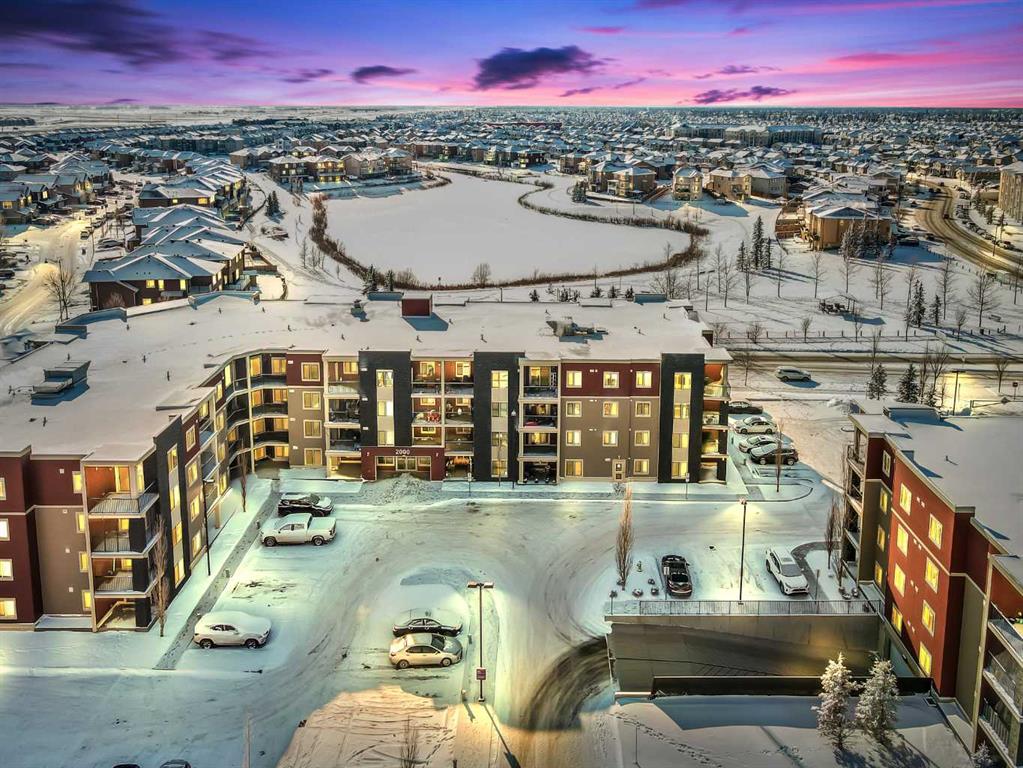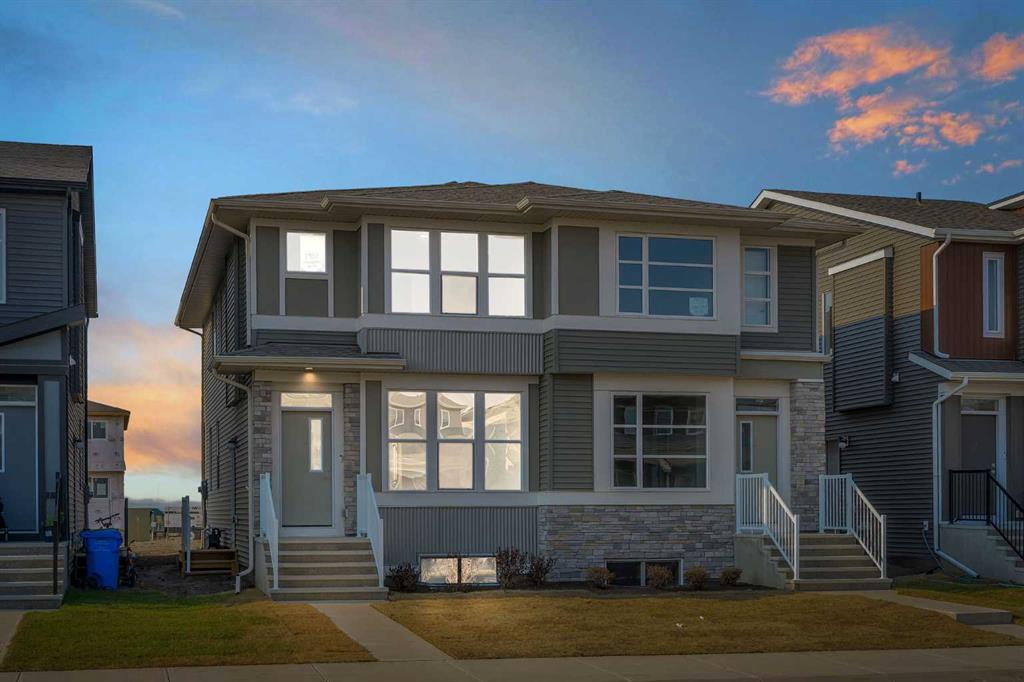102, 15 Saddlestone Way NE, Calgary || $299,500
Here’s a warmer and more detailed rewrite for your condo listing:
---
Welcome to your new home in the lively and family-friendly community of Saddleridge! This bright and spacious 2-bedroom, 2-bathroom end-unit apartment with an underground parking stall is the perfect blend of comfort, convenience, and modern living.
Step inside and you’ll immediately notice the thoughtful layout. With modern appliances and plenty of counter space, the kitchen is both functional and inviting for cooking or entertaining. A cozy office/den — perfect for working from home, studying, or even setting up as a reading nook. The large living room is warm and inviting, opening onto your very own private patio, an ideal spot to enjoy your morning coffee or unwind in the evenings.
The primary bedroom is a true retreat with its own walk-in closet and full ensuite bathroom, while the second bedroom and additional full bath provide comfort and flexibility for family, guests, or even a roommate.
You’ll love the unbeatable location — steps from a bus stop and just a short walk to a bustling shopping plaza that includes grocery stores, restaurants, banks, and professional services. For your everyday needs and recreation, the Saddletowne LRT Station, Genesis Centre, YMCA, Calgary Public Library, and Saddletowne Circle Shopping Complex are all nearby.
Outdoor enthusiasts will appreciate being close to the community lake, walking and biking pathways, parks, and playgrounds. Families will find peace of mind with schools, daycares, and places of worship all within easy reach. And for commuters, quick access to Stoney Trail and Metis Trail makes getting around the city a breeze.
Whether you’re a first-time buyer, downsizer, or investor, this home offers a low-maintenance lifestyle in a well-connected, vibrant neighborhood.
Don’t miss out on the opportunity to call this fantastic condo yours — it’s ready to welcome you home!
Listing Brokerage: CIR Realty




















