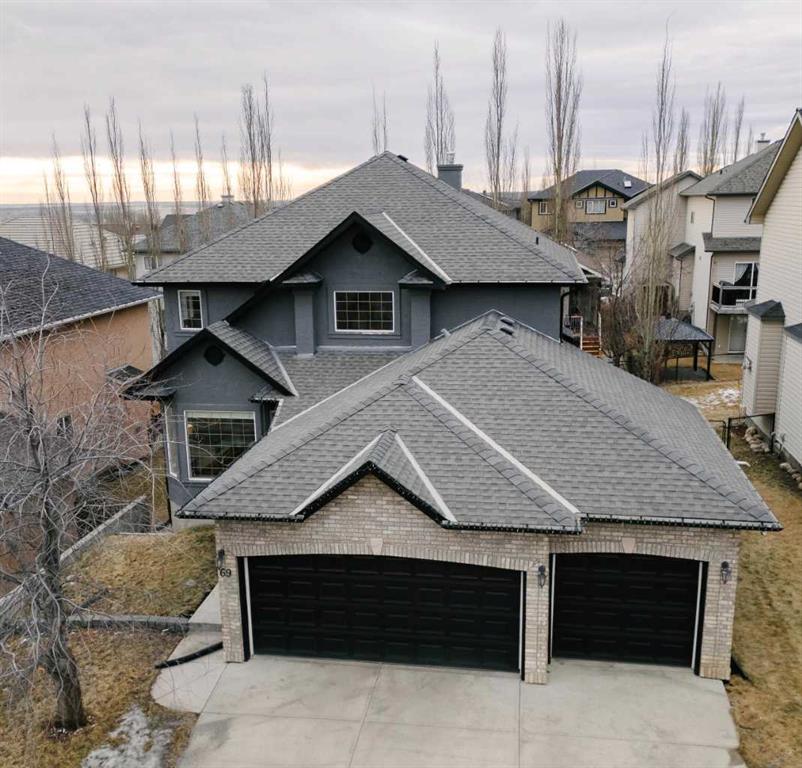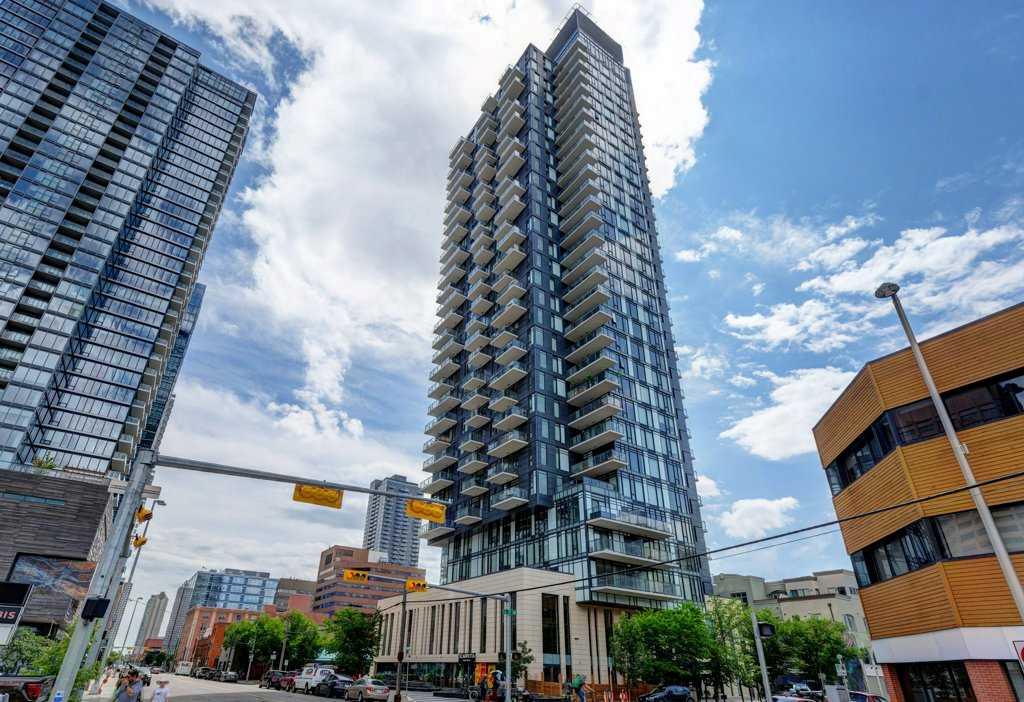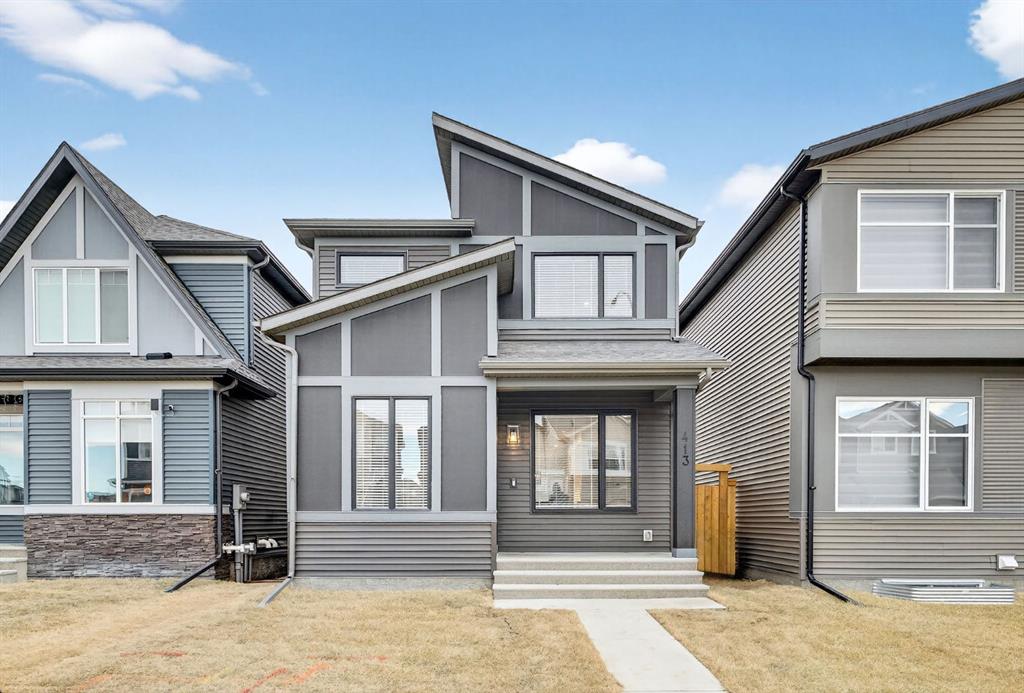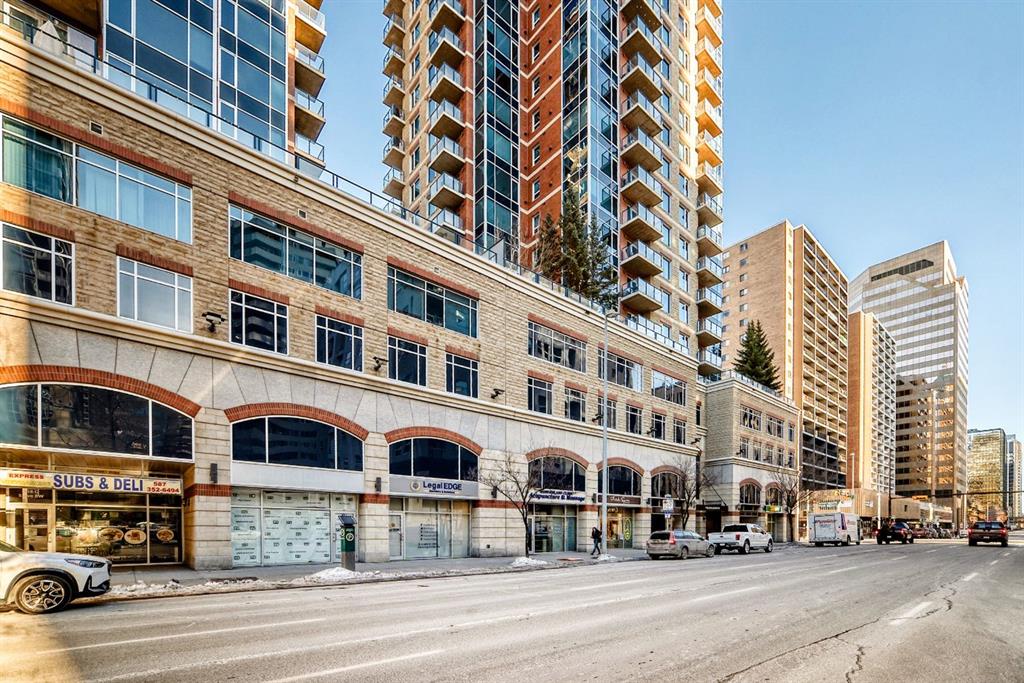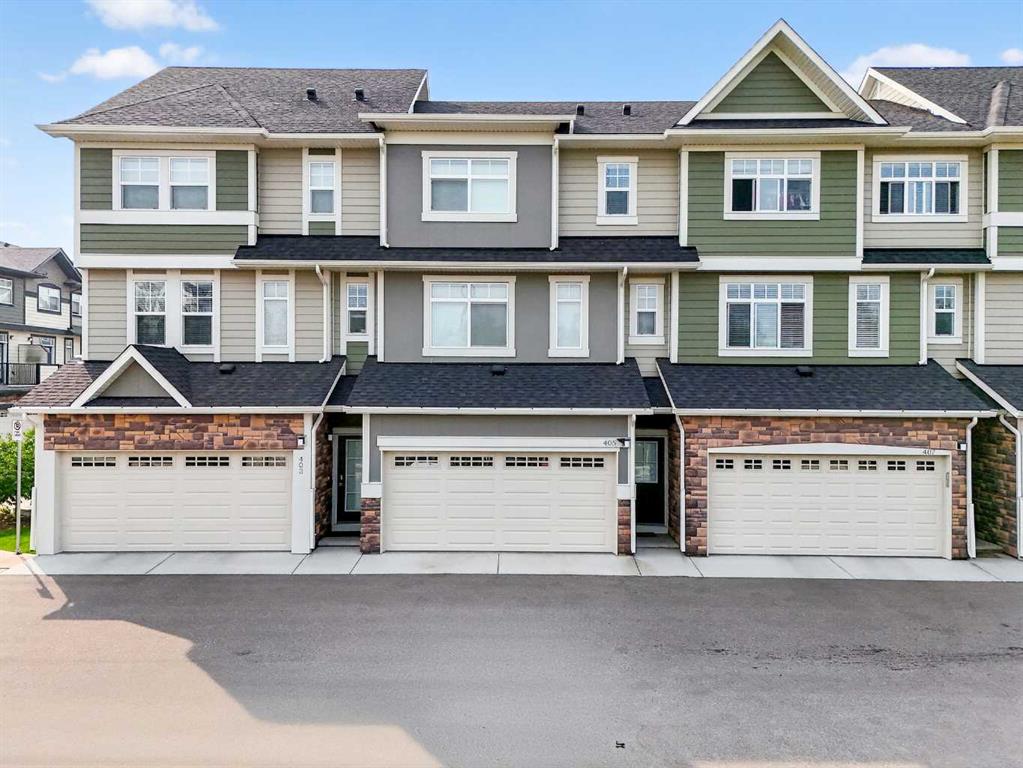413 Belmont Park SW, Calgary || $825,000
Welcome to this stunning two-storey home in the desirable community of Belmont, where elevated design, thoughtful upgrades, and an exceptional location come together seamlessly. Offering 1,669 sq ft above grade plus an additional 835 sq ft in the fully developed basement, this home delivers both style and substance. A detached double garage adds everyday convenience, while the layout has been carefully designed to maximize flow, comfort, and functionality across all three levels. From the moment you step inside, you’re greeted by soaring ceilings and an open-concept main living area that delivers an immediate wow factor. The living room is anchored by a striking modern fireplace and filled with natural light, creating a warm yet sophisticated space for relaxing or entertaining.
At the heart of the home is the custom kitchen and coffee nook, truly the nucleus of the space. Featuring an oversized island with seating, sleek white cabinetry with soft-close drawers, quartz countertops, stainless steel appliances, and statement lighting, this kitchen is as beautiful as it is practical. Built-in ceiling speakers elevate the experience whether you’re cooking, hosting, or enjoying a quiet morning coffee. The adjacent dining area offers a clean, modern setting for everyday meals or special gatherings. The upper level continues to impress with a bright open loft, ideal for a home office, reading nook, or flex space. Two generously sized bedrooms complete this level, including a serene primary retreat designed for rest and relaxation. The spa-inspired ensuite, upgraded with a premium spa package, showcases a deep soaker tub, glass-enclosed shower, elegant tilework, modern fixtures, and a sleek vanity—turning daily routines into a luxury experience. A walk-in closet with custom shelving completes the primary suite. The fully developed basement is where this home truly sets itself apart. Designed for entertaining and everyday enjoyment, this level features a spacious recreation area, a third bedroom, and an unforgettable custom $20,000 bar that steals the show. Finished with black tile, tinted mirrors, black quartz countertops, statement lighting, and matching custom finishes in the basement bathroom, this space delivers a true wow factor. Built-in ceiling speakers complete the experience, making it perfect for hosting friends, movie nights, or relaxing evenings at home. Location is the finishing touch. Ideally positioned on the edge of the city, this home offers quick access to both McLeod Trail and Deerfoot Trail, making commuting effortless in any direction including an easy drive west toward the mountains. A new commercial plaza with Tim Hortons sits just one street to the east, while greenways, walking paths, and a playground are located one street to the west, offering the perfect balance of convenience and lifestyle. This home is a rare blend of modern design, high-end upgrades, and thoughtful functionality perfect for buyers looking for a property that truly stands out.
Listing Brokerage: CIR Realty










