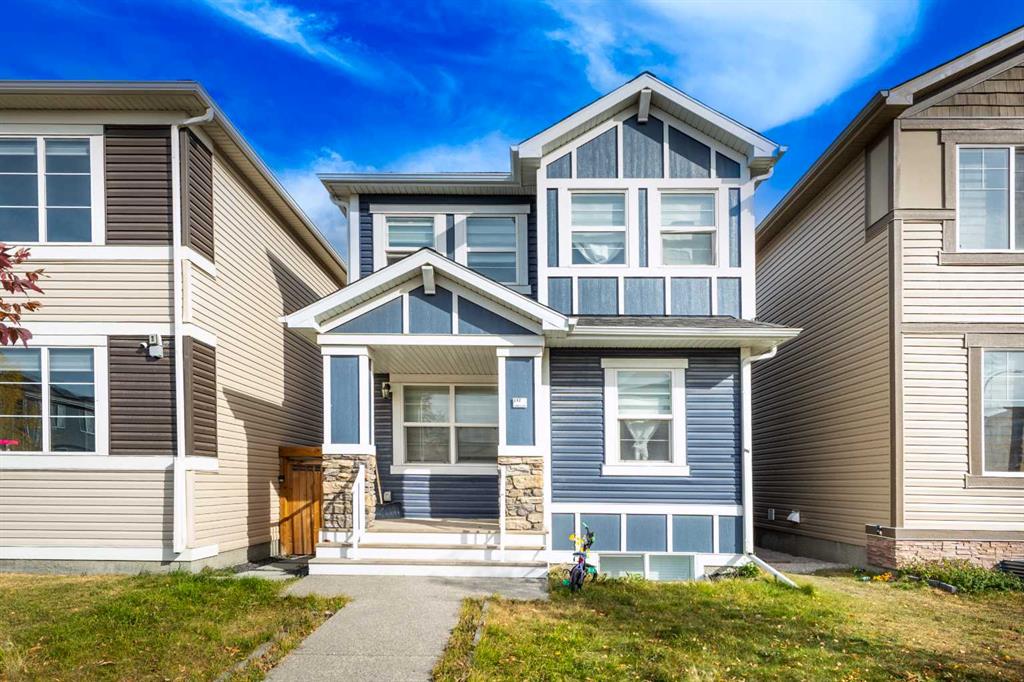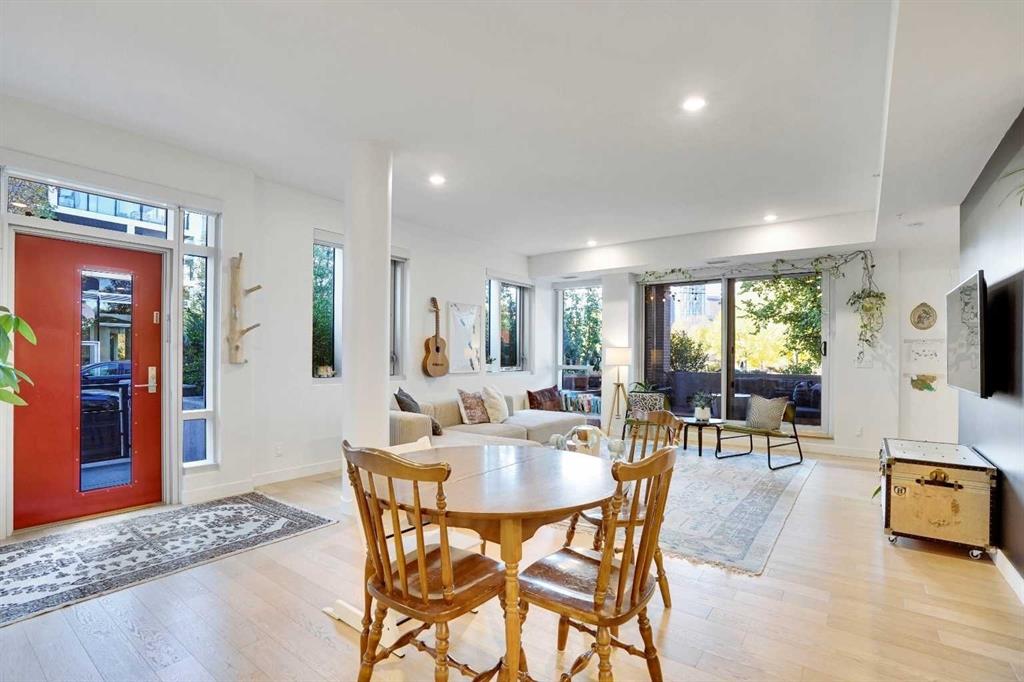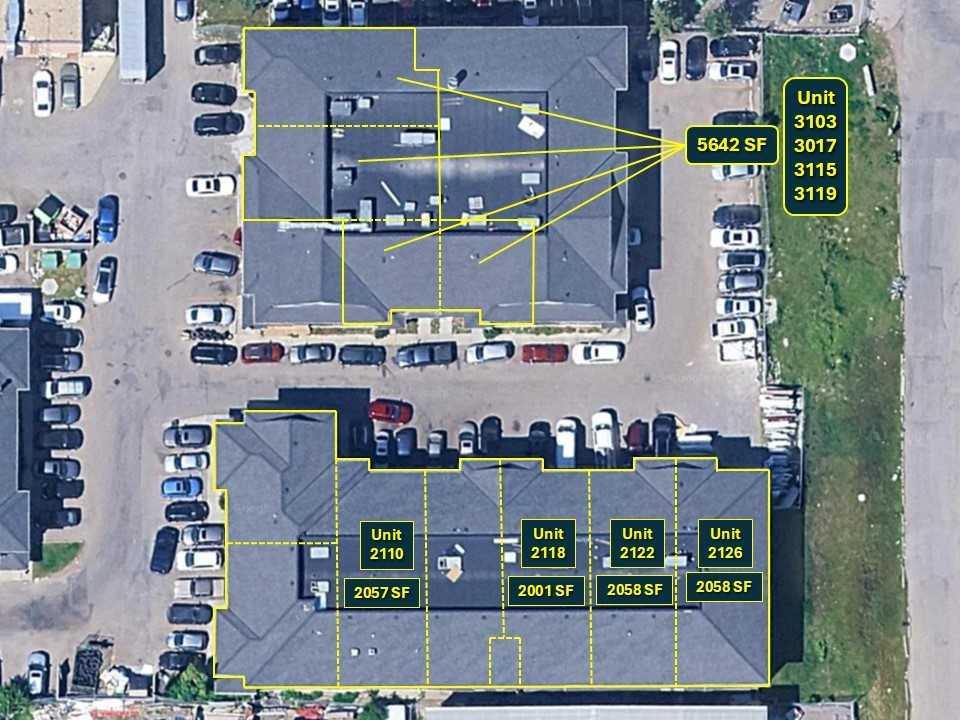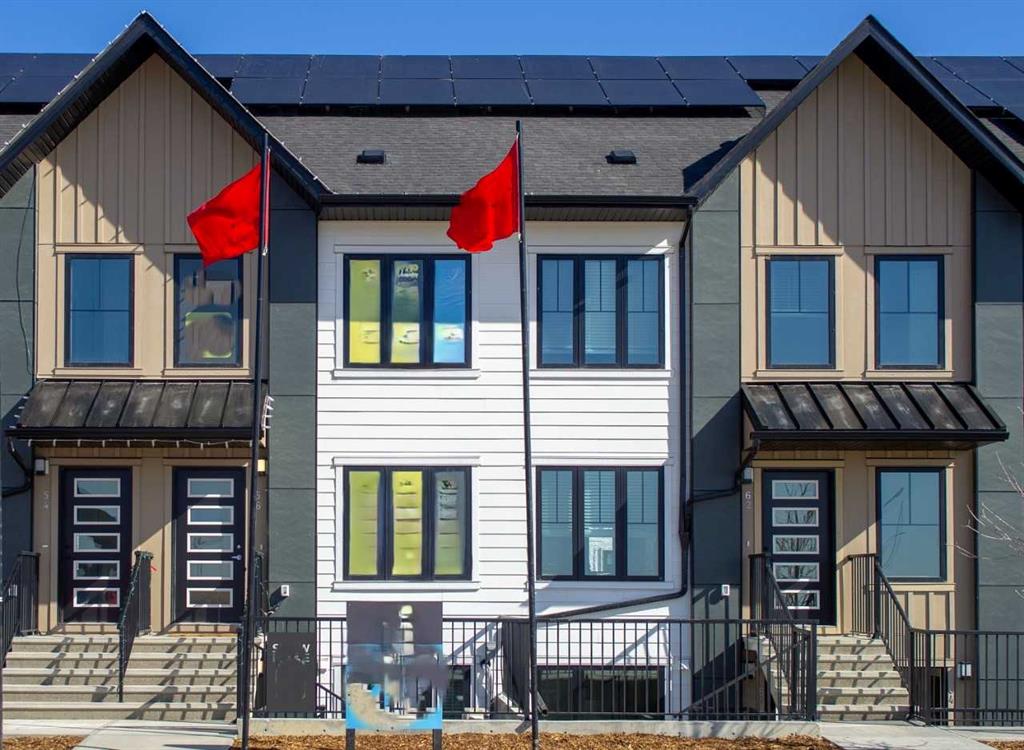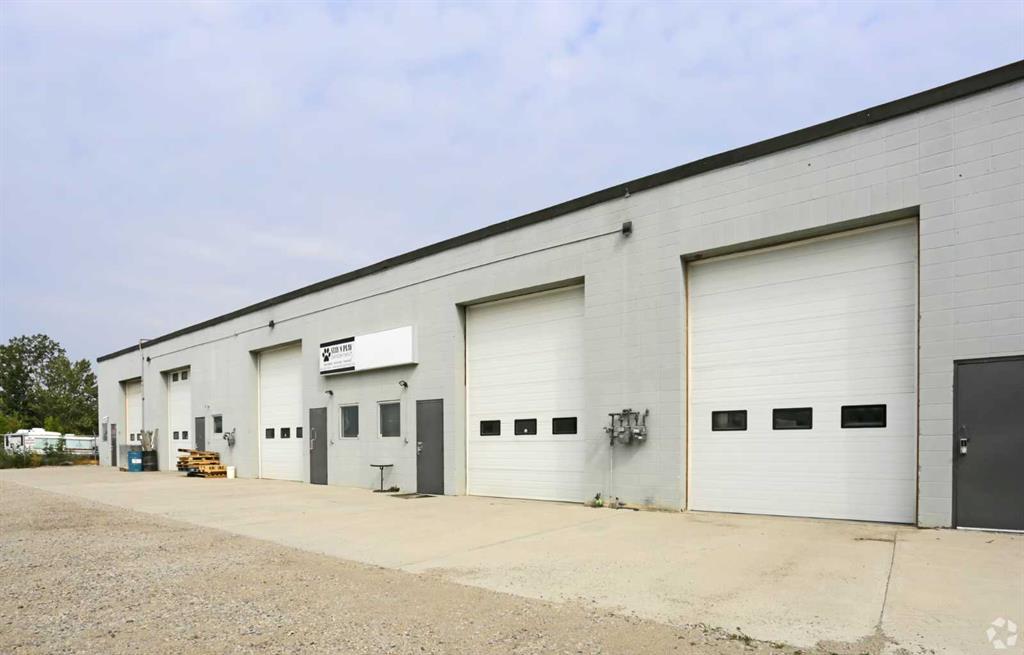3, 88 9 Street NE, Calgary || $749,900
Exceptional opportunity in an ultimate inner-city location. Nestled park side in the heart of Bridgeland, across from Murdoch Park. Like new, corner unit with direct access features a great contemporary vibe. Open concept, spacious rooms and a great covered patio with lovely views of the Park and Downtown. Living is easy in this fresh and bright 2 bedroom plus den with 2 full baths. Enjoy hardwood floors, big beautiful windows, a sunny living room, large dining room and an airy kitchen with plenty of natural light. Upscale kitchen featuring quartz countertops, upgraded appliances, gas stove, pantry and a breakfast bar that comfortably seats four. Enjoy one of the largest patios in the building for your outdoor living space. A soothing color palette throughout creates a sense of balance and harmony. Radius is a concrete building with LEED platinum status offering superb soundproofing and sustainable operating costs. Amenities included in your condo fee are a concierge, a main gym, weight room, package delivery room, yoga studio, spin room, bike and ski workshop, dog wash, car wash bay, incredible roof top terrace with a BBQ area, an outdoor fireplace plus private garden plots. Other notable conveniences include underground parking with two parking stalls and an extra-large storage locker. You will love the vibrant, walkable location, with easy access to plenty of pathways, trails, 10 minute walk to downtown, the Bow River and St Patrick’s Island. Inner city at its best; quiet location, bubbling local restaurant/cafe scene, Farmer’s Market, and shopping. With such a high walking, wheeling, bicycling and transit score it would be a shame to live anywhere else.
Bridgeland is proud to be home to some of the best local restaurants and walkable amenities in the city including Shiki Menya, Lil Empire, OEB Breakfast, UNA, Blue Star, Made by Marcus, Village ice cream, Phil & Sebastian, Starbucks, Bridgeland Market, Luke\'s Drug Mart and Mari bakery. This is inner-city living at its best—modern comfort, unbeatable location, and a true sense of community.
Listing Brokerage: RE/MAX House of Real Estate










