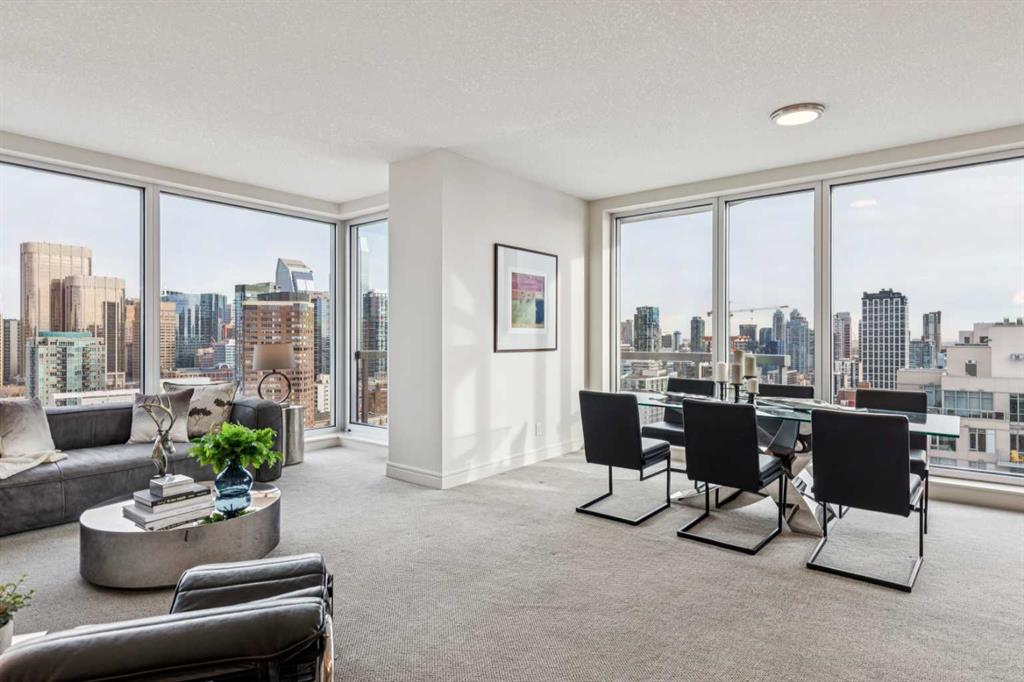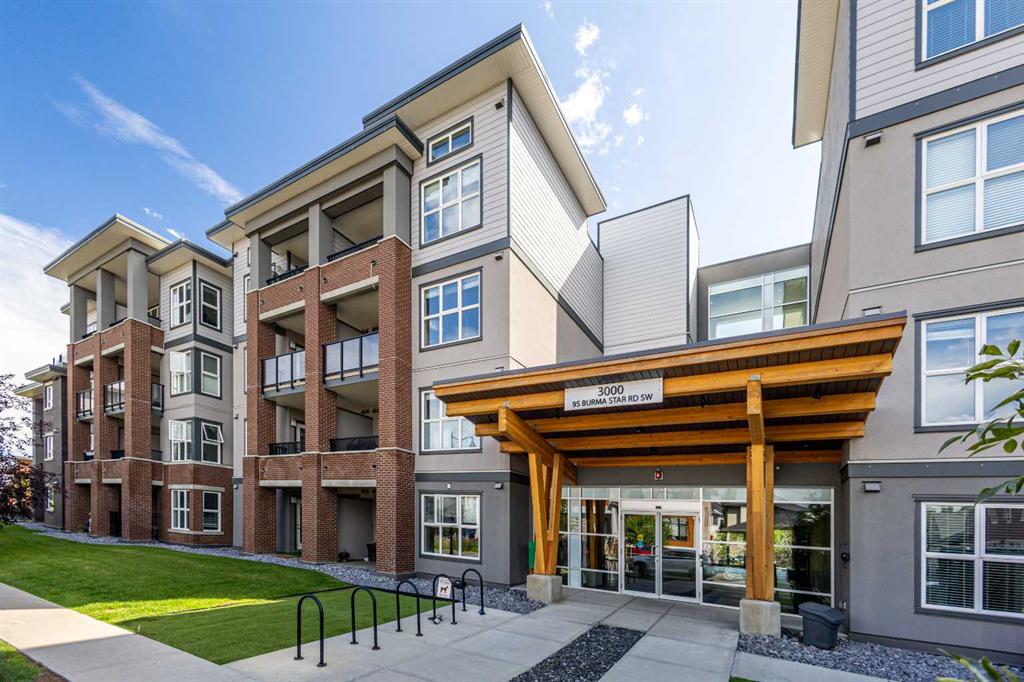2000, 817 15 Avenue SW, Calgary || $698,800
Experience luxury living at this high-floor, stunning corner unit that’s part of the exclusive “Penthouse Collection” at The Montana. This is arguably this most desirable location in the Beltline…just off 17th Avenue and 8th Street…surrounded by endless amenities, shops services, restaurants, cafes and fitness…a true lifestyle destination. This “Georgia” floorplan offers a generous 1289 square feet including 2 bedrooms, a den-office and 2 full baths. Floor-to-ceiling windows frame incredible downtown views that include all the iconic buildings. 9’ ceilings, contemporary architectural details, updated lighting and fresh paint throughout. Flexible and open-concept layout including a generous seating area, a dining area that can accommodate a large table, a work-from-home space tucked around the corner and a stylish kitchen with excellent storage (double-door pantry), fresh white cabinetry, granite counters, large centre island with extended counter for stools and stainless appliances. Balcony with panoramic view and gas for BBQ. Exceptional primary suite with a large bedroom that enjoys morning light, power window shades, Restoration Hardware drawer units, a generous walk-through closet and a 4-piece ensuite with soaking tub-shower combination. Good second bedroom next to a 3-piece bath with shower. Laundry room with storage. Extra-wide titled parking stall and assigned storage locker. The Montana has a unique window construction…the 3” thick “vision wall” system for superior soundproofing and energy efficiency. Central air conditioning. Building amenities include a newly renovated fitness centre, 5-star concierge service, visitor parking and 3 high-speed elevators with secured floors. Perfect for downsizers and those that appreciate a little extra space.
Listing Brokerage: Century 21 Bamber Realty LTD.

















