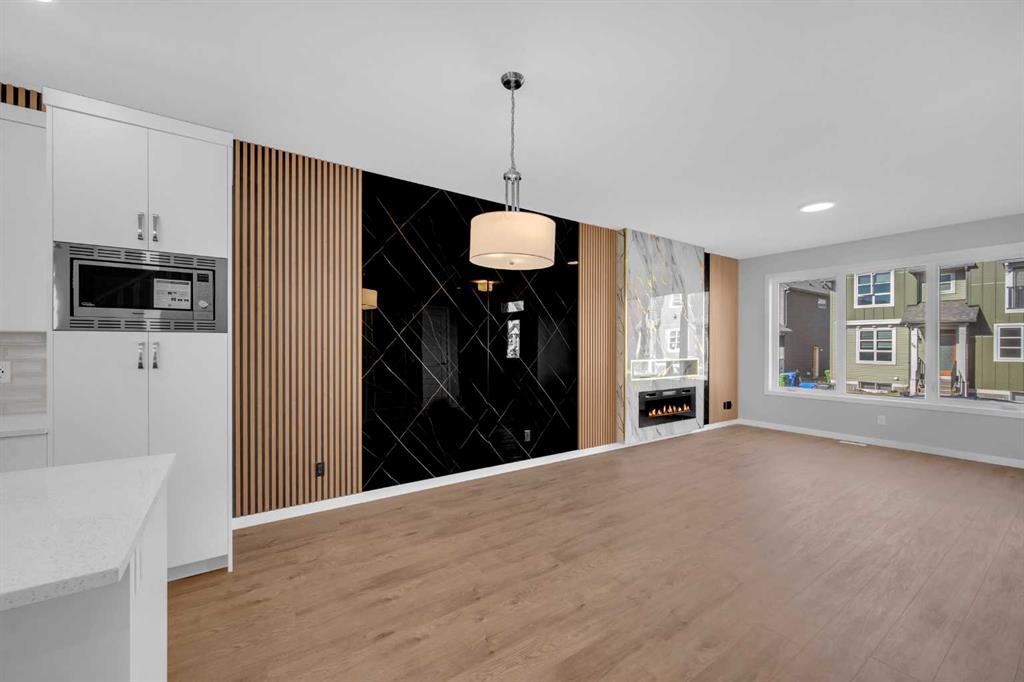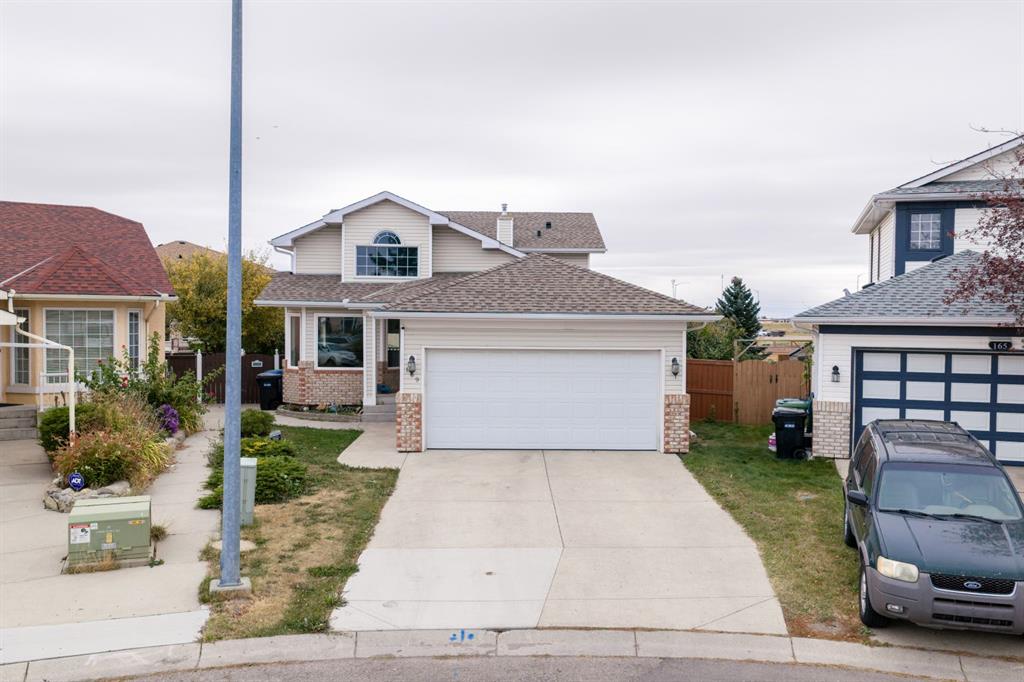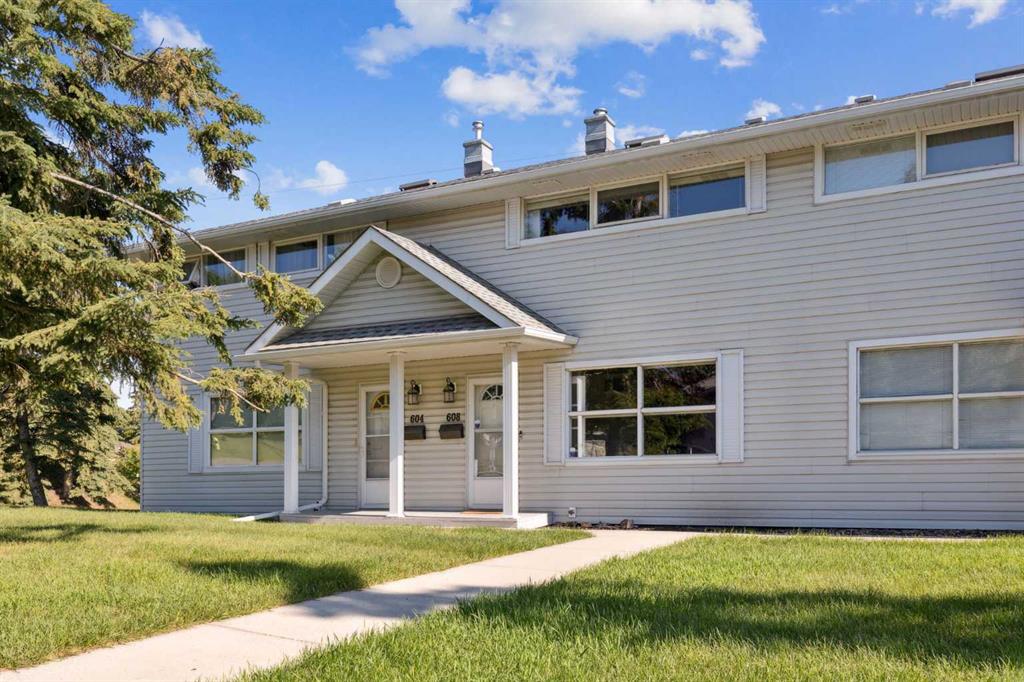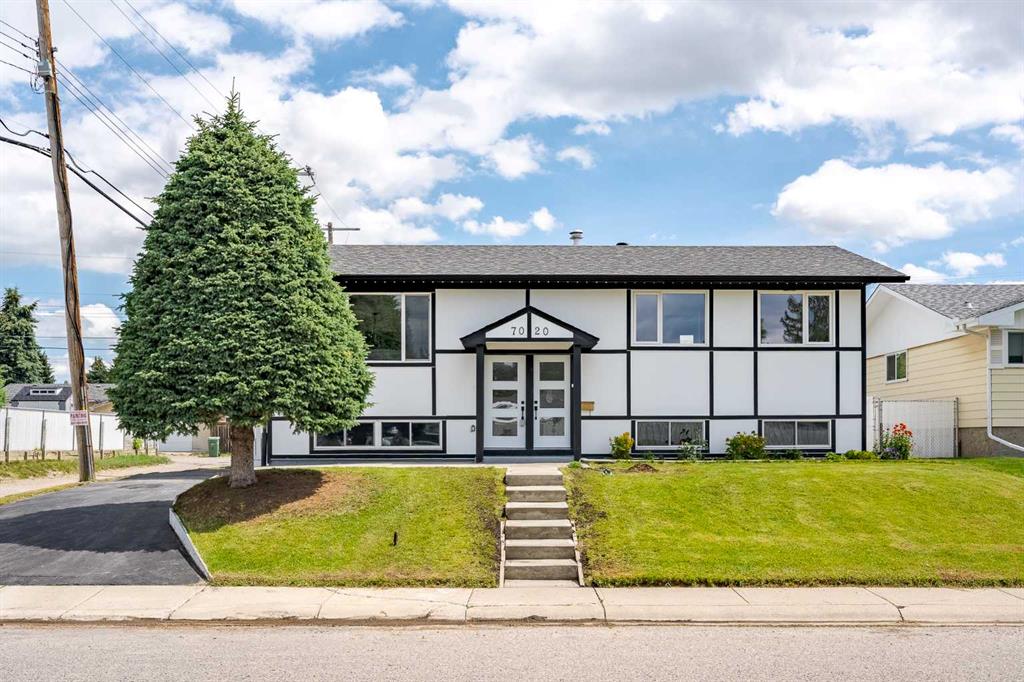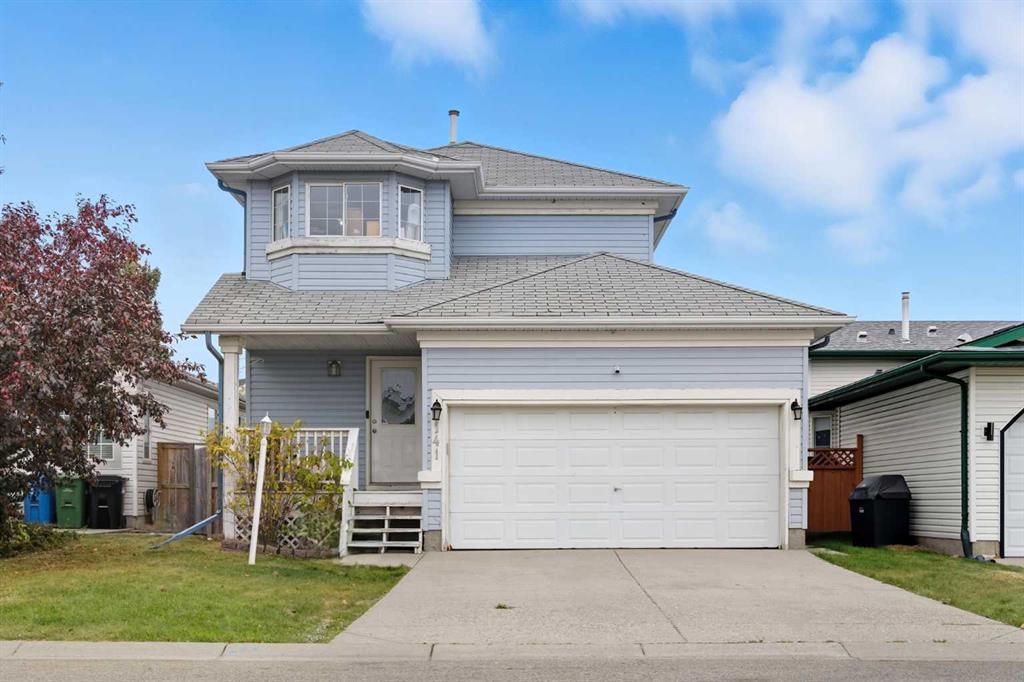141 Saratoga Close NE, Calgary || $529,900
Welcome to 141 Saratoga Close NE, a bright and functional two-storey home tucked into the heart of family-friendly Monterey Park. With over 1,415 sq. ft. above grade plus a full basement, this home offers versatile living spaces, great natural light, and the convenience of a double attached garage. Step inside to a welcoming main floor that features a spacious living room with large windows, hardwood flooring, and a seamless flow into the dining area and kitchen. The kitchen is designed with plenty of cabinet storage, counter space, and a large window overlooking the backyard. A convenient half-bath completes this level.
Upstairs, you’ll find three comfortable bedrooms, including a generous primary suite with two walk-in closets, alongside a dual-access 4-piece bathroom. The lower level provides additional potential —ideal for a future media space, gym, or playroom. Outside, the fenced south-facing backyard features a deck alongside excellent space for kids, pets, or weekend gatherings. There’s room for a fire-pit, play equipment, and gardening projects, making it a flexible extension of your living space. Set on a quiet street with playground (with zip line), schools, shopping, and transit nearby, this property combines suburban comfort with everyday convenience. Monterey Park is known for its welcoming community, easy access to major roadways, and proximity to amenities that make family life simple and enjoyable. This is a solid opportunity for buyers looking to invest in a detached home with great bones in a well-established Calgary neighbourhood.
Listing Brokerage: MaxWell Capital Realty










