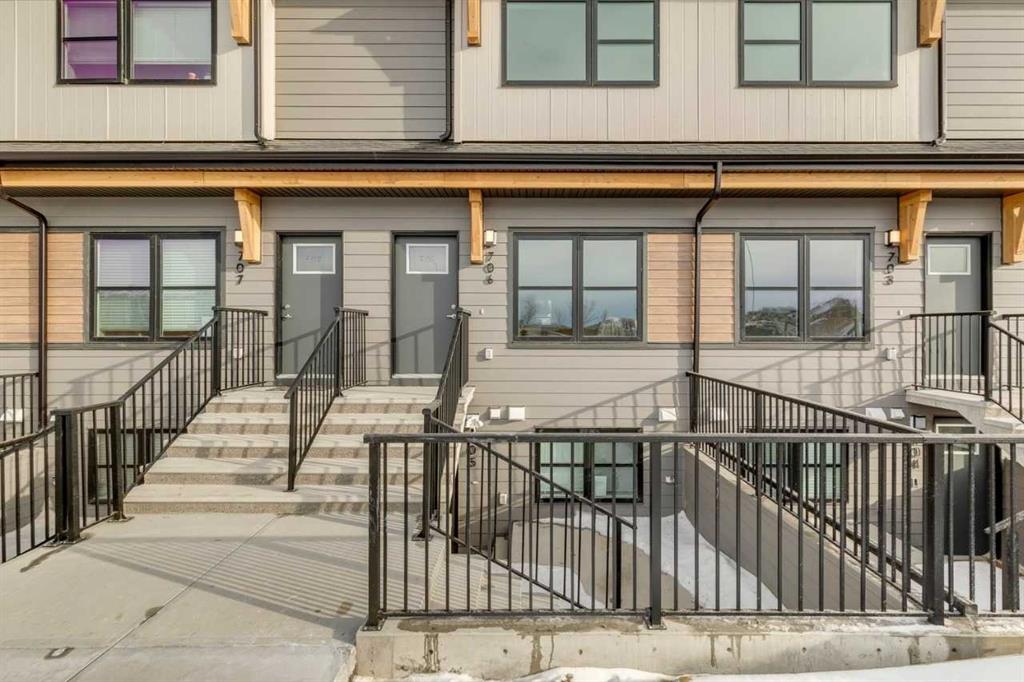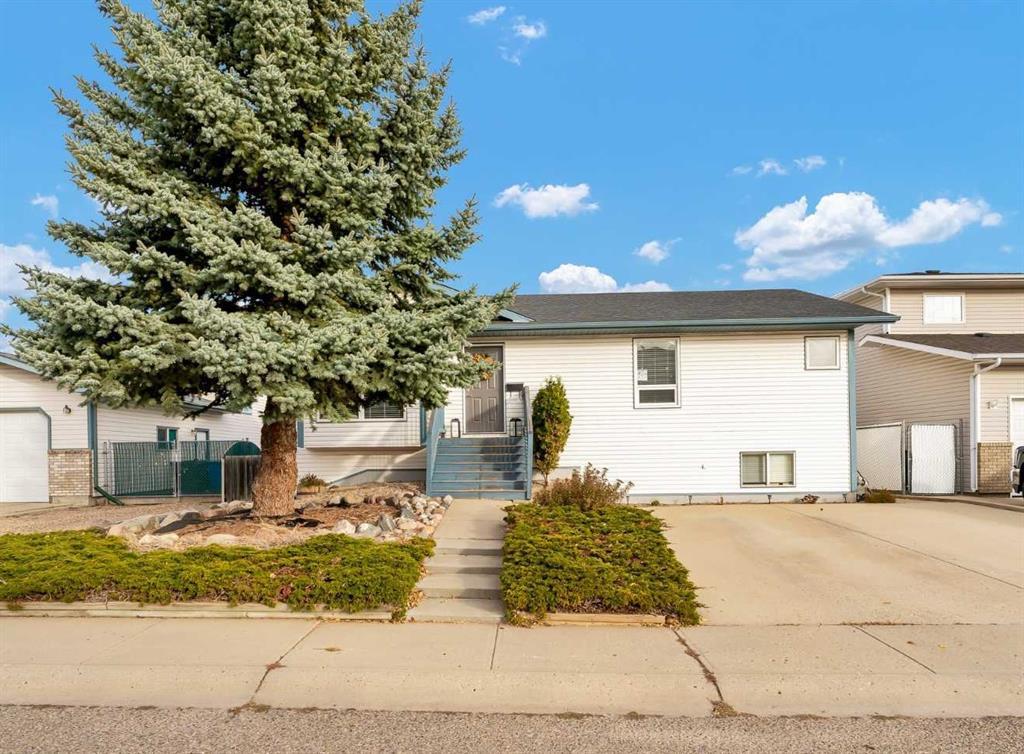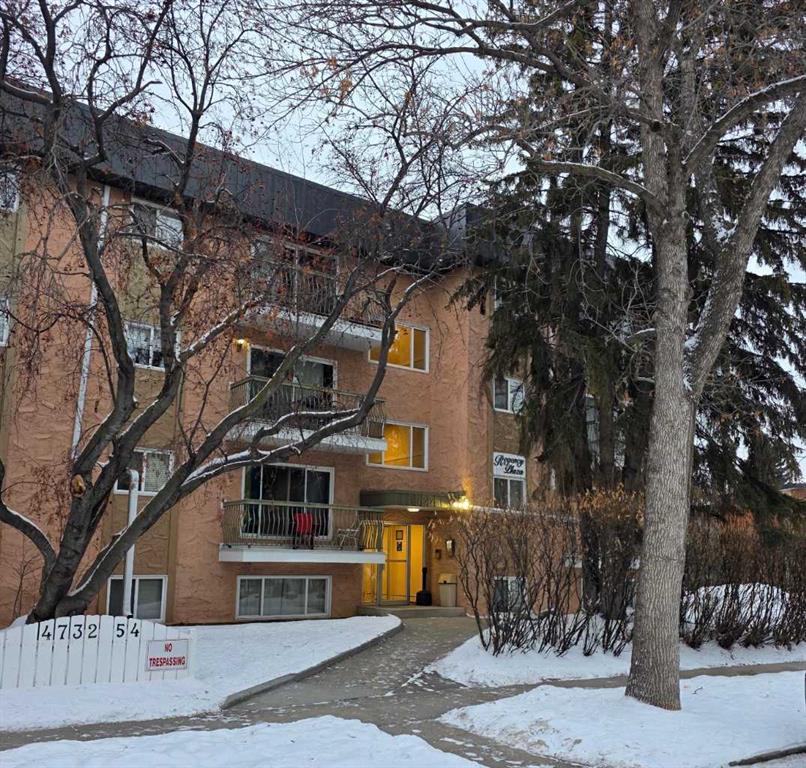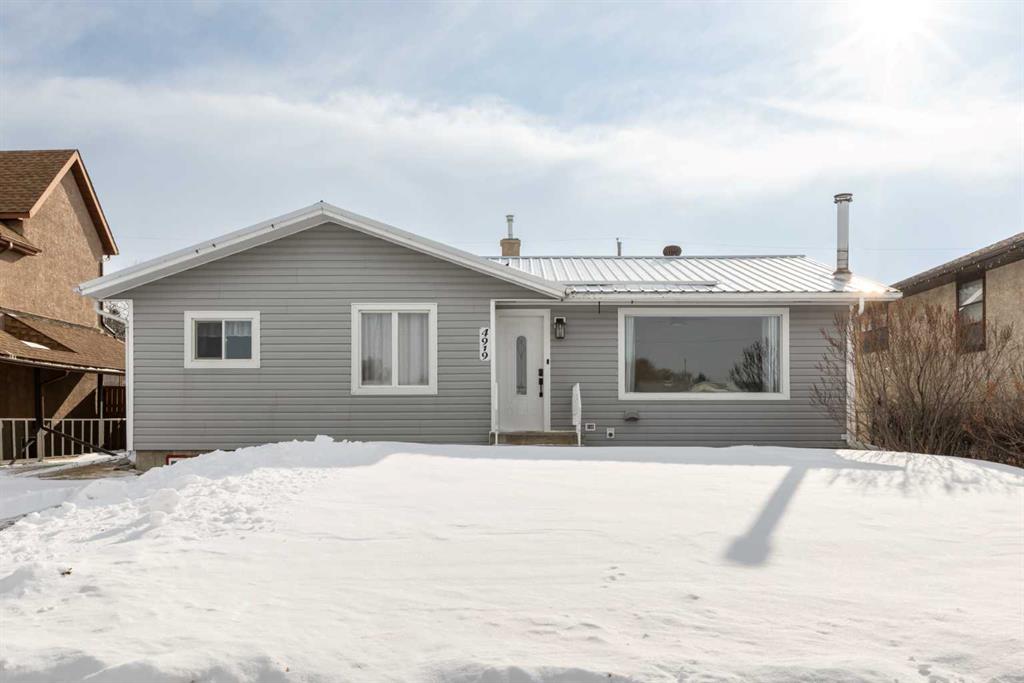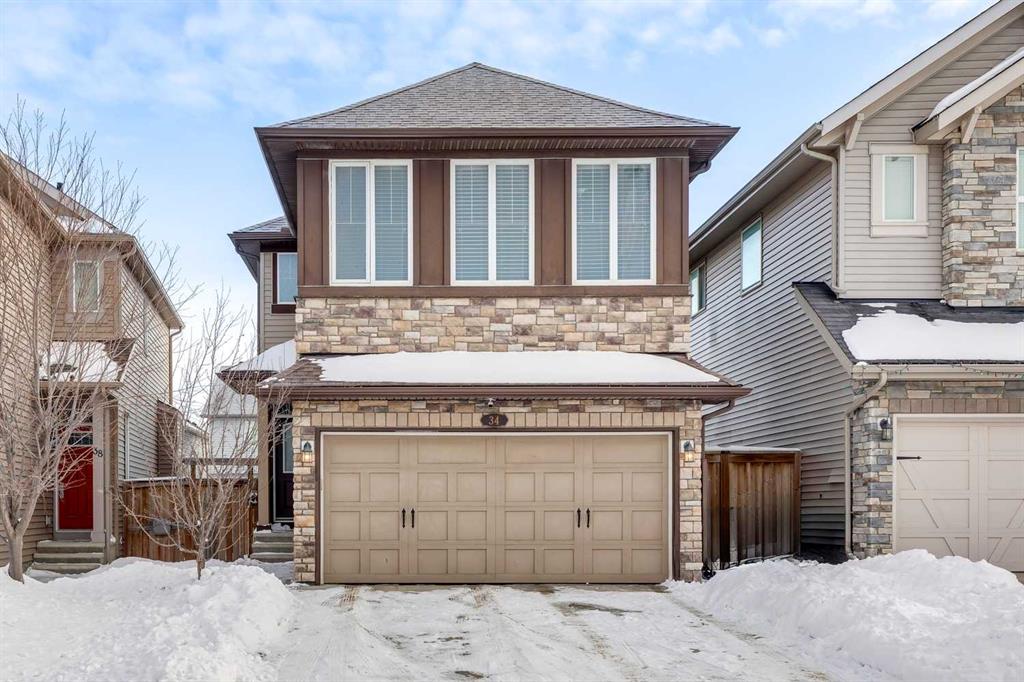34 Nolancrest Rise NW, Calgary || $659,000
Welcome to stylish, comfortable living on a desirable conventional lot in the vibrant, family-oriented community of Nolan Hill. This well-maintained Homes by Avi residence showcases their popular Murphy floor plan, and offers 3 bedrooms and 2.5 bathrooms. Thoughtfully designed with 9’ ceilings and an open-concept main floor blending both comfort and functionality. The kitchen truly is the heart of the home, featuring quartz countertops, elevated light fixtures, 42” cabinetry, a gas stove with hood fan, built-in microwave, a central island with breakfast bar seating and a walkthrough pantry & mudroom connecting to the double attached front garage. The beautiful dining area opens to a sunlit backyard with a dedicated BBQ gas line; perfect for outdoor entertaining, while the living room is anchored around a warm gas fireplace, creating a elevated and inviting space for everyday living. Upstairs, a generous bonus room provides flexibility for family movie or game nights. Two well sized bedrooms are positioned near a 4pc bathroom, while the private primary suite includes a bright walk-in closet and a 4pc ensuite with a soaker tub and separate glass-enclosed shower. The partially finished lower level with roughed-in plumbing presents exceptional opportunity to customize additional living space tailored to your lifestyle. Recent upgrades include: new roofing, new siding (on one side) and new gutters, providing added peace of mind for years to come. Additional Highlights include central A/C, central vacuum and a storage shed. The home has been professionally deep cleaned, including carpets, and reflects consistent care over the years. Nolan Hill is celebrated for its strong sense of community, picturesque walking paths, lush pond scenery and vibrant neighbourhood gatherings that bring residents together year after year (1,200 attended this past years summer BBQ). Enjoy the convenience of nearby amenities including Sobeys, Walmart, Costco, Canadian Tire & more all within a 5 minute drive, along with a brand new school being built only a short distance. This is more than a home; it’s a lifestyle defined by connection, comfort, and a true sense of belonging. Come experience firsthand what makes Nolan Hill such a special place!
Listing Brokerage: RE/MAX House of Real Estate










