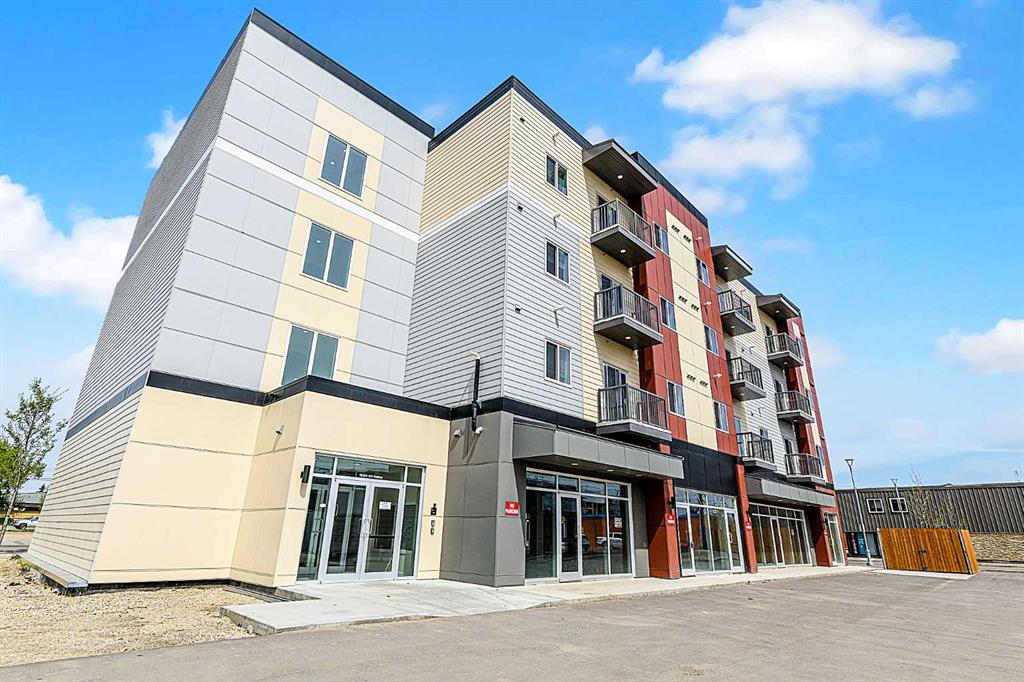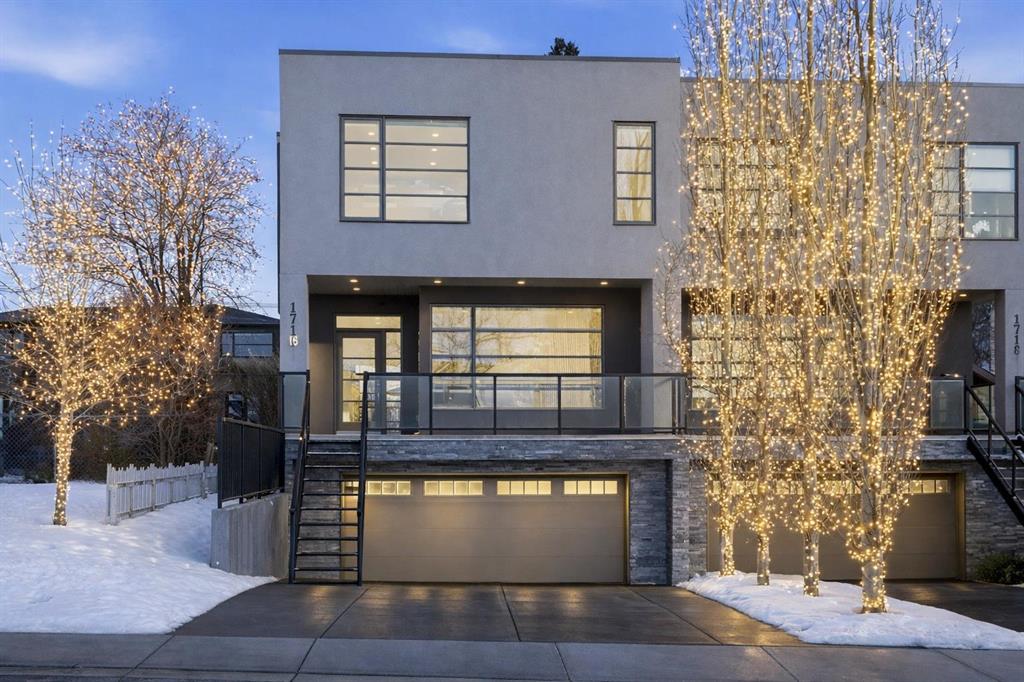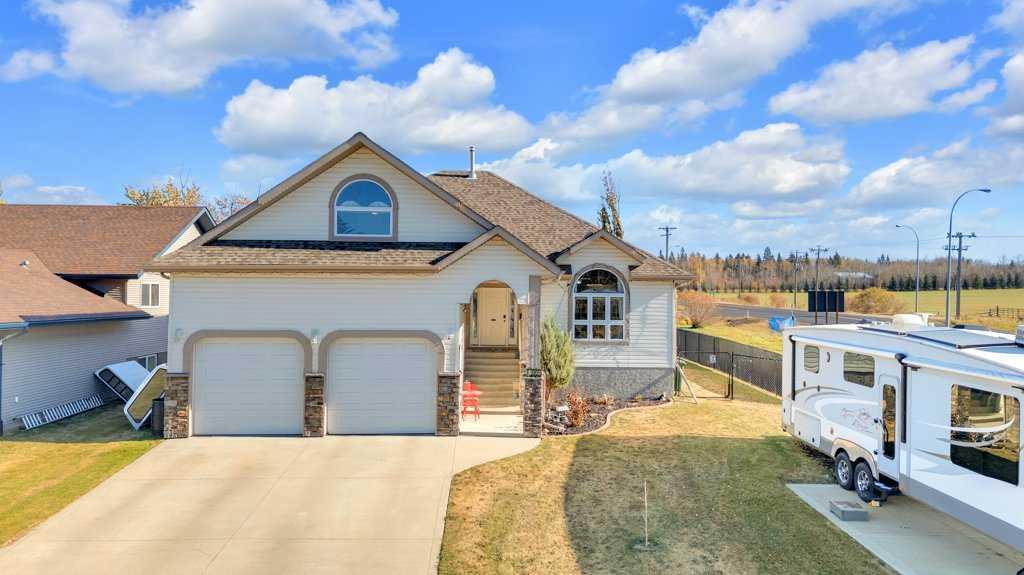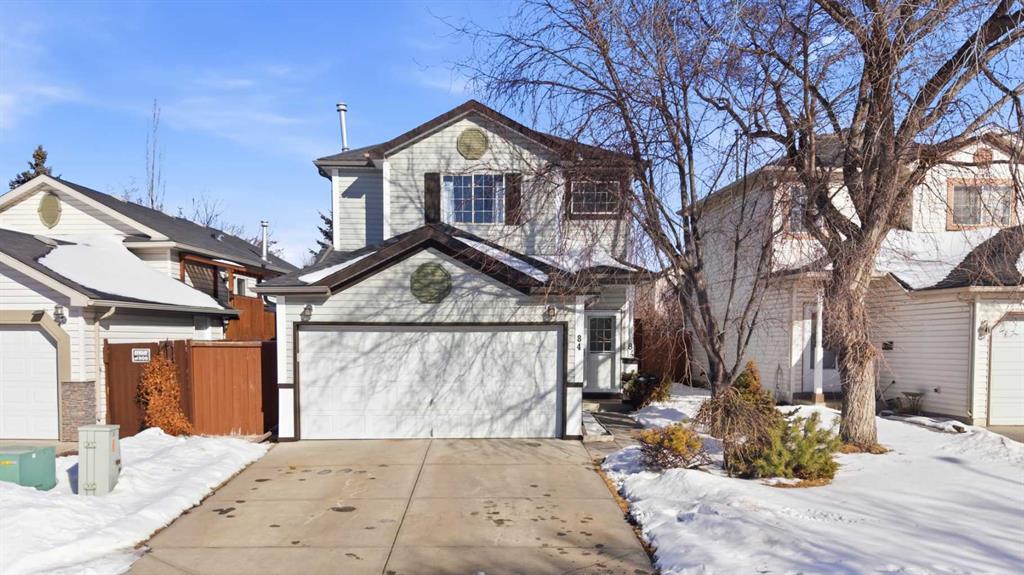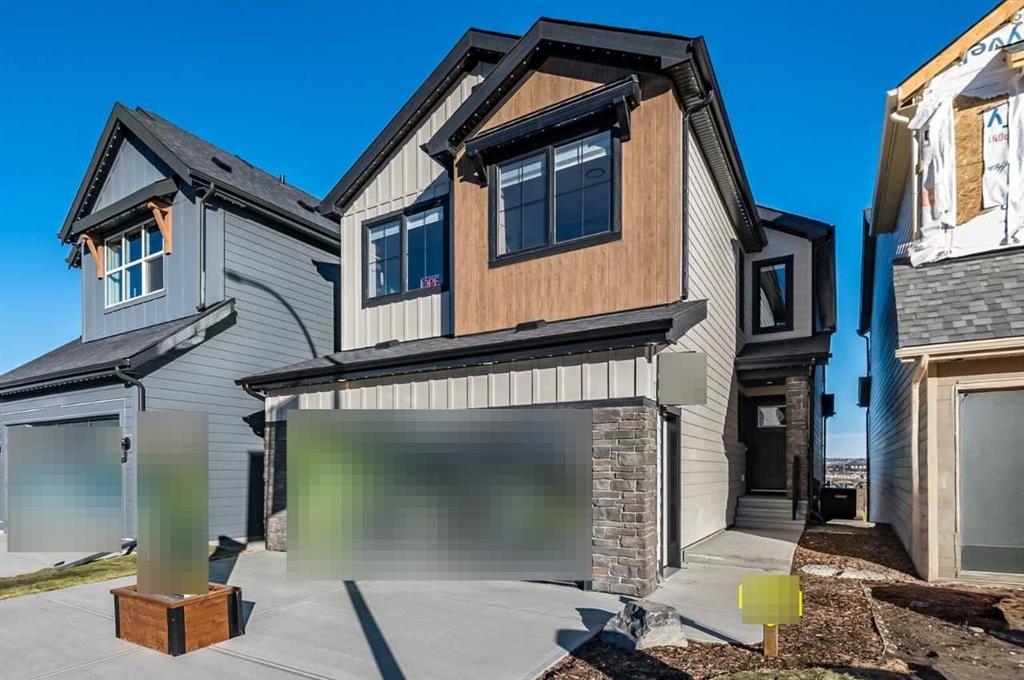3905 39 Street Close , Ponoka || $585,000
Welcome to this exceptional executive bungalow, perfectly situated on a massive lot in a desirable location. From the moment you step inside, pride of ownership is unmistakable. This home has been meticulously maintained and beautifully updated, offering both style and functionality for today’s modern family. The main floor greets you with a bright, spacious living room, thoughtfully designed with ample room to relax and entertain. Large windows flood the space with natural light, creating a warm and inviting atmosphere. The kitchen and dining area has been extensively updated and truly shines. You’ll appreciate the professionally painted cabinetry, stunning new quartz countertops, a deep undermount sink with modern faucet, and high-end appliances throughout. New porcelain tile in the kitchen and entryway adds durability and elegance, while updated light fixtures and real hardwood floors elevate the entire upper level. The dining area features a striking corner fireplace with a floor-to-ceiling porcelain tile surround and a beautifully added mantle, creating a cozy focal point for gatherings. Fresh interior paint throughout further enhances the home’s crisp, modern feel. The main level is complete with a spacious primary suite offering a generous closet and a private 4-piece ensuite. Two additional well-sized bedrooms, a full 4-piece main bathroom, and a convenient laundry room provide excellent functionality for everyday living. A bonus room located just up from the main level has been utilized as an additional living room but offers flexibility to suit your needs, whether as a home office, playroom, media space, or guest retreat. The fully developed basement expands the living space even further. It features its own kitchen space, laundry area, a large family room, two additional bedrooms, and a full 4-piece bathroom which is ideal for extended family or guests. An additional storage room and utility room complete this lower level. Comfort is enhanced with a new hot water tank and in-floor heating system serving both the basement and garage. Outside, the oversized corner lot provides exceptional outdoor space. The backyard is fully fenced and perfect for entertaining, pets, or children. The back deck has been completely re-sanded and stained, with freshly painted railings, offering a refreshed outdoor retreat ready to enjoy. This beautifully updated bungalow combines executive-level finishes, thoughtful upgrades, and incredible versatility all on a spacious lot in a prime location.
Listing Brokerage: RE/MAX real estate central alberta










