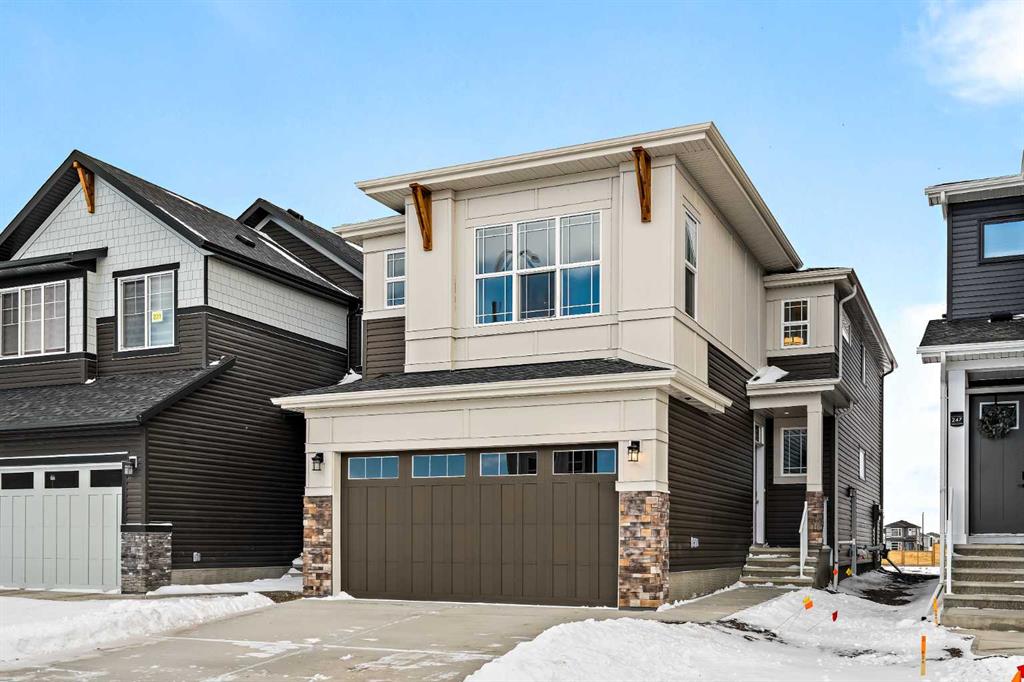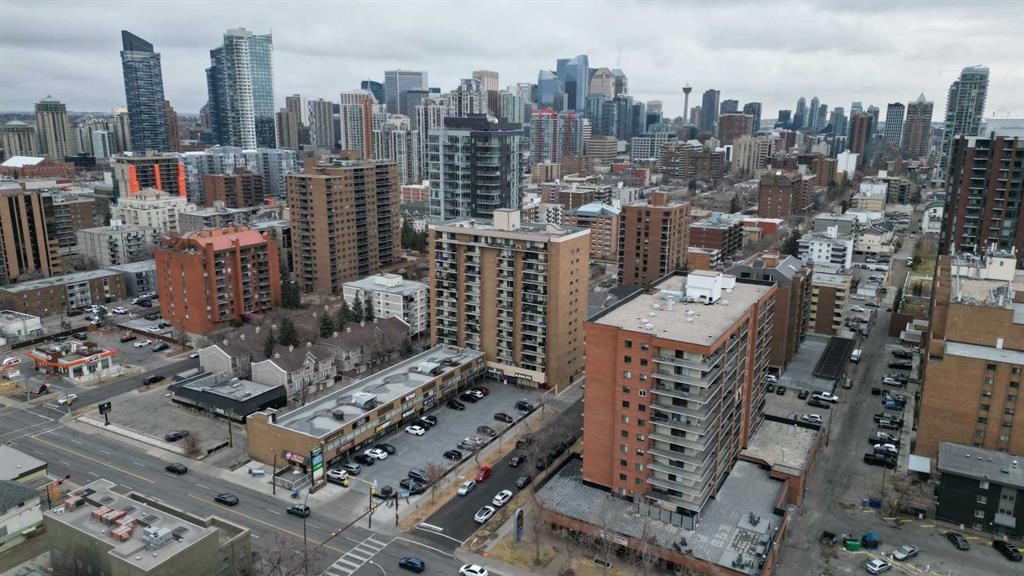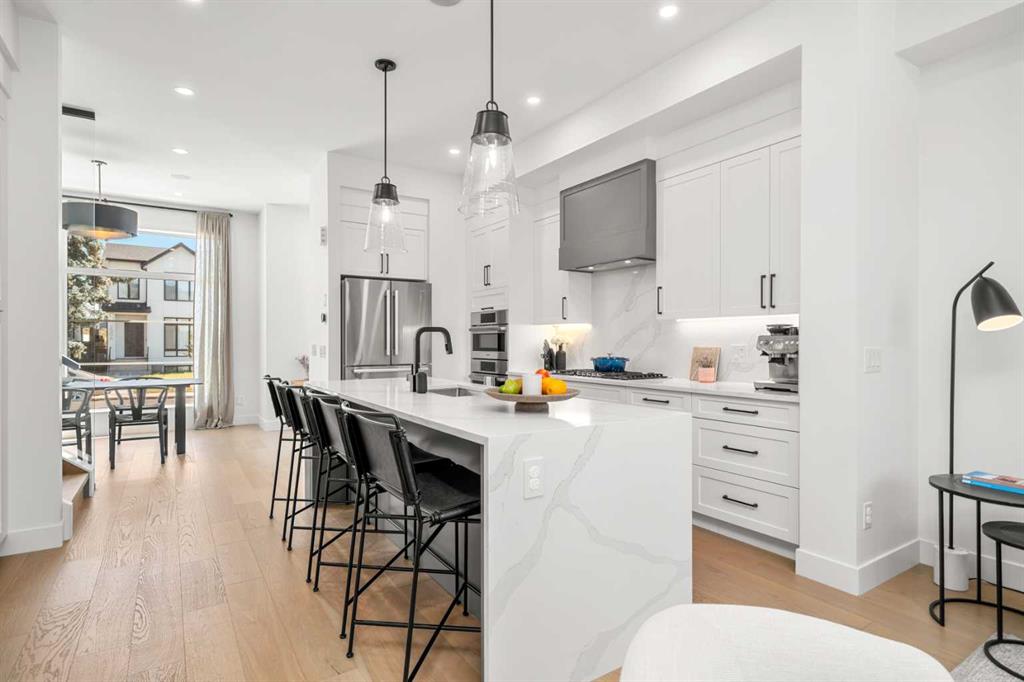2503 20 Street SW, Calgary || $1,025,000
**OPEN HOUSE, Saturday, January 24th 2-4PM*** Imagine finishing your workday downtown, hopping on transit or enjoying a quick drive home, unwinding on your Richmond street—park views out front, home comforts waiting inside. just minutes from the energy of Marda Loop, yet removed from the noise. This beautifully designed semi-detached home offers the perfect balance of location, lifestyle, and value for young professionals who want more space and a true sense of home in one of Calgary’s most desirable inner-city communities. With 2,313 sq ft of thoughtfully designed living space, this home lives like a detached property, without the detached price tag. Floor-to-ceiling windows flood the main level with natural light, creating an open, airy feel that’s ideal for hosting friends, working from home, or cozy evenings by the gas fireplace. The chef’s kitchen is both stylish and practical, featuring engineered hardwood floors, high-end finishes, and generous storage, because everyday living should feel effortless. Upstairs, you’ll find three spacious bedrooms, upper-level laundry, and a primary retreat that feels like a boutique hotel. The spa-inspired ensuite showcases a stunning wet-room design with a deep soaker tub nestled beside a frosted window, dual vanities, and a luxurious walk-in shower, your own private escape at the end of a long day. What truly sets this home apart is the fully legal basement suite, complete with its own kitchen, dishwasher, laundry, and a stylish bathroom roughed-in for a steam shower. Whether you’re looking to offset your mortgage with rental income, host guests, or plan for future flexibility, this space adds incredible long-term value. Outside, enjoy a private west-facing backyard, perfect for evening sun, summer BBQs, or quiet mornings on the deck. The detached, insulated double garage, custom mudroom built-ins, A/C, Vacuflo rough-in, and quality finishes throughout reflect a home designed for real life, not just first impressions. The location seals the deal. You’re 10 minutes to downtown, steps to transit, walking distance to parks and playgrounds, and moments from Marda Loop’s cafés, boutiques, and fitness studios. It’s a safe, walkable neighbourhood where you can put down roots, grow into the space, and enjoy everything inner-city living has to offer. This is the kind of home that makes staying in the city feel easy, and finally within reach. Book your showing today and see why 2503 20 Street SW is such a smart move.
Listing Brokerage: eXp Realty



















