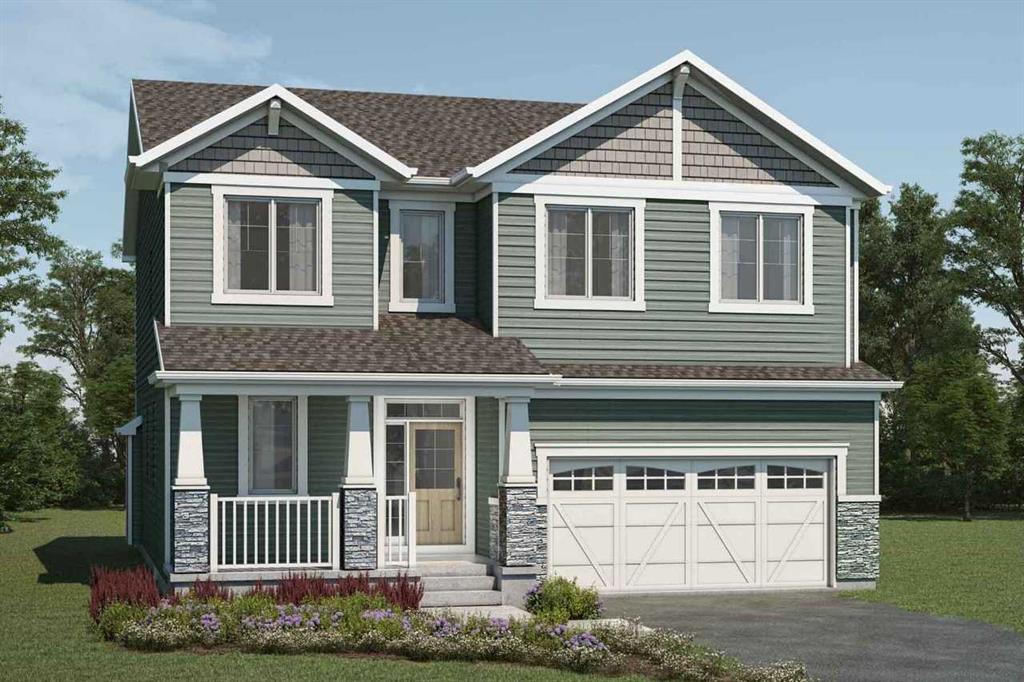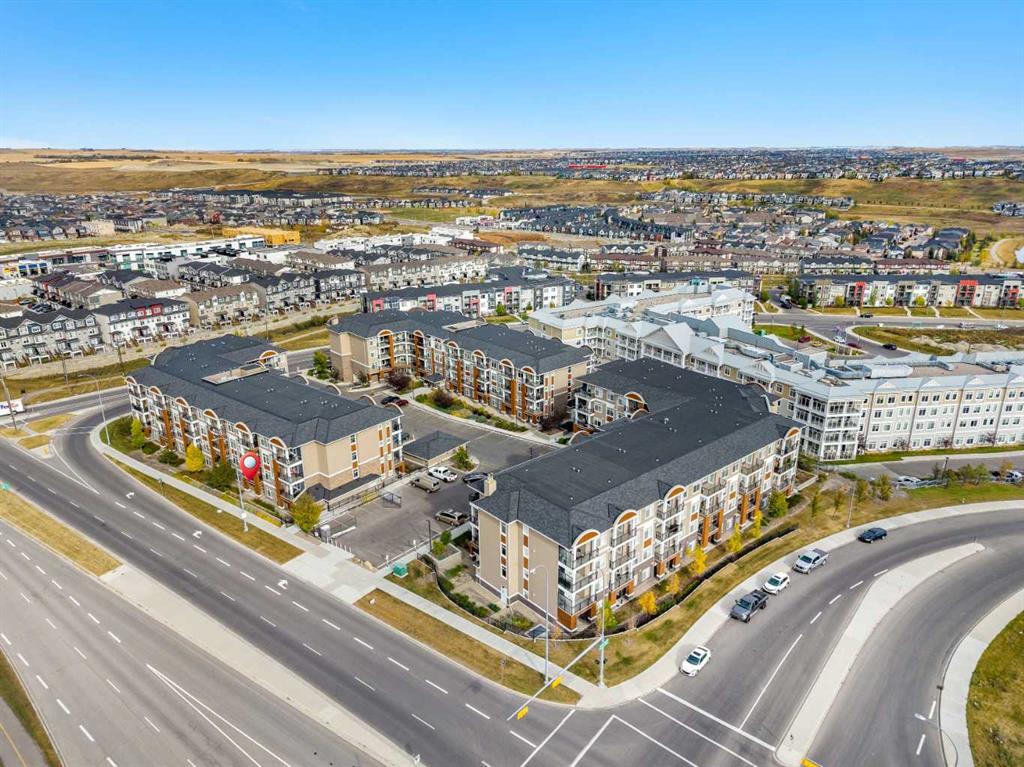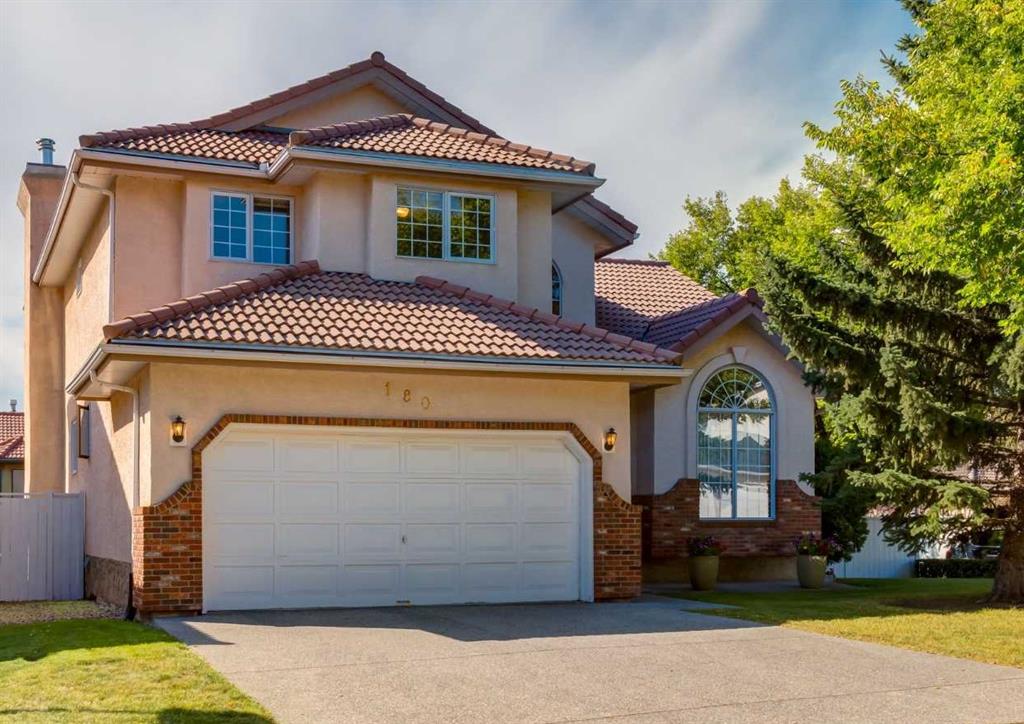1312, 80 Greenbriar Place NW, Calgary || $334,900
Welcome to this modern and stylish one-bedroom condo in the sought-after community of Greenwood/Greenbriar! Built in 2019, this beautifully maintained home offers 596 sq. ft. of contemporary living space with thoughtful design, upscale finishes, and an ideal location close to parks, shopping, and walking paths.
Inside, you’ll find an open-concept layout with high ceilings, vinyl plank flooring, and large windows that fill the space with natural light. The kitchen is a showstopper, featuring sleek quartz countertops, a kitchen island with breakfast bar seating, stainless steel appliances, and ample storage with built-in features and crown molding. The spacious living and dining area offers the perfect setting for relaxing or entertaining, while the private west-facing balcony—with a BBQ gas line and courtyard views—extends your living space outdoors.
The bedroom includes a generous walk-in closet, and the full 4-piece bathroom showcases modern finishes and tile flooring. Additional highlights include in-floor heating, central air conditioning, in-unit laundry, and elegant touches like track lighting and ceiling fans.
This home comes with a titled tandem underground parking stall for 2 vehicles, an assigned storage locker, and access to an array of building amenities such as secure underground parking, a bike storage area, community gardens, gazebo, picnic and playground areas, and visitor parking. The building also offers elevator access and professional management for added peace of mind.
Enjoy easy access to nearby parks, schools, and shopping, plus convenient proximity to major routes and the beautiful walking and biking paths that wind through this vibrant northwest Calgary neighbourhood. With low condo fees that include heat, water, insurance, snow removal, and more, this is urban living made simple.
Perfect for first-time buyers, professionals, or investors—this condo combines comfort, style, and convenience in one exceptional package
Listing Brokerage: eXp Realty




















