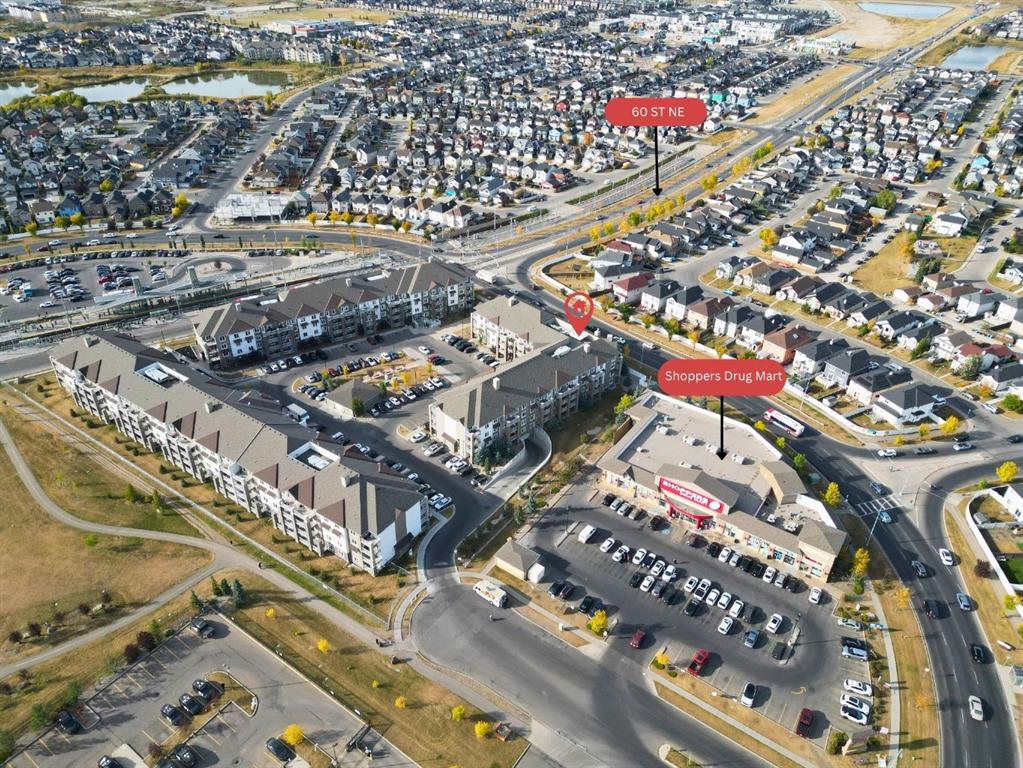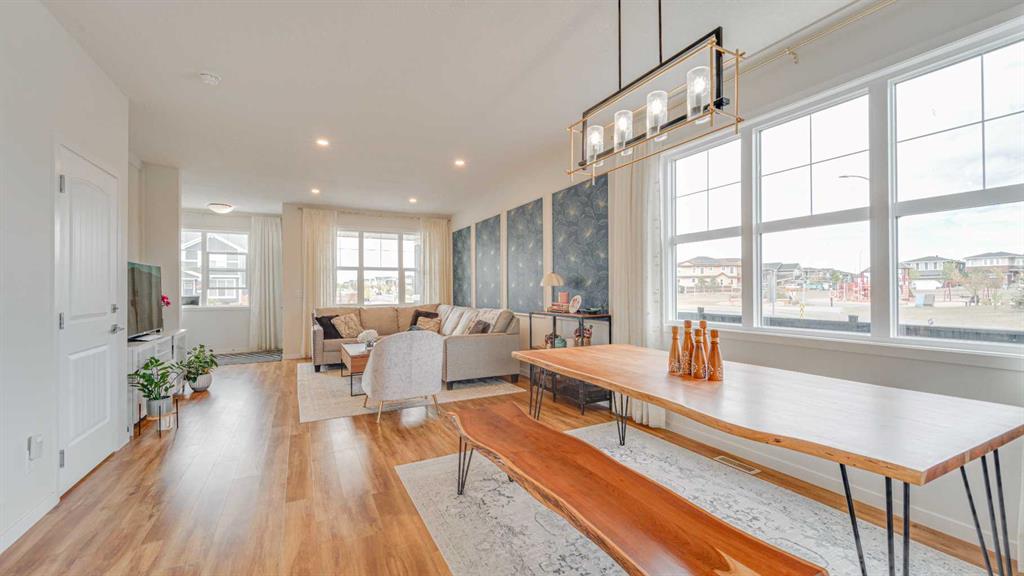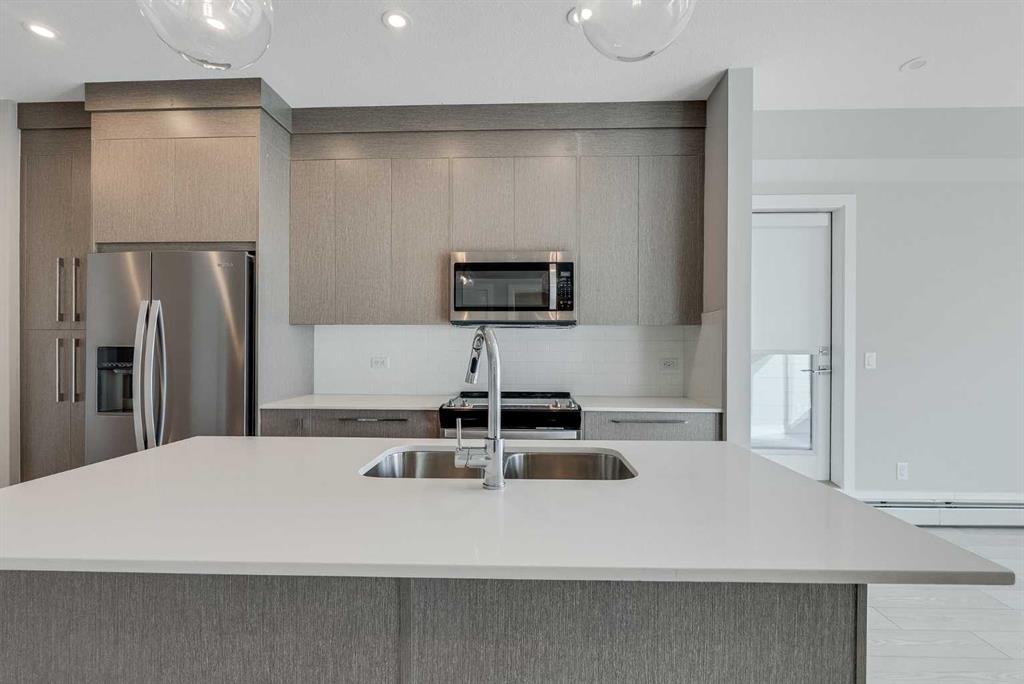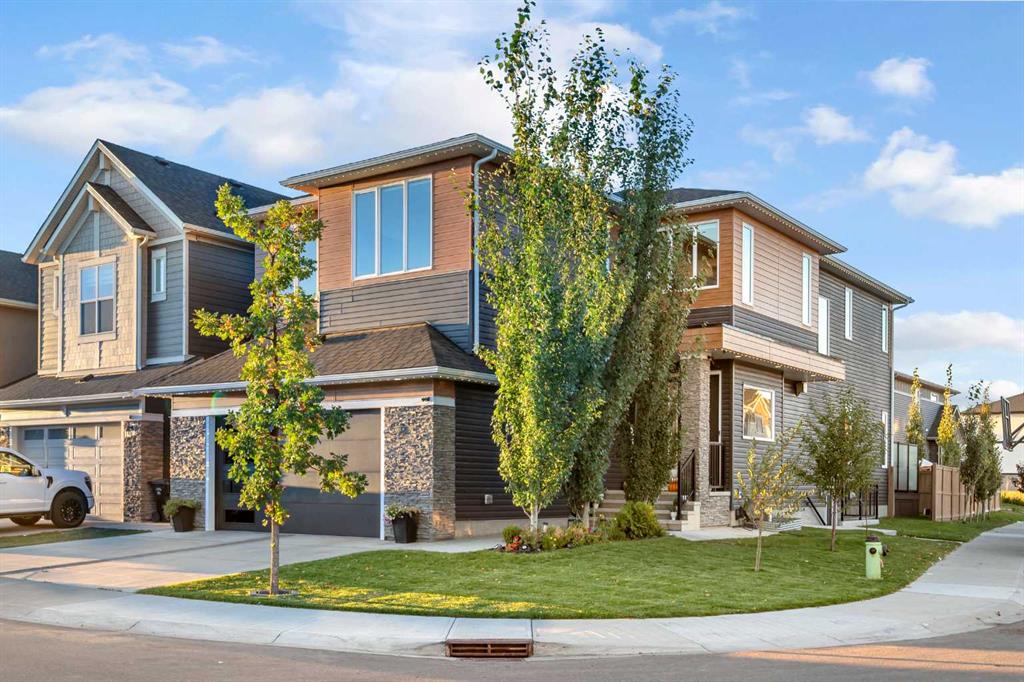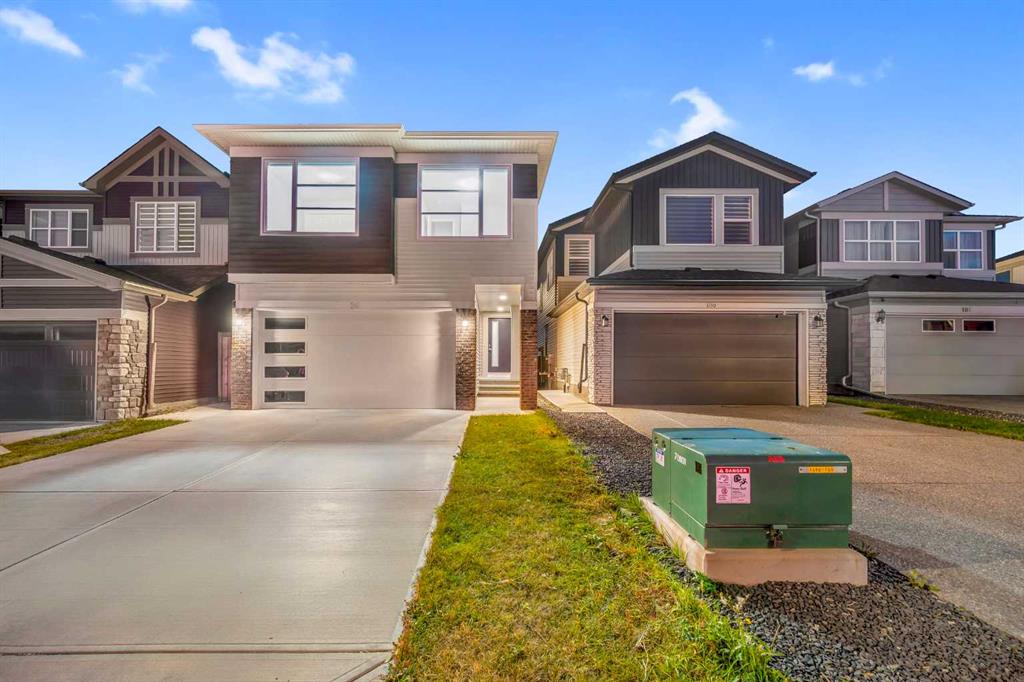134 Corner Meadows Common NE, Calgary || $1,289,999
Luxury Redefined in Cornerstone!
This stunning custom-built Shane Homes masterpiece sets a new standard for modern elegance and comfort. Spanning over 3,376 sq.ft. of living space on a premium corner lot, this residence combines sophisticated design, high-end finishes, and thoughtful upgrades throughout.
The main level impresses with 10-ft ceilings, a chef’s kitchen featuring custom cabinetry, quartz countertops, high-end appliances, a huge spice kitchen and a sleek entertainer’s bar with built-in fridge. A modern huge family room, stylish powder room, dedicated office with custom built-in, and an inviting living room with a designer feature wall add to the home’s functionality and charm.
Upstairs, find four spacious bedrooms, three full bathrooms, and a spectacular bonus room with vaulted ceilings and a custom media wall—perfect for family living and entertaining. The primary suite is a true retreat with a spa-inspired ensuite, complete with a jacuzzi tub, and a walk-in closet designed for luxury.
The fully developed basement offers exceptional value with a 2-bedroom suite, private entrance, 9-ft ceilings, and oversized windows that bring in natural light—an ideal income-generating opportunity.
Step outside to a professionally landscaped backyard featuring a large deck and a private gazebo retreat, designed for summer relaxation and gatherings.
Premium upgrades include:
• Central A/C
• 8-ft solid wood doors
• Engineered hardwood & commercial-grade carpeting
• Custom lighting fixtures
• Built-in speaker system with amplifier
• Heated garage
• Gemstone exterior lighting
• Professional landscaping with fencing.
Located close to future schools, shopping, parks, and major highways, this residence perfectly blends luxury, comfort, and convenience.
Don’t miss this rare opportunity to own a home crafted for elegance, lifestyle, and family gatherings!
Listing Brokerage: PREP Realty










