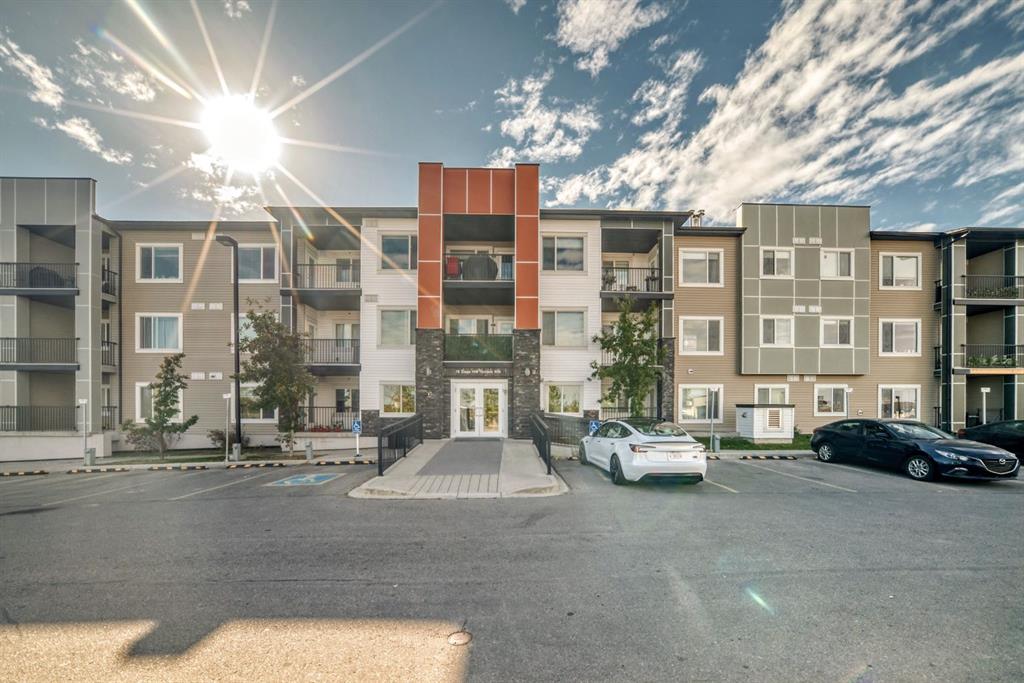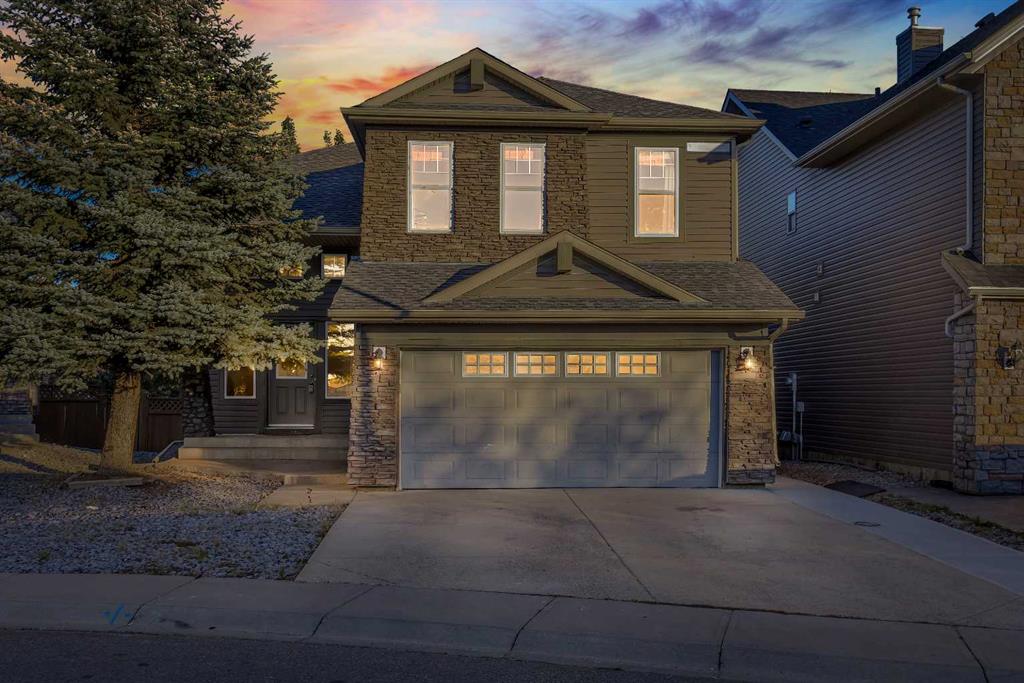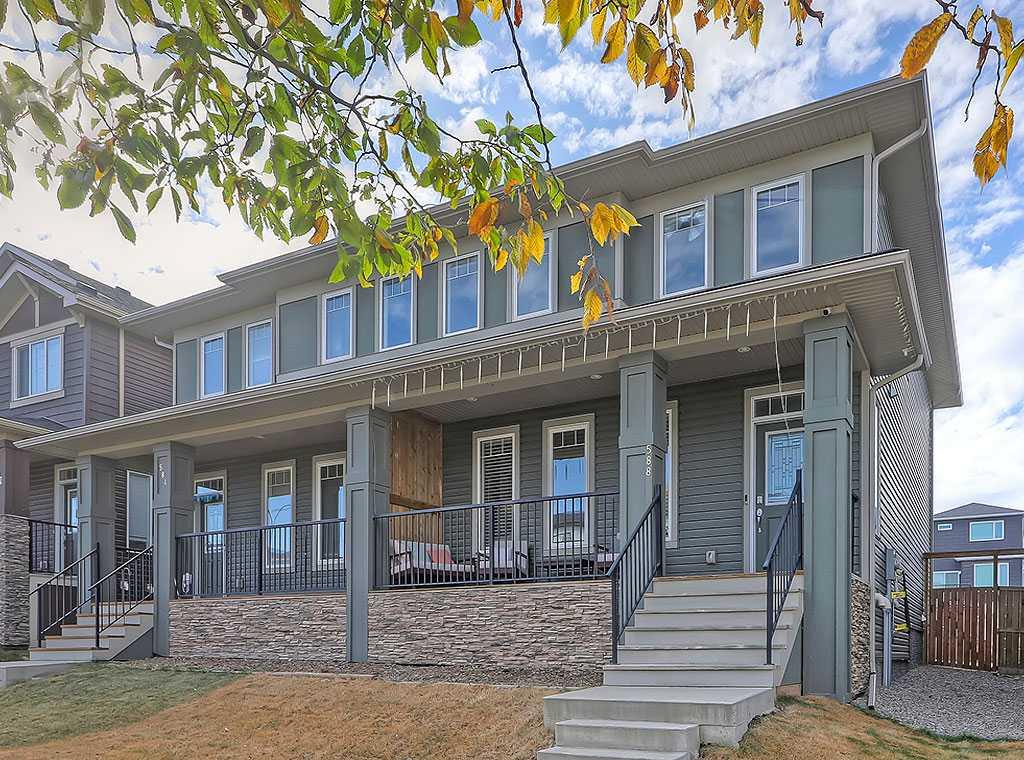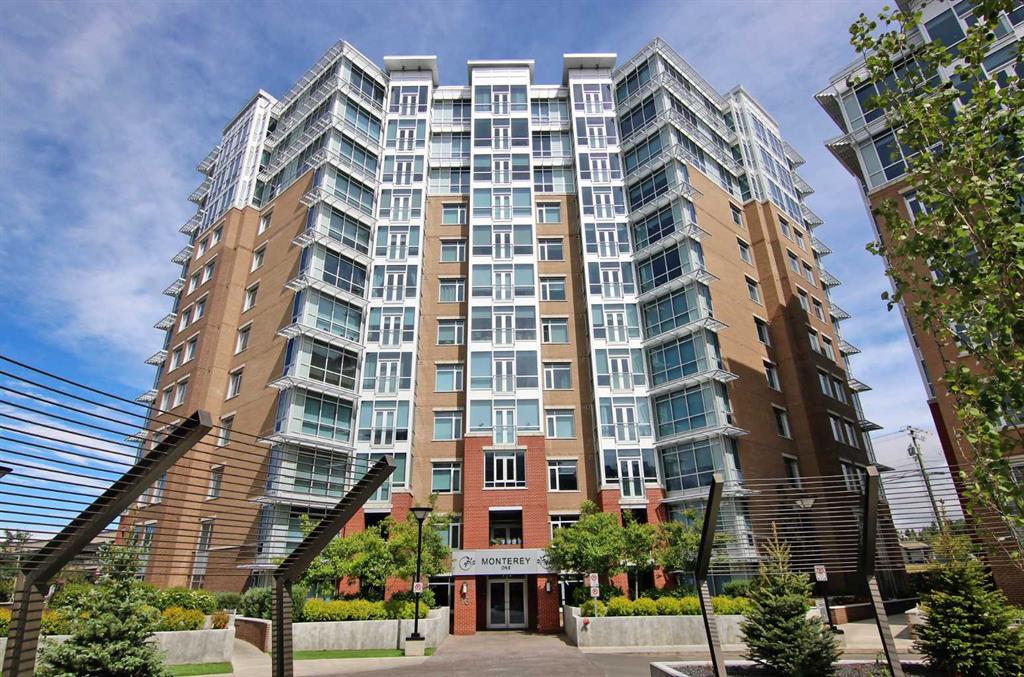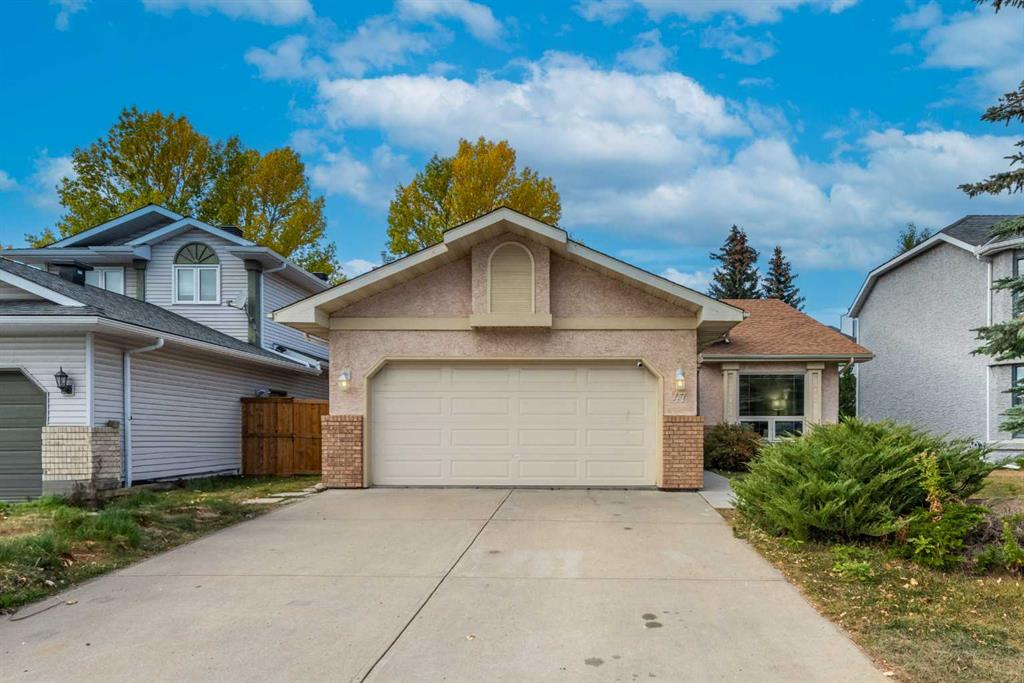322, 16 Sage Hill Terrace NW, Calgary || $315,000
Immaculate Top-Floor Corner Condo in NW Calgary!
Welcome home to this beautifully maintained 2-bedroom, 2-bath + den condo — lovingly cared for and located in one of NW Calgary’s most desirable communities - Sage Hill.
This top-floor corner unit offers a bright, functional layout filled with upgrades, including rich laminate flooring, 9-foot ceilings, granite countertops in both kitchen and bathrooms, an upgraded lighting package, and extra windows that flood the space with natural light.
A spacious front entry welcomes you with double closets and an in-suite laundry discreetly tucked away for added convenience. The open-concept living area is ideal for entertaining, featuring flat-panel cabinetry, a large peninsula island with breakfast bar seating, stainless steel appliances, and plenty of storage.
Step out onto your private corner balcony to enjoy peaceful, wide-open views — the perfect spot for morning coffee or evening relaxation.
The primary suite includes a walk-through closet, an electrical fireplace, and 4-piece ensuite. This home has a second bedroom, additional full bath, and a versatile den making it ideal for couples, professionals, or small families.
Additional bonuses include:
? Titled parking stall in the heated underground parkade
? Secure bike storage
? Pet-friendly building (with board approval)
Conveniently located close to schools, shopping, restaurants, and all amenities. This quiet and well-managed complex is also steps away from a scenic ravine as well as walking and biking paths. Enjoy easy access to Stoney Trail, Costco, CrossIron Mills, and QEII — making your commute and errands a breeze.
This one truly has it all — style, comfort, and convenience. Don\'t forget to view the 3D Virtual Tour.
Don’t miss your chance to see it — book your private showing today!
Listing Brokerage: KIC Realty










