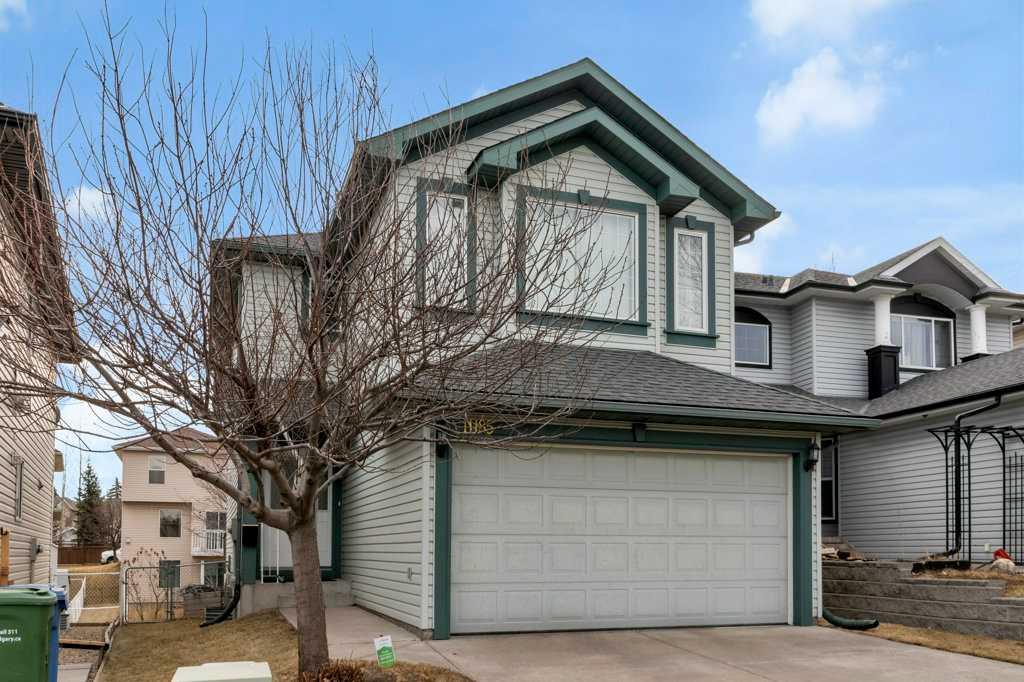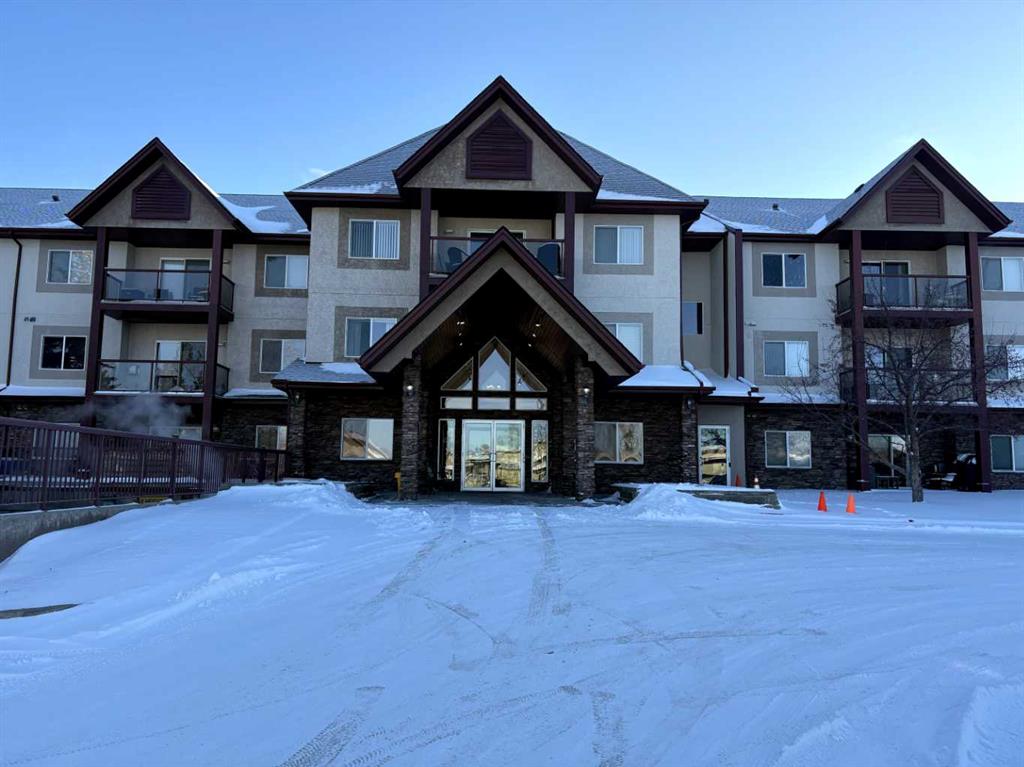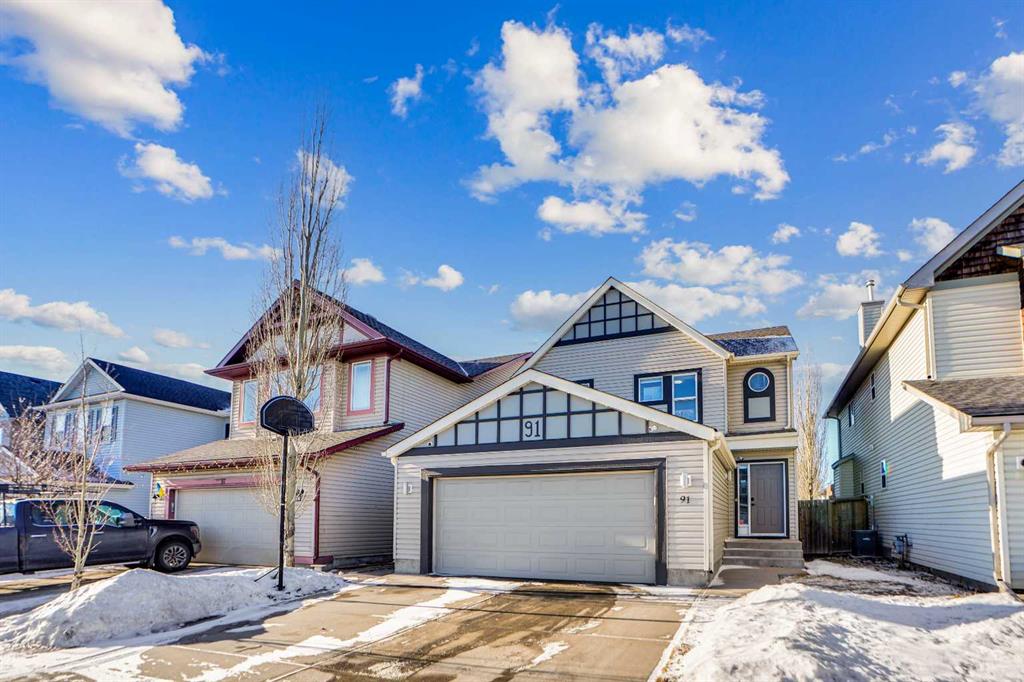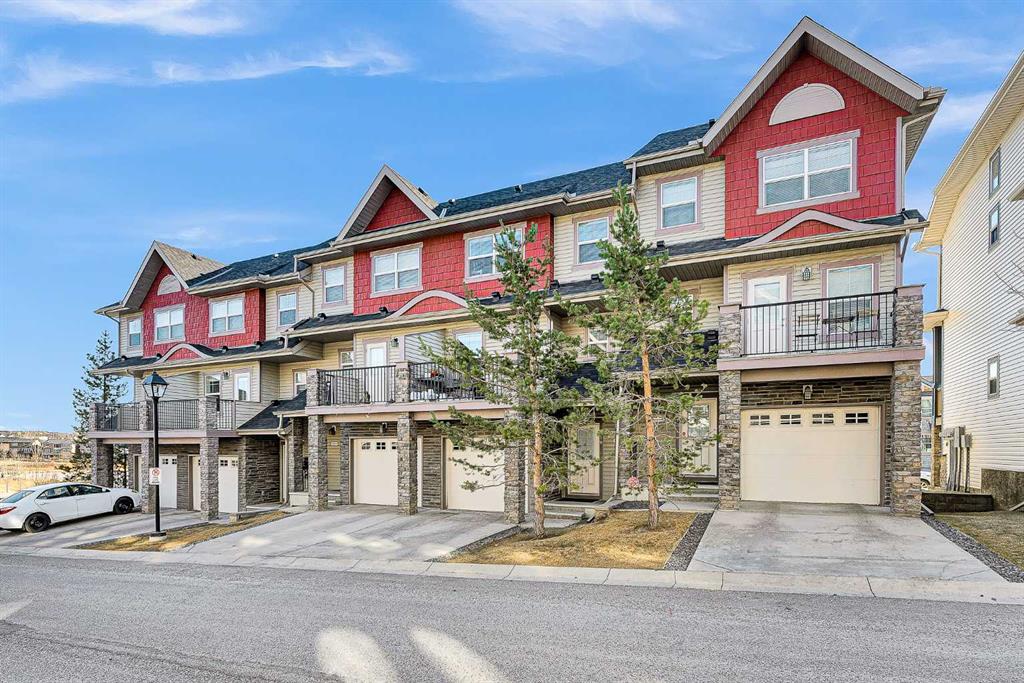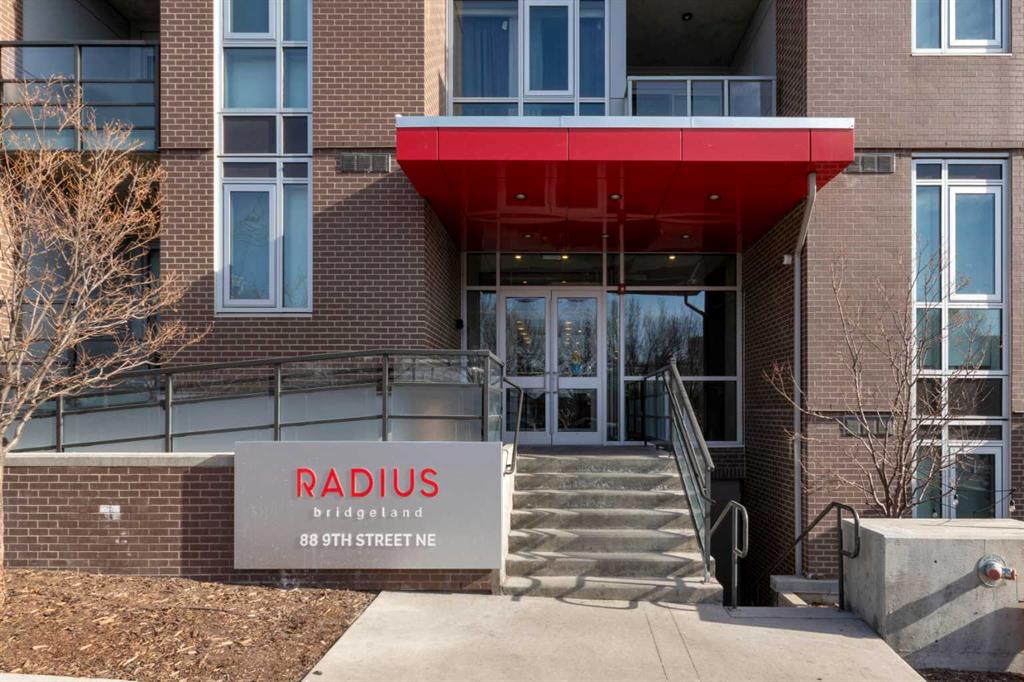91 Copperstone Gate SE, Calgary || $849,999
A beautifully and fully High-End Personalized renovated in 2023, this exceptional Copperfield home offers over 2,147 sq. ft. of modern, sun-filled living space, thoughtfully designed to deliver both elegance and everyday comfort. From the moment you step inside, stunning pot lights and a marvellous statement chandelier set a warm, inviting tone, creating immediate visual impact and a sense of refined welcome. Carefully selected upgrades, bright open spaces, and a contemporary aesthetic make this residence truly move-in ready—perfect for families and discerning buyers seeking flexibility without compromise.
At the heart of the home, a show-stopping quartz kitchen commands attention, where illuminated cabinetry creates a striking yet welcoming backdrop for daily living and special gatherings alike. Elegant laminate flooring flows seamlessly throughout the main level. At the same time, a flexible main-floor bedroom or den, paired with a full bathroom, offers outstanding versatility—ideal for a home office, guest retreat, or multi-generational living.
Upstairs, comfort and privacy take center stage. The upper level is thoughtfully serviced by 2.5 bathrooms, providing a layout that is both rare and highly functional. The primary bedroom is a true retreat, complete with a full private ensuite, while a second bedroom features its own convenient half-ensuite, ideal for teens or extended family. Additional well-proportioned bedrooms ensure space, privacy, and smooth mornings for a busy household.
The home’s adaptability continues in the fully developed, city-permitted walk-up basement. With a separate private entrance, this expansive lower level functions as a private wing of the home, offering a full kitchen with all appliances, a comfortable living area with a dedicated dining space, two bedrooms, including one with a half-ensuite washroom, an additional full bathroom, a separate laundry room, and ample storage. Whether used for adult children, extended family, guests, or creative pursuits, this space provides independence without sacrificing privacy upstairs. (Basement is not registered as a legal secondary suite.)
Step outside to enjoy a fully fenced backyard, perfect for children, pets, and relaxed patio evenings. Alley access adds everyday convenience, while proximity to four community schools, parks, shopping, and amenities ensures a lifestyle where every practical need is effortlessly met.
This isn’t just a move-in-ready house.?It’s a foundation for your next chapter-crafted for connection, flexibility, and lasting memories.
Welcome home.
Listing Brokerage: Initia Real Estate










