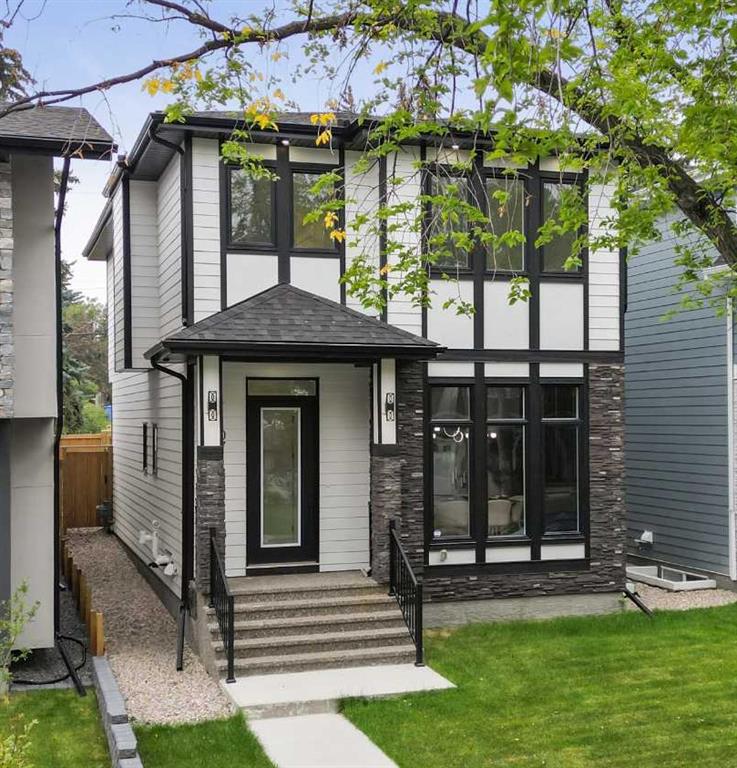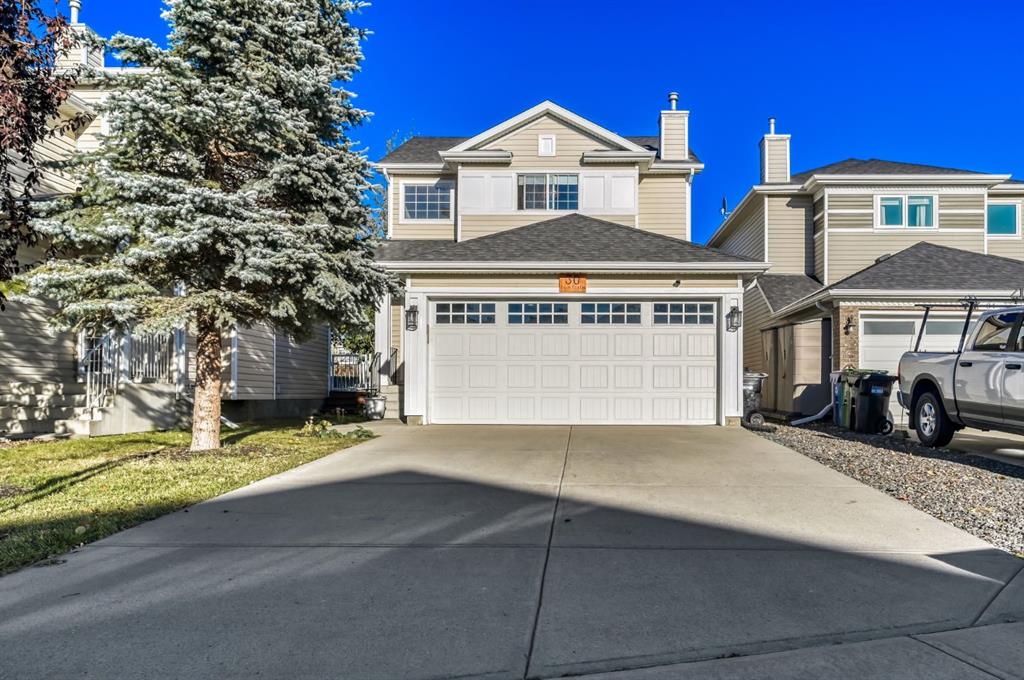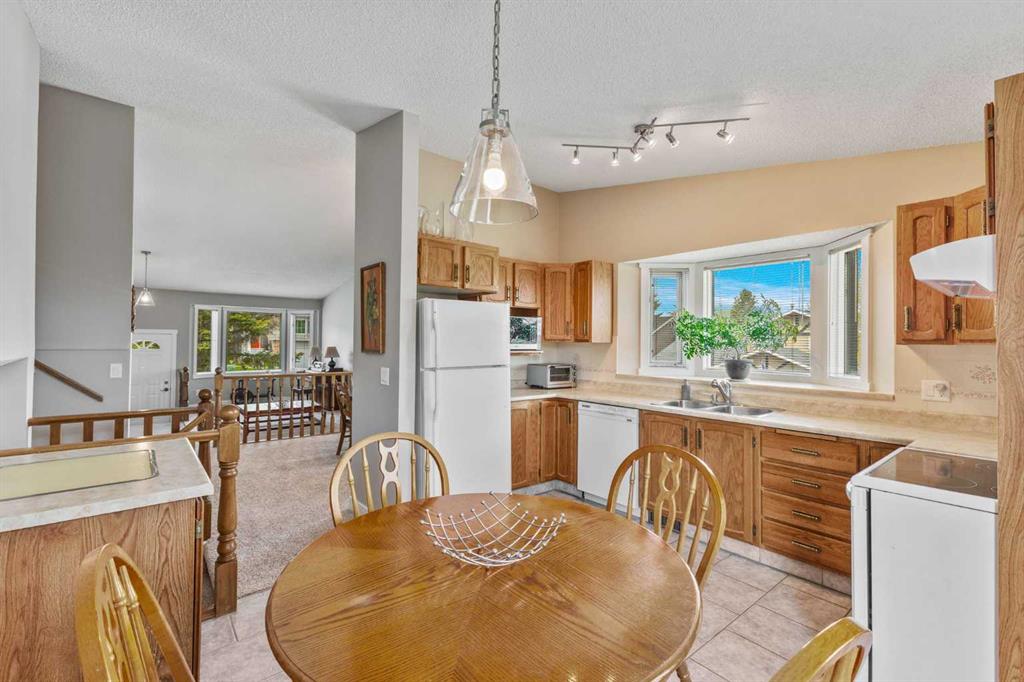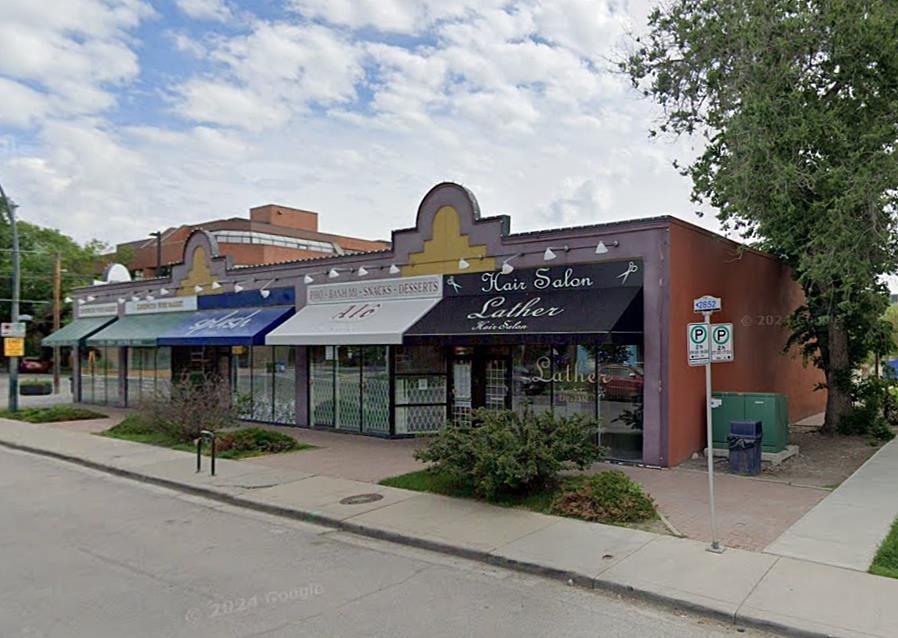107 Hartford Road NW, Calgary || $1,029,900
Welcome to 107 Hartford Road NW – a stunning brand-new executive home offering over 2,800 sq ft of beautifully designed living space in the heart of Highwood. Set on a quiet, tree-lined street, this two-storey modern masterpiece boasts exceptional curb appeal with stone, Hardie siding, and Smartboard accents. Step inside to discover a very bright and open floorplan with extensive upgrades throughout—a home that truly must be seen to fully appreciate the quality craftsmanship and detailed finishes that went into this custom build. The main level features 10’ ceilings, a dedicated study/work desk, a spacious dining area, and a dream kitchen with a quartz waterfall island, KitchenAid built-in appliances, a 36” gas cooktop, and designer finishes throughout. The cozy living area includes a dramatic tiled fireplace wall and opens via a sliding patio door to your fully landscaped yard—perfect for summer entertaining.
The upper level showcases a gorgeous primary retreat with a sun-tunnel-lit walk-in closet, spa-inspired ensuite with freestanding tub, floating double vanity, and custom tiled shower. Two additional bedrooms each come with their own walk-in closets, along with a 3-piece bathroom and a full laundry room with sink. Downstairs, the fully developed basement features 9’ ceilings, large windows, a spacious recreation area, wet bar, a fourth bedroom with walk-in closet, and a 4-piece bathroom—perfect for guests or multi-generational living.
Additional highlights include rough-ins for central A/C, security system, built-in speakers, central vac, basement hydronic in-floor heating, and a projector setup. The insulated double garage offers rear lane access. Ideally located minutes from McKnight Blvd, Deerfoot Trail, downtown, schools, parks, and amenities. This home includes a 1-year new home warranty plus a 10-year Progressive Warranty for ultimate peace of mind.
Listing Brokerage: RE/MAX Complete Realty



















