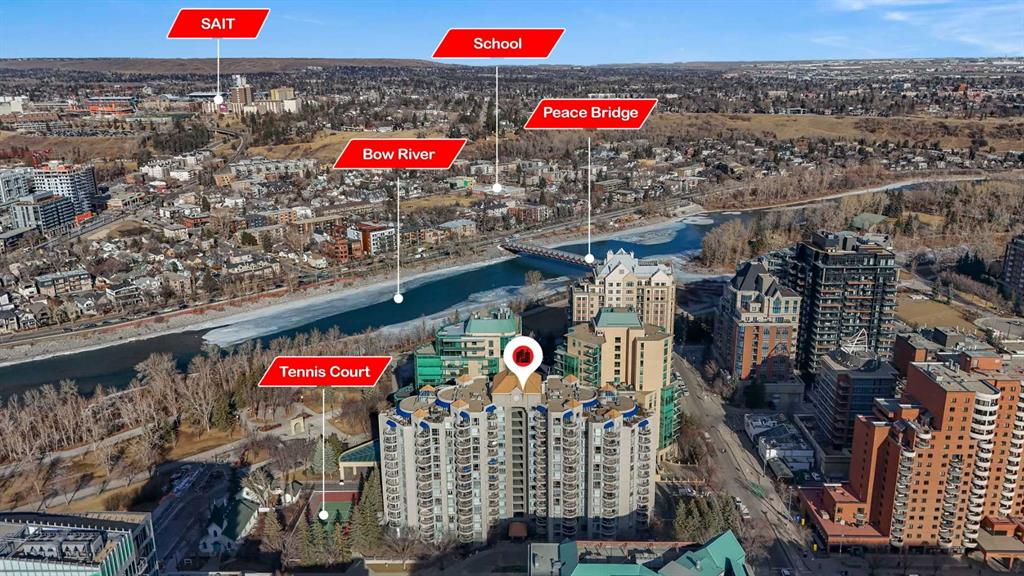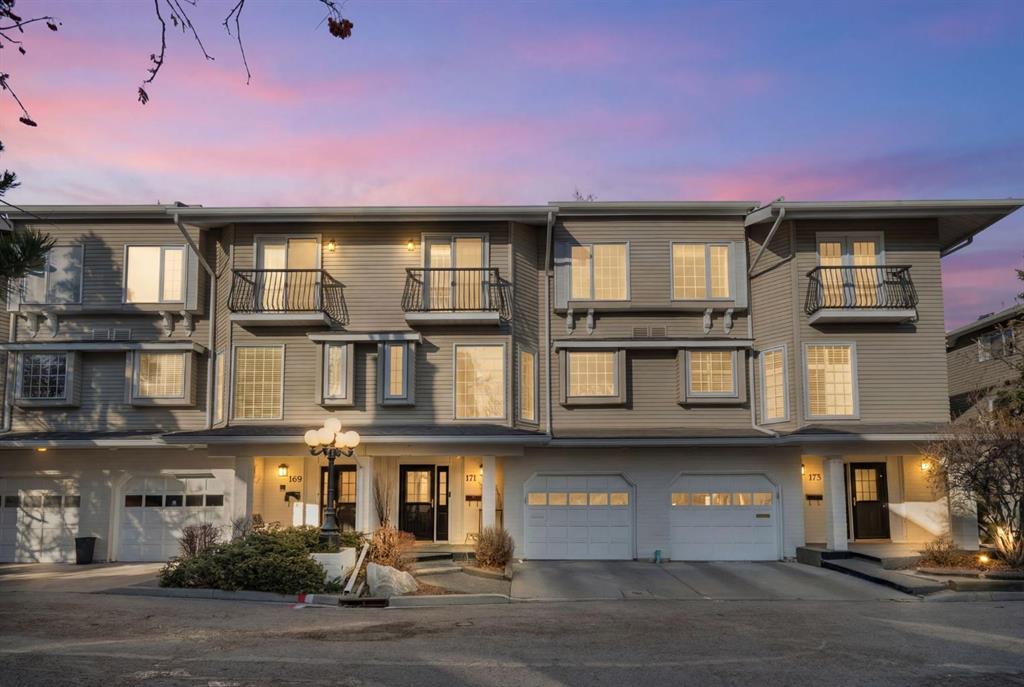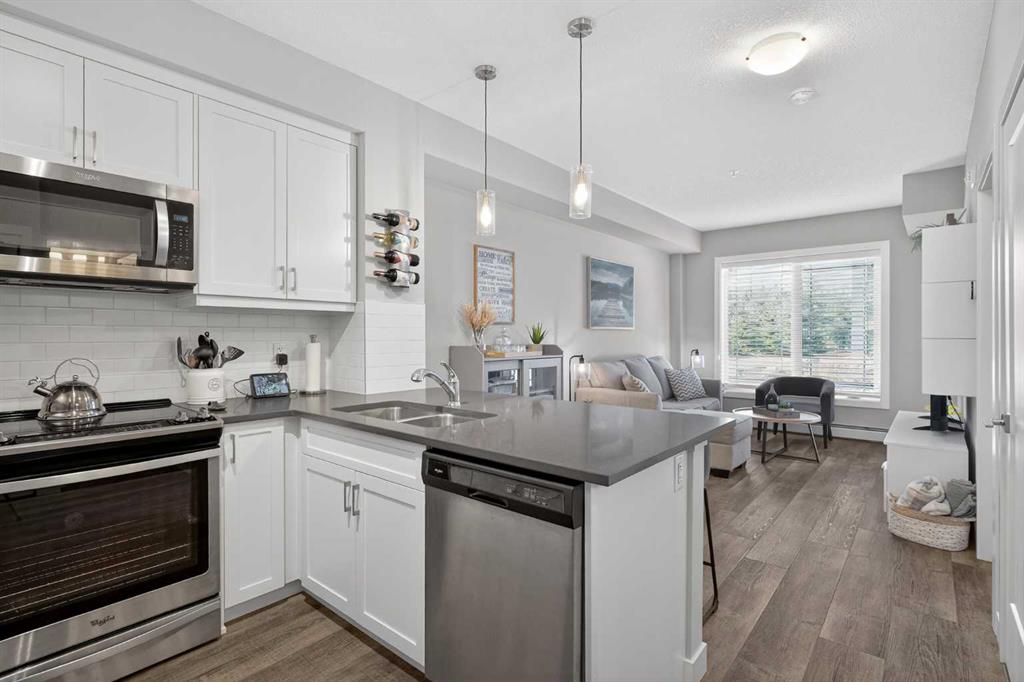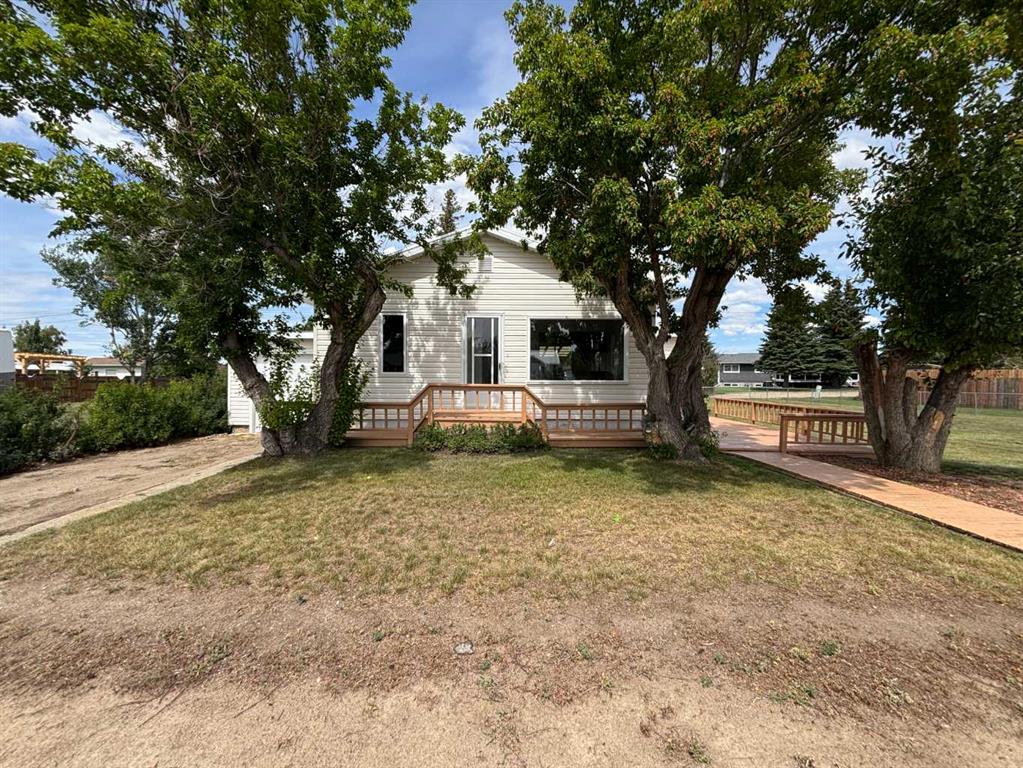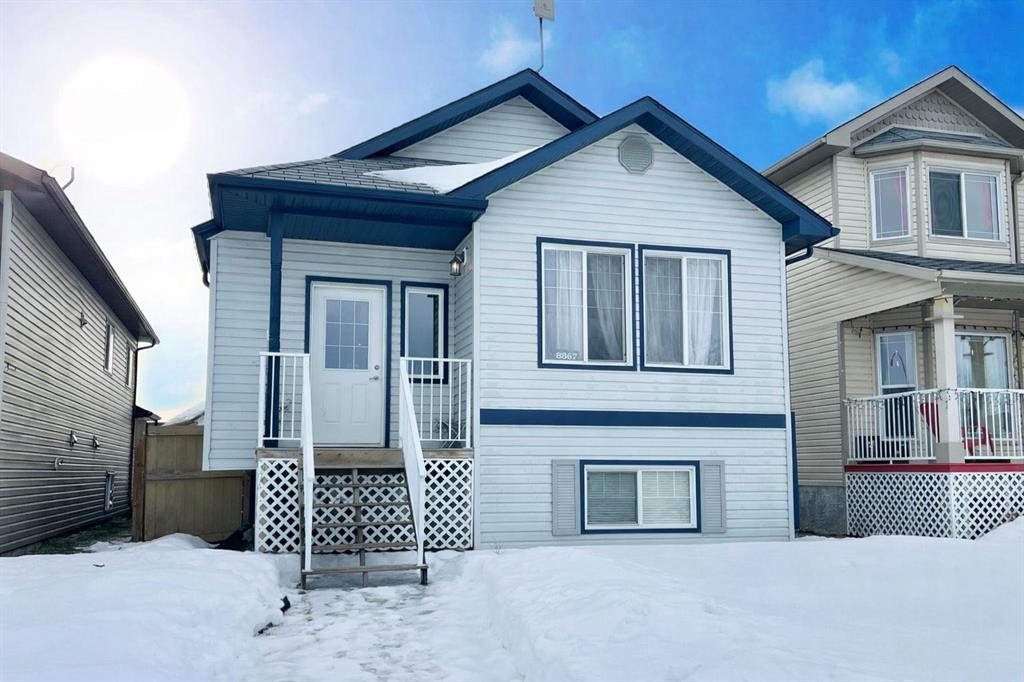112, 100 Auburn Meadows Manor SE, Calgary || $265,000
Welcome to this beautifully maintained and thoughtfully designed 1-bedroom, 1-bathroom ground-floor unit in the highly sought-after lake community of Auburn Bay. Located in a pet-friendly building with low condo fees, this charming and modern home offers the perfect combination of comfort, style, and convenience.
Step inside to discover a bright, open-concept layout featuring contemporary finishes throughout, stainless steel appliances, and a functional kitchen designed for both everyday living and entertaining. The space is warm, inviting, and filled with natural light, complemented by the added convenience of in-suite laundry. The spacious bedroom and well-appointed bathroom complete this efficient and stylish floor plan.
Enjoy seamless indoor-outdoor living with your private ground-level balcony, complete with a gas line for BBQs—perfect for relaxing or entertaining guests. This unit also includes an outdoor parking stall and a separate storage unit located outside the suite, providing valuable additional space and convenience.
Perfectly positioned in one of Calgary’s most desirable lake communities, this home offers exclusive year-round lake access to Auburn Bay, where residents enjoy swimming, skating, walking paths, and vibrant community amenities. The location is unbeatable—just minutes from South Health Campus, Seton Urban District, shopping, restaurants, transit, parks, and major roadways.
Ideal for first-time buyers, investors, or downsizers seeking low-maintenance living in an exceptional location, this move-in-ready home offers incredible value and lifestyle appeal.
Listing Brokerage: eXp Realty










