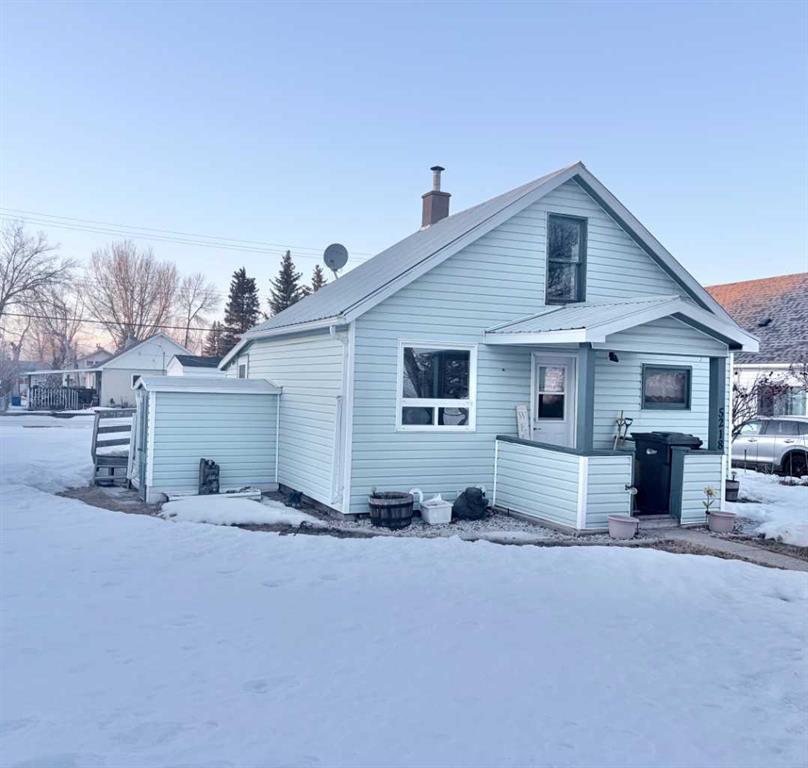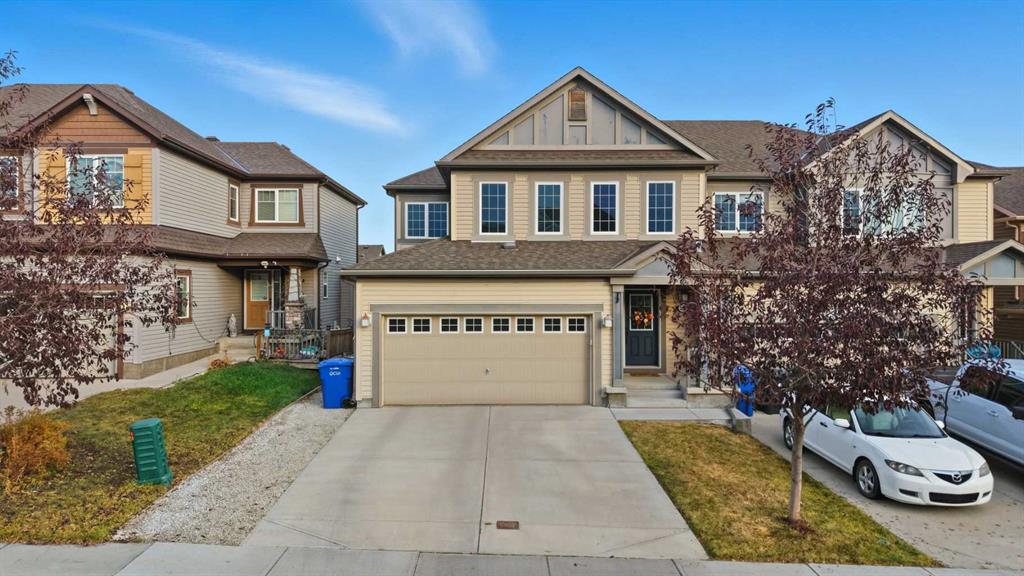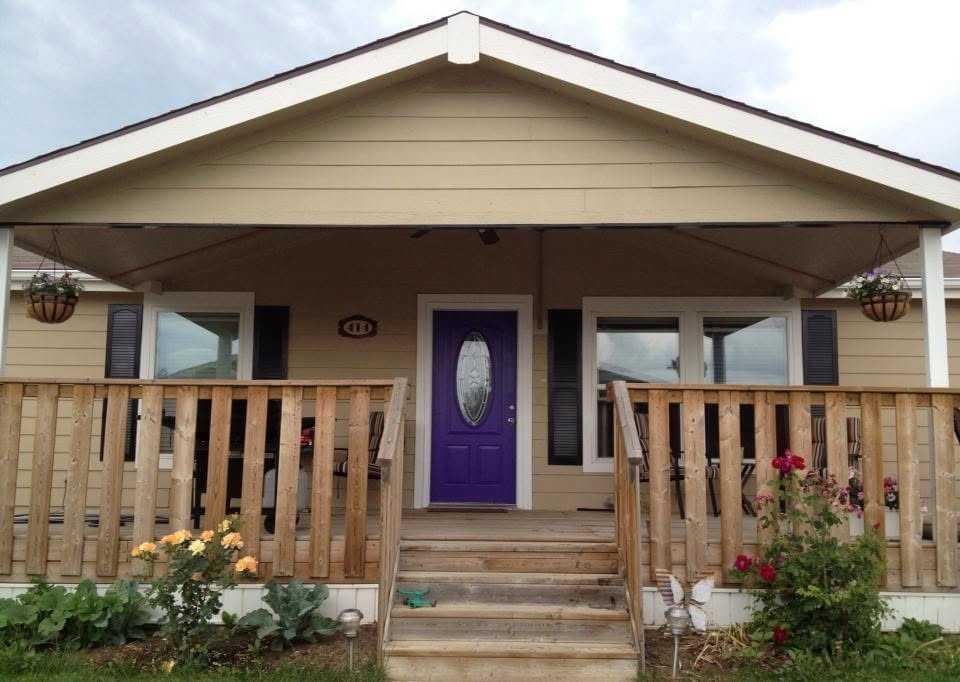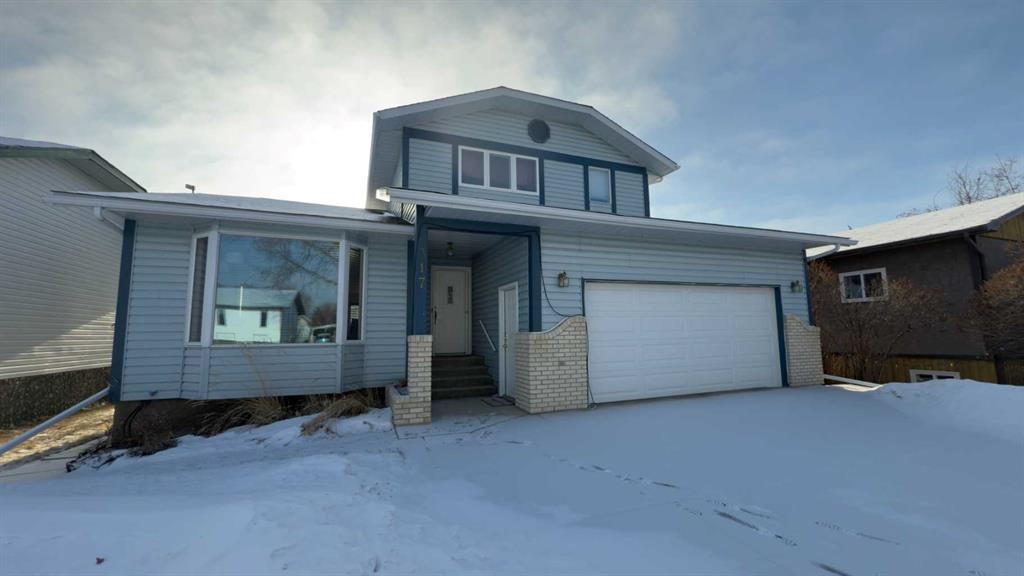308 Viewpointe Terrace , Chestermere || $589,000
OPEN HOUSE SAT, FEB 21, FROM 1pm - 3PM. Welcome to this gorgeous duplex in Lakepointe, Chestermere. Beautifully updated and move-in ready, this home offers 3 bedrooms, 2.5 bathrooms, and over 2,000 sq ft of thoughtfully designed space. Upon entering you are welcomed by hardwood flooring that spans the main level, leading you into a bright open-concept living and dining area. The living room is anchored by a cozy gas fireplace with large windows on either side, creating the perfect space for gathering. The gourmet kitchen is a true standout, featuring a clean and sophisticated look with granite countertops, stainless steel appliances including a gas range, subway tile backsplash, a large island ideal for hosting, and a corner pantry for added storage. Patio doors lead you to your outdoor living space complete with a BBQ gas line, great for summer evenings. A main floor office and a half bath complete this level. Upstairs, you’ll find a versatile bonus space, two additional bedrooms, a 5pc bathroom and a large laundry room with a sink and storage. French doors open to the spacious primary suite featuring dual closets (including a walk-in), and a spa-like 4pc ensuite with stone countertops and a glass enclosed walk-in shower. The WALKOUT basement is ready for your vision, offering a rough-in for a future bathroom, space for an additional bedroom, rec area or a gym, plus added storage. Step outside into the backyard with a concrete patio and a storage shed. A double attached garage and AIR CONDITIONING complete this exceptional home. Convenience is at your doorstep, just steps to a playground and within a 10 minute drive to all Chestermere’s amenities including groceries, coffee shops, restaurants, parks, pathways, golf courses and public beach access (with boat launch) and only a 22 minute commute to downtown Calgary. Enjoy year-round lake living with boating, fishing, paddle boarding, and winter skating, plus nearby shopping at Chestermere Station, recreation at Chestermere Regional Community Association, golf at Lakeside Golf Club, and scenic walks through Rainbow Falls. This is your chance to make lake living your everyday reality.
Listing Brokerage: Real Broker




















