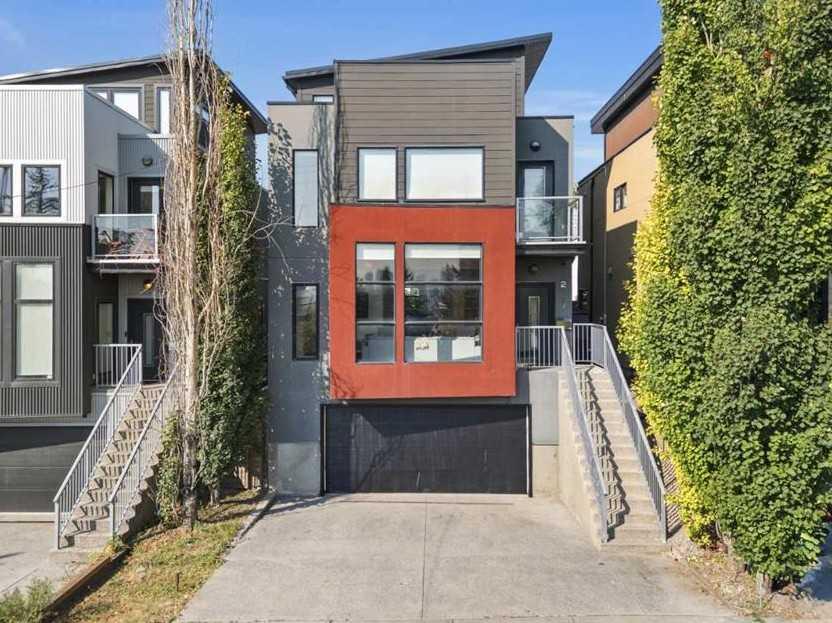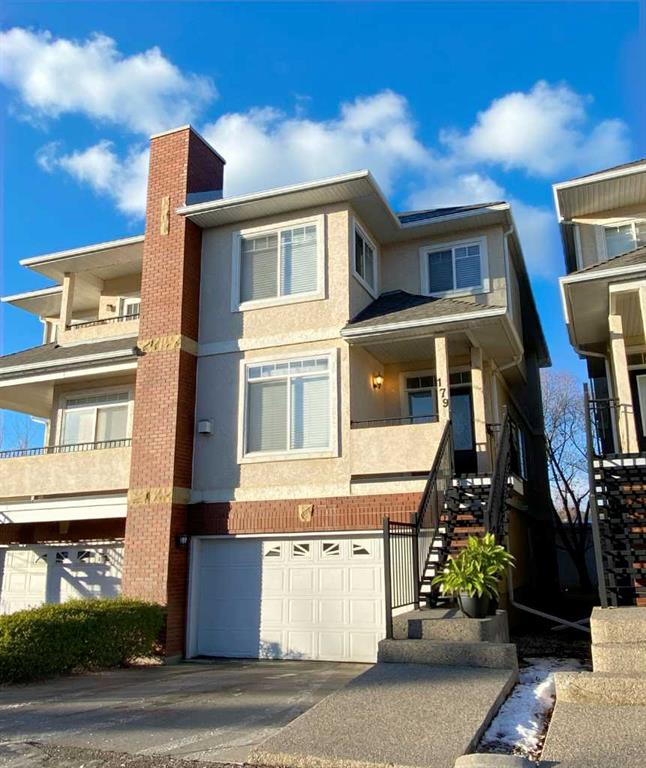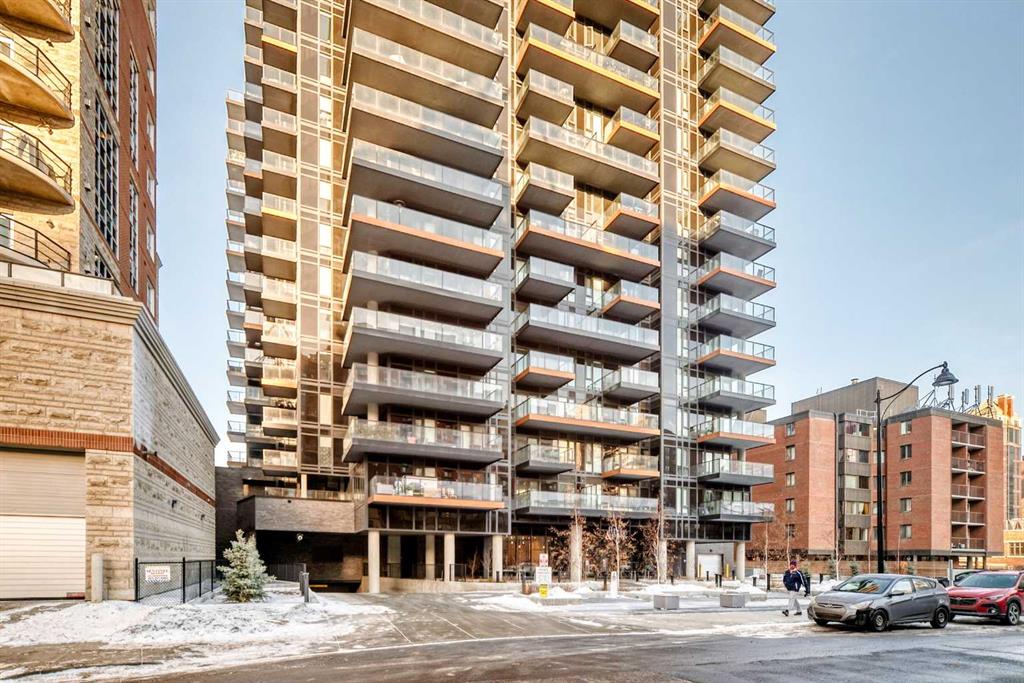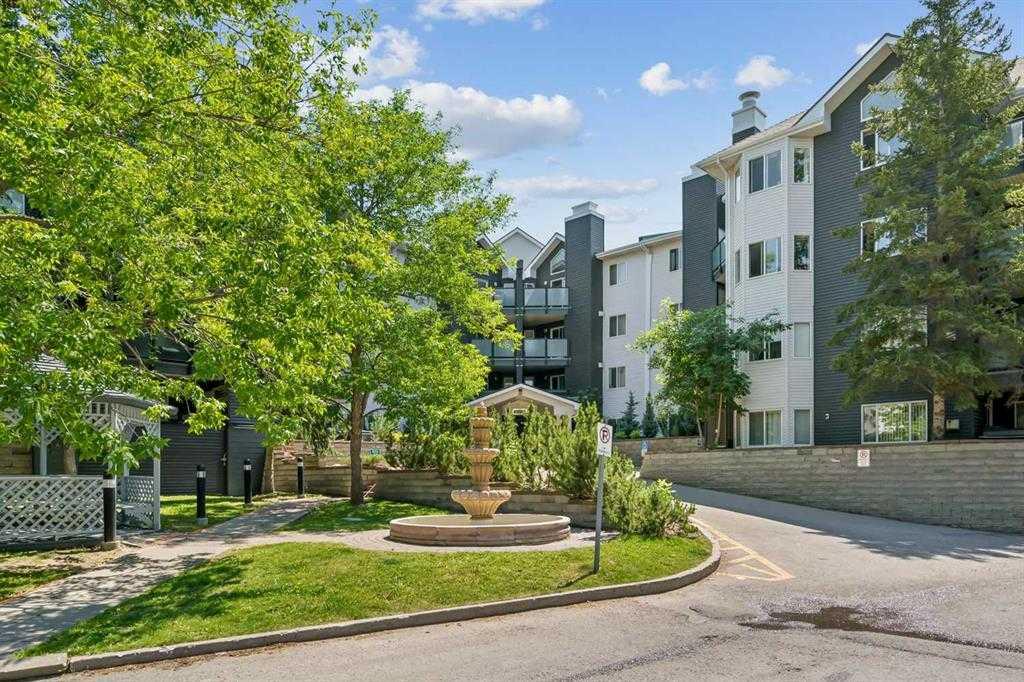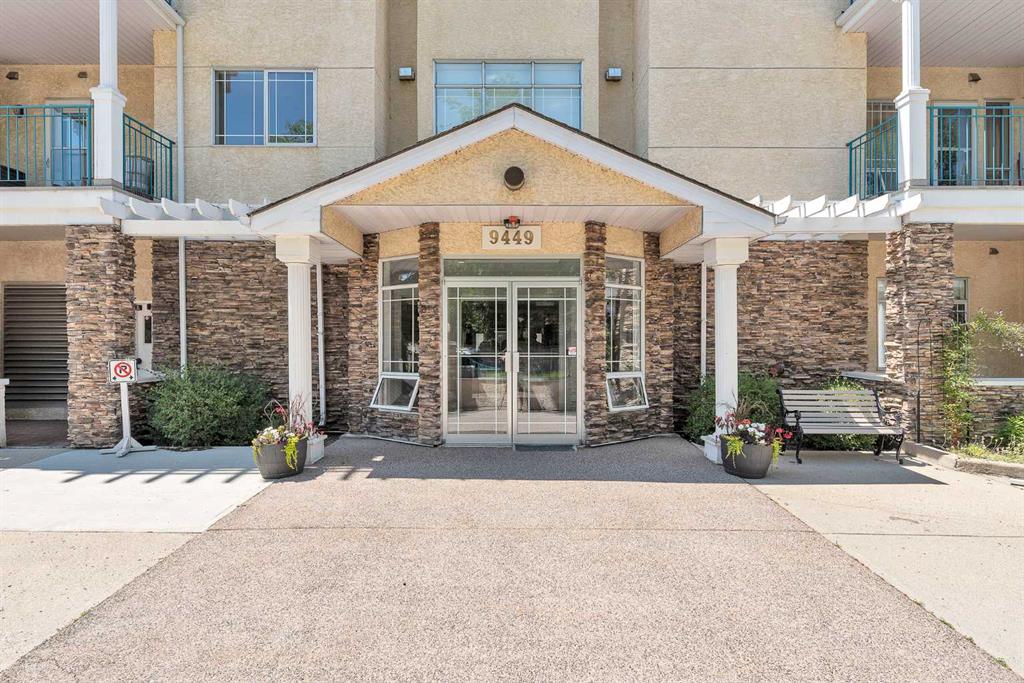179 Sierra Morena Landing SW, Calgary || $564,900
Welcome to this exceptional three-story semi-detached townhouse in Calgary’s Signal Hill community, offering a harmonious blend of comfort, style, and functionality.
The main floor features an open-concept design with beautiful laminate flooring. The bright living room is centered around a stone gas fireplace and flows into the dining room to create the perfect setting for family gatherings or cozy evenings. The kitchen boasts a new electric stove, stunning mountain views, and a sunny breakfast nook where you can enjoy a morning coffee. Sliding doors lead to a southwest-facing deck, ideal for outdoor dining or relaxing at sunset.
Upstairs, the primary bedroom impresses with mountain views, a spacious walk-in closet, and a four-piece en suite. Two additional bedrooms provide flexibility for family, guests, or a home office. The finished walk-out basement offers a comfortable family room for movie and game nights, laundry facilities, and direct access to a sheltered patio and a quiet inner courtyard with manicured lawns, providing your private retreat for peace and calm.
Parking is never a concern with an attached double garage and extended driveway accommodating up to four vehicles. Exterior maintenance is professionally managed, so you can enjoy a low-maintenance lifestyle with peace of mind, especially with the new roof installed in June 2025. This home combines convenience and elegance in a prime location, just minutes from Signal Hill and Westhills shopping centers, top-rated schools, Signal Hill Library, Westside Recreation Centre, Griffith Woods, and a variety of restaurants. With easy access to Stoney Trail, Glenmore Trail, and Sarcee Trail, you’re perfectly positioned for quick trips to downtown or weekend escapes to the mountains.
Listing Brokerage: DreamHouse Realty Ltd.










