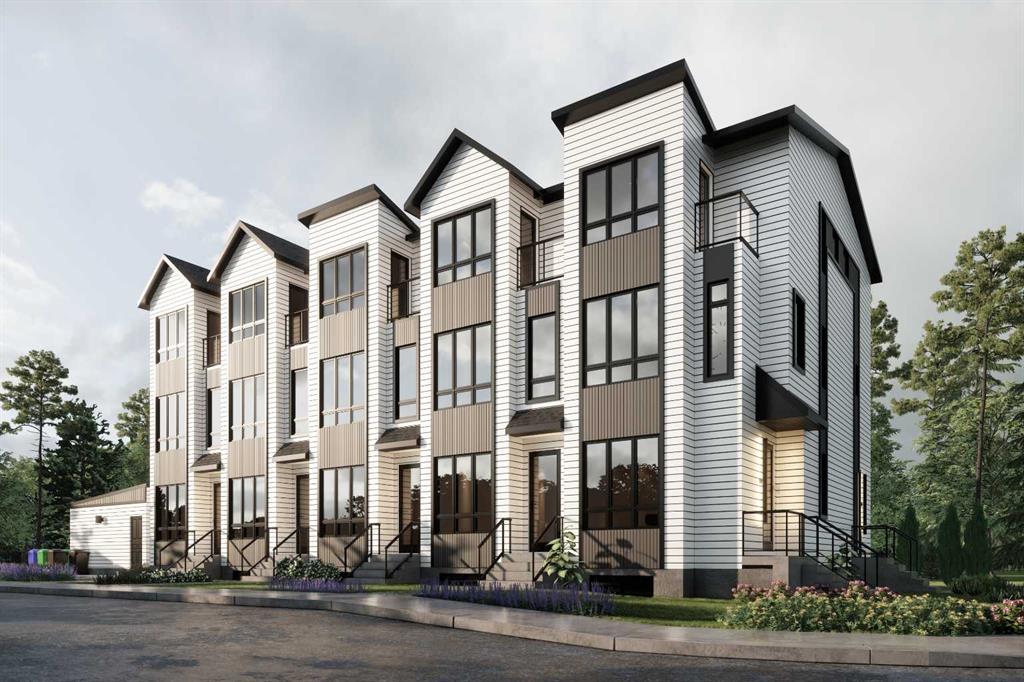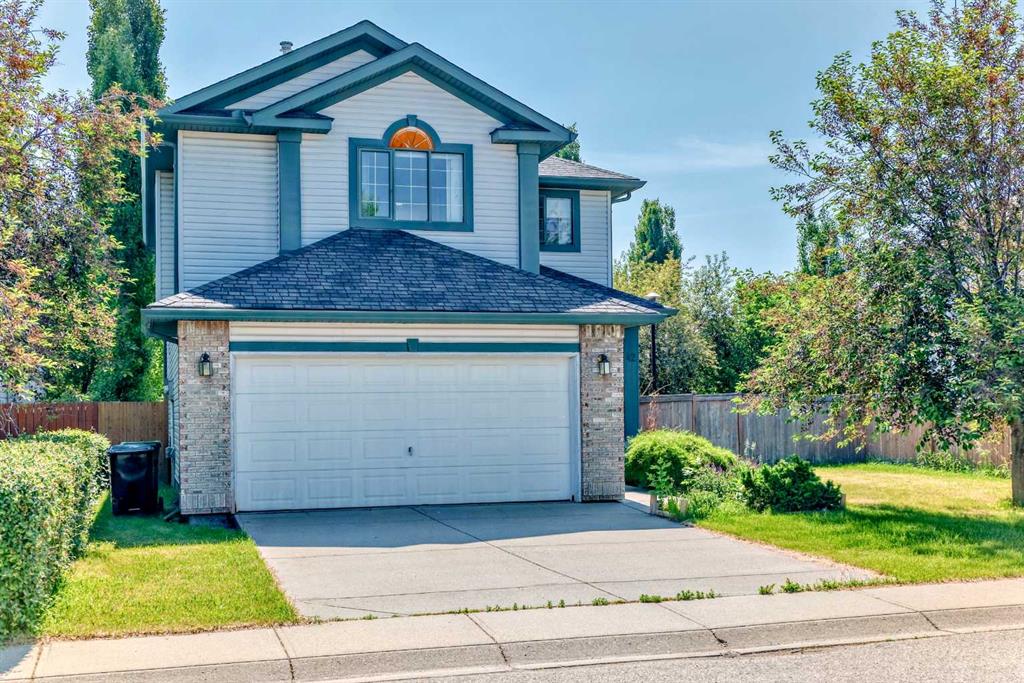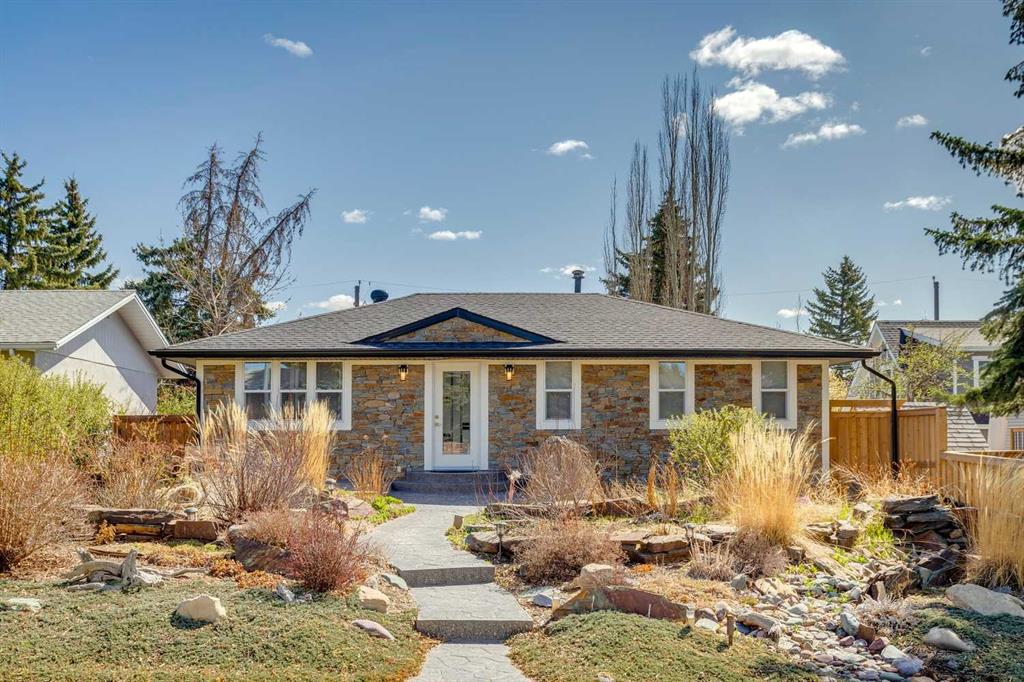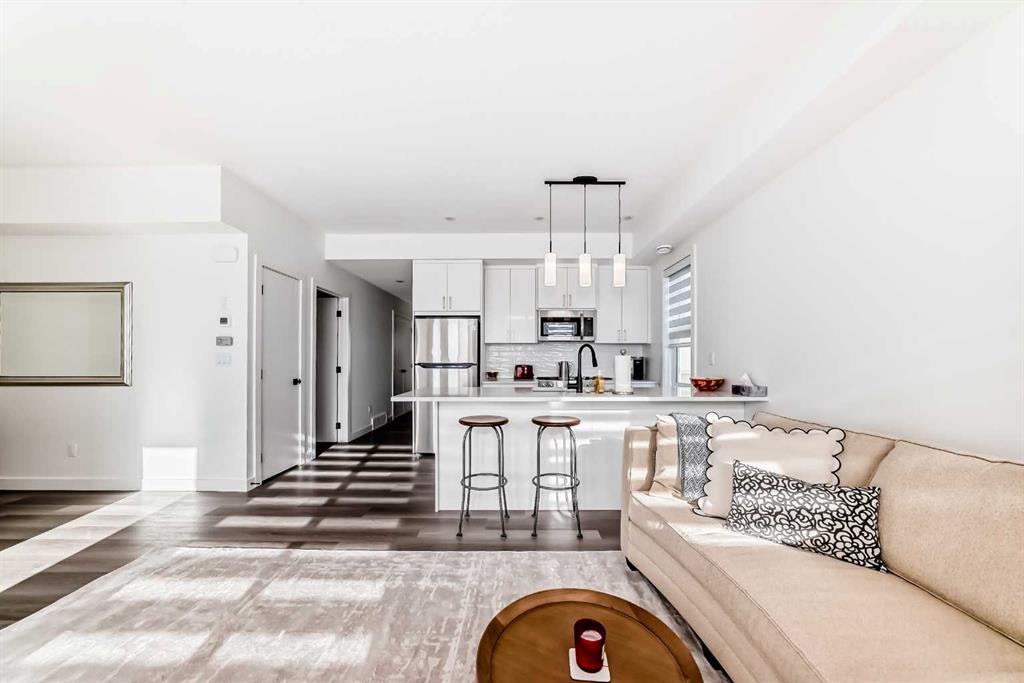109 & 102, 3550 45 Street SW, Calgary || $900,000
**ATTENTION FIRST-TIME BUYERS: You could qualify for up to a 100% GST rebate on this new home! Enquire Today!** With 5 upper-level units, and 5 lower-level units, this modern townhome project is sure to impress, with an unbeatable inner-city location and time still left to upgrade or customize! This listing includes TWO titled units: one upper-level 2-storey unit (#109) featuring nearly 1,100 sq ft, with 2 beds, 2.5 baths, and a single detached garage, PLUS one lower-level unit directly below (#102) boasting a sunny main floor plus a FULLY FINISHED BASEMENT totalling nearly 1,000 sq ft of developed living space, with 2 beds & 2.5 baths. Live in one and rent the other, or combine both for personal use and have a 4-bedroom townhome with 2,000+ sq ft of living space! Both units feature a sunny and bright open-concept living space, with sleek, low-maintenance luxury vinyl plank (LVP) flooring and large windows. The fully equipped modern kitchens boast dual-tone slab-style cabinetry, quartz countertops, and Samsung stainless steel appliances, including a French-door refrigerator and ceramic-top stove. Completing the main floor of both units is a spacious dining area perfect for family meals and entertaining, a living room with large windows for ample natural light and a stylish 2-piece powder room. The upper-unit level (#109) features a lacquered spindled railing leading to the sunny upper floor, where 2 bedrooms and 2 full bathrooms await. The primary bedroom boasts a 3pc ensuite and a private balcony. Down the hall is a well-sized 2nd bedroom boasting easy access to the main 4pc bathroom. Each bathroom features custom cabinetry, quartz countertops, undermount sinks, and fully tiled showers. The lower-level unit (#102) fully developed basement features 2 bedrooms and 2 full bathrooms. Each bathroom boasts custom cabinetry, quartz counters, undermount sinks, and tiled tub/showers. Plus, both units feature a convenient in-suite laundry closet with a stacked washer/dryer. Durable and stylish, the exterior features Hardie Board and Smart Board detailing, and brushed concrete steps and walks. Located in the heart of the sought-after SW inner-city community of Glenbrook, these brand-new townhomes boast a fantastic location right across the street from Glenbrook School and the Glenbrook Community Association. A number of major amenities are located within an easy 15-min walk, including Safeway, Glamorgan Bakery, and multiple restaurants including Richmond’s Pub. Plus, nearly every imaginable amenity can be found in nearby Westhills and Signal Hill Centres which are just a 6 minute drive away. Although peacefully tucked away on a lovely residential street, Sarcee Trail and Richmond Rd are both readily accessible, making everyday commuting around the city a breeze! Make this new stacked townhome yours! *Interior photos are samples taken from a past project - actual finishes may vary. **RMS measurements derived from the builder’s plans and are subject to change upon completion.
Listing Brokerage: RE/MAX House of Real Estate




















