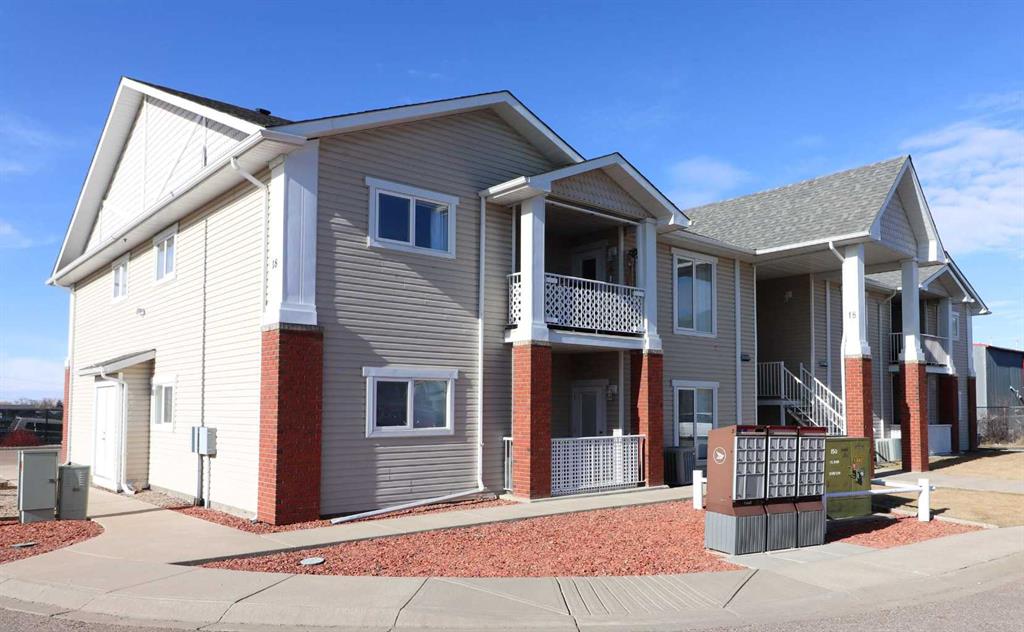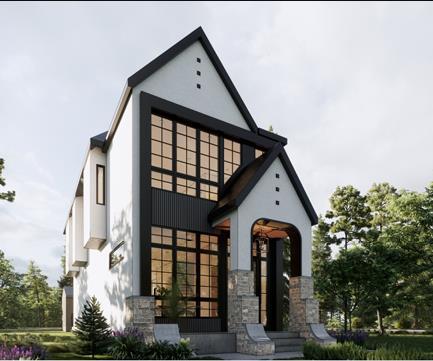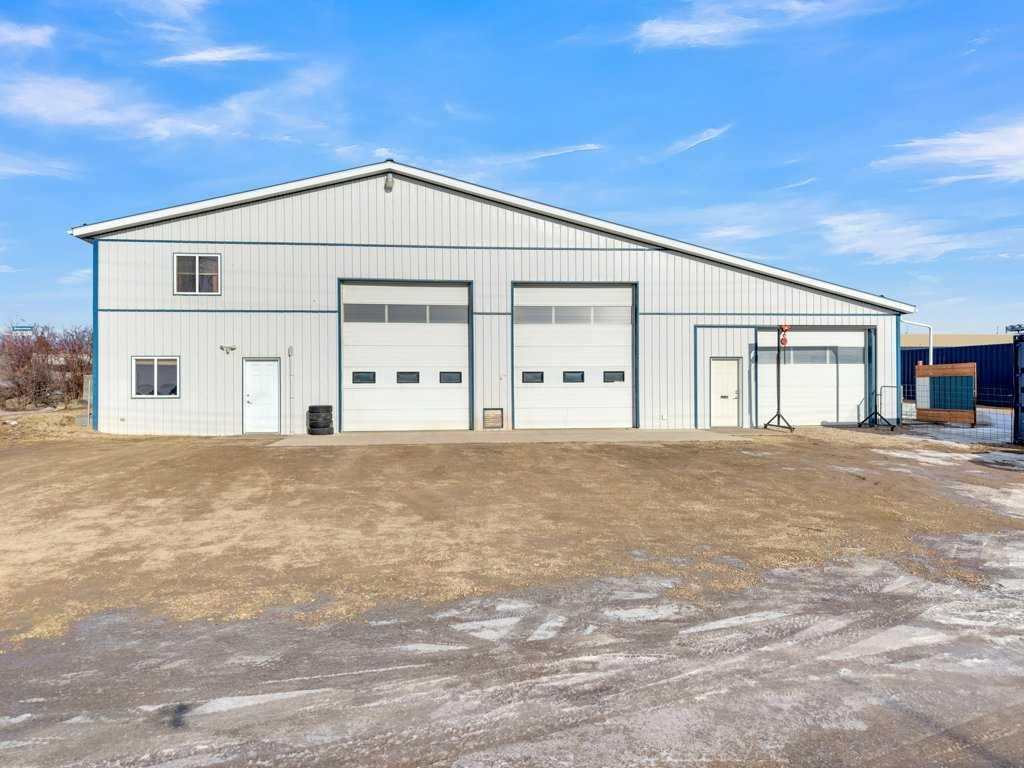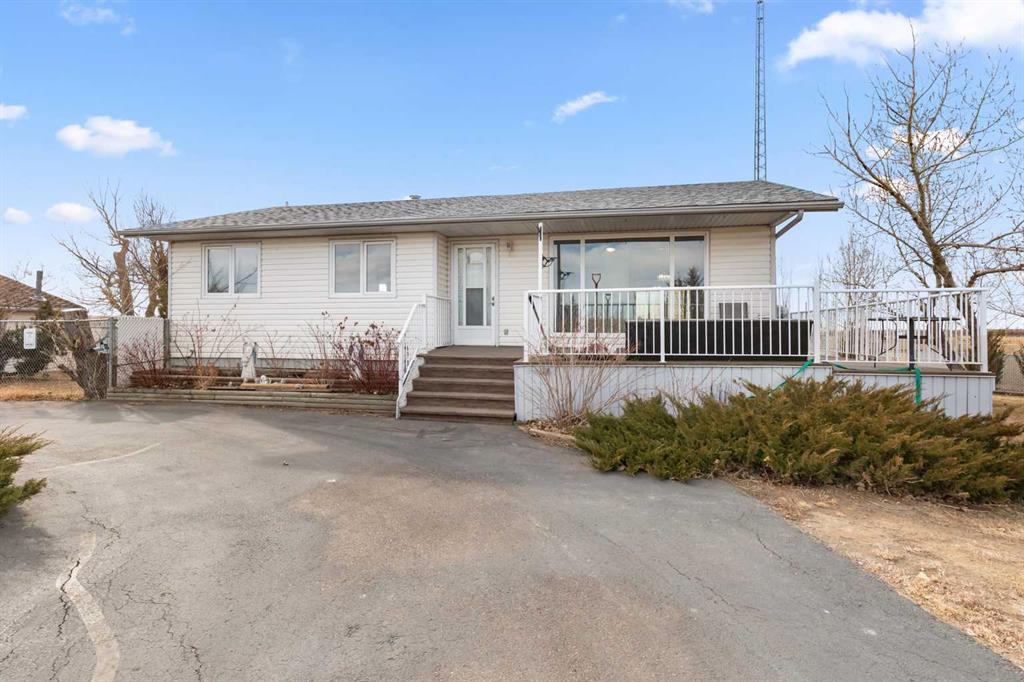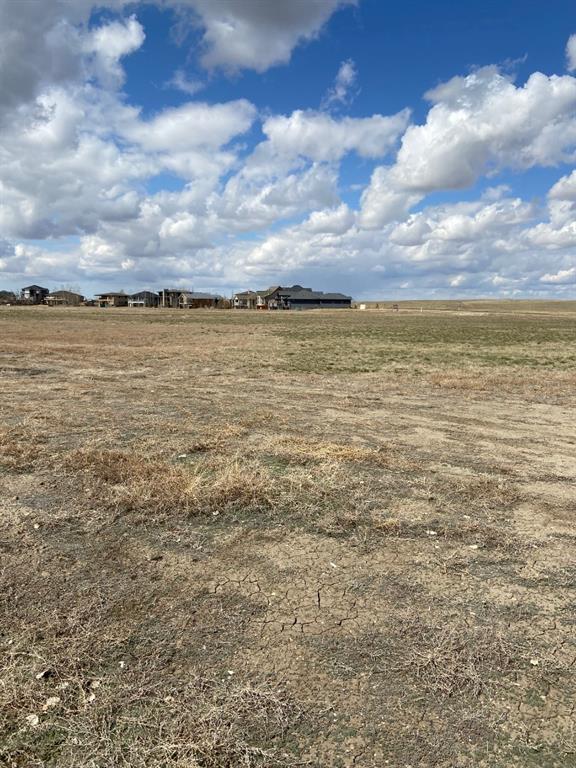2207 Victoria Crescent NW, Calgary || $1,849,900
Welcome to the highly sought-after community of Banff Trail, where inner-city convenience meets modern luxury living. This brand-new residence showcases exceptional craftsmanship, thoughtful design, and elevated finishes just minutes from downtown Calgary, the University of Calgary, Foothills Hospital, LRT access, parks, and local amenities.
Designed for both elegance and functionality, this home offers 5 bedrooms + 5 bathrooms and a spacious open-concept layout ideal for everyday living and entertaining. Engineered oak hardwood flooring spans all three levels, complemented by a sunny south-facing backyard that fills the home with natural light and sought after TRIPLE Garage.
Upon entry, a bright front office with glass-paneled doors provides the perfect work-from-home space. The main floor unfolds into the heart of the home — a chef-inspired kitchen featuring custom cabinetry, dual paneled fridge/freezer units, a premium gas range, paneled dishwasher, a large waterfall island, and a fully outfitted custom walk-through butlers pantry. The adjoining living room invites gatherings around the striking gas fireplace while oversized windows overlook the landscaped yard and oversized deck
Upstairs, the HUGE luxurious primary retreat impresses with vaulted ceilings bright sunny south exposure. The spa-like ensuite boasts a freestanding soaker tub, steam shower, dual vanities with extended counter space, and heated tile floors. Two additional spacious bedrooms each feature tray ceilings, walk-in closets and private ensuites. A well-designed laundry room with hanging racks and ample storage completes the upper level.
The fully developed lower level is built for lifestyle flexibility, offering a large recreation room, games area, storage, and a wet bar with beverage/wine chillers — perfect for entertaining. Two additional bedrooms (or gym/office options) and a full custom bathroom provide excellent accommodation for guests or growing families.
Outside, enjoy a sunny south-facing backyard and a rare TRIPLE detached garage, offering abundant space for vehicles, storage, and hobbies.
An exceptional opportunity to own a beautifully crafted home in one of NW Calgary’s most desirable inner-city neighborhoods — Book your private showing today!
Listing Brokerage: Real Broker










