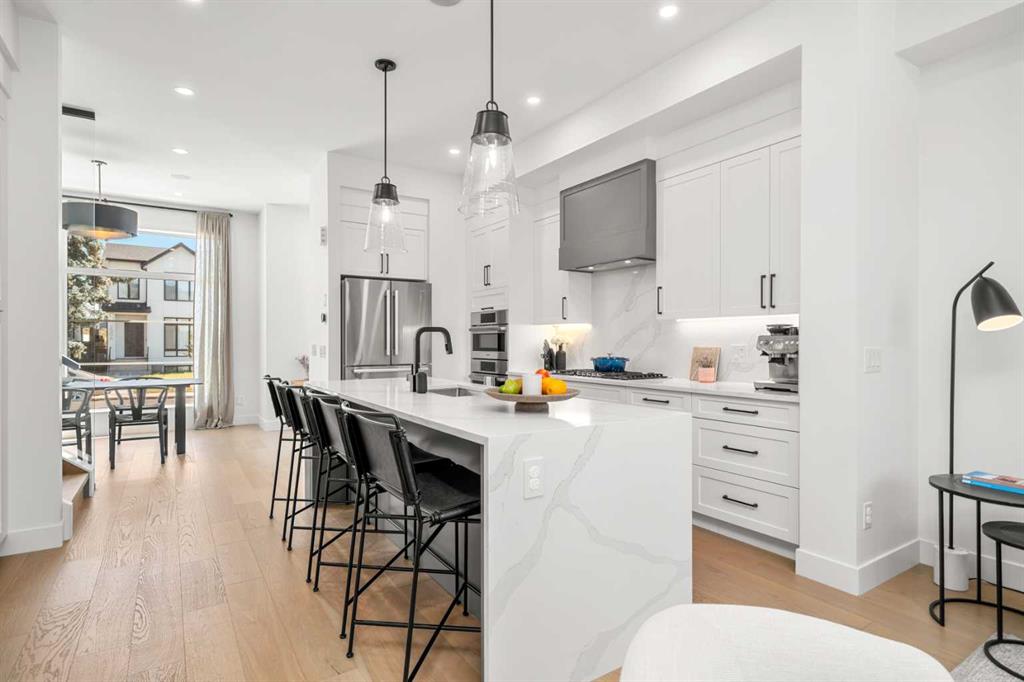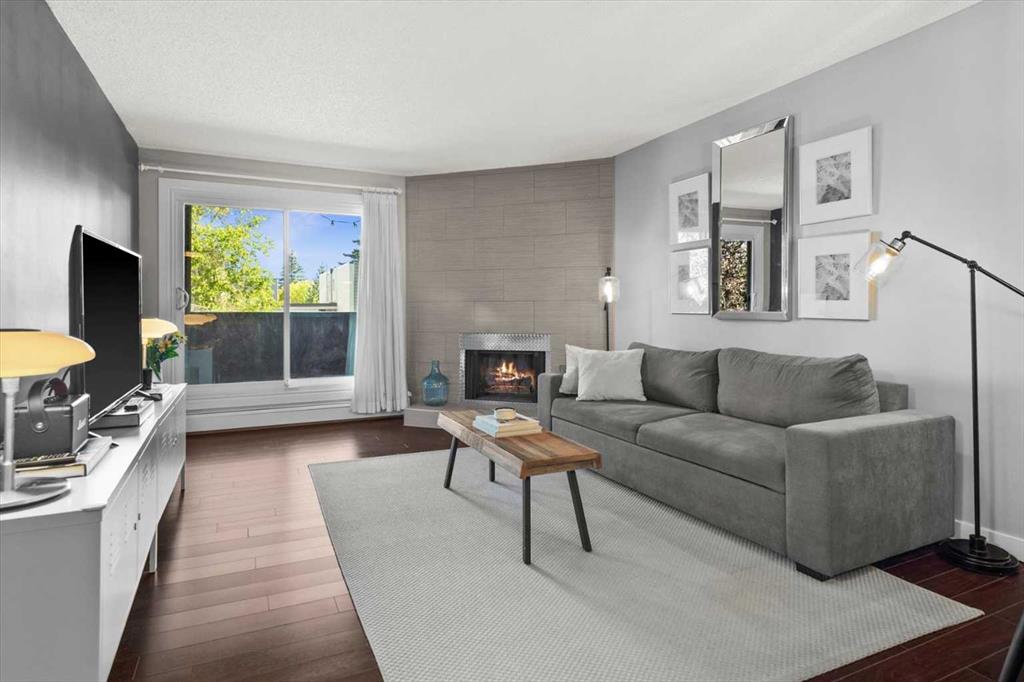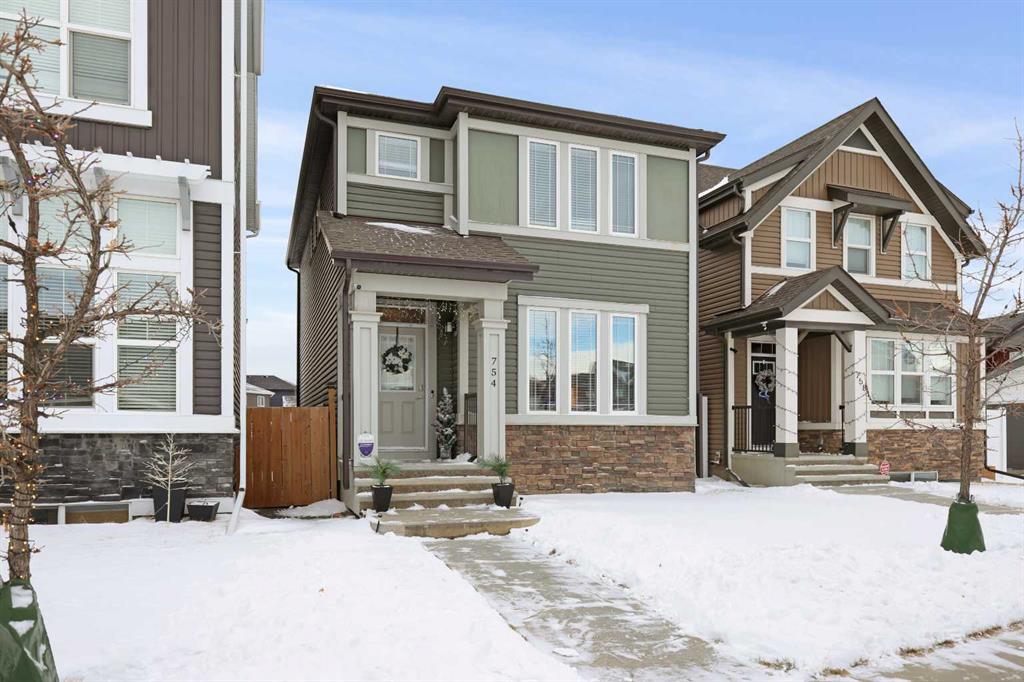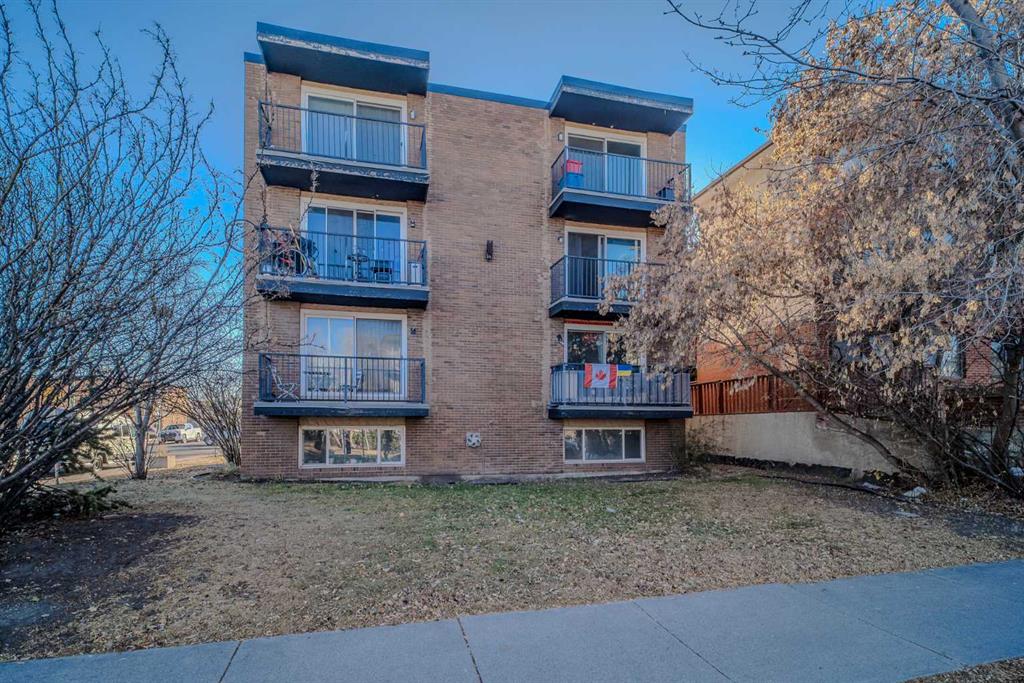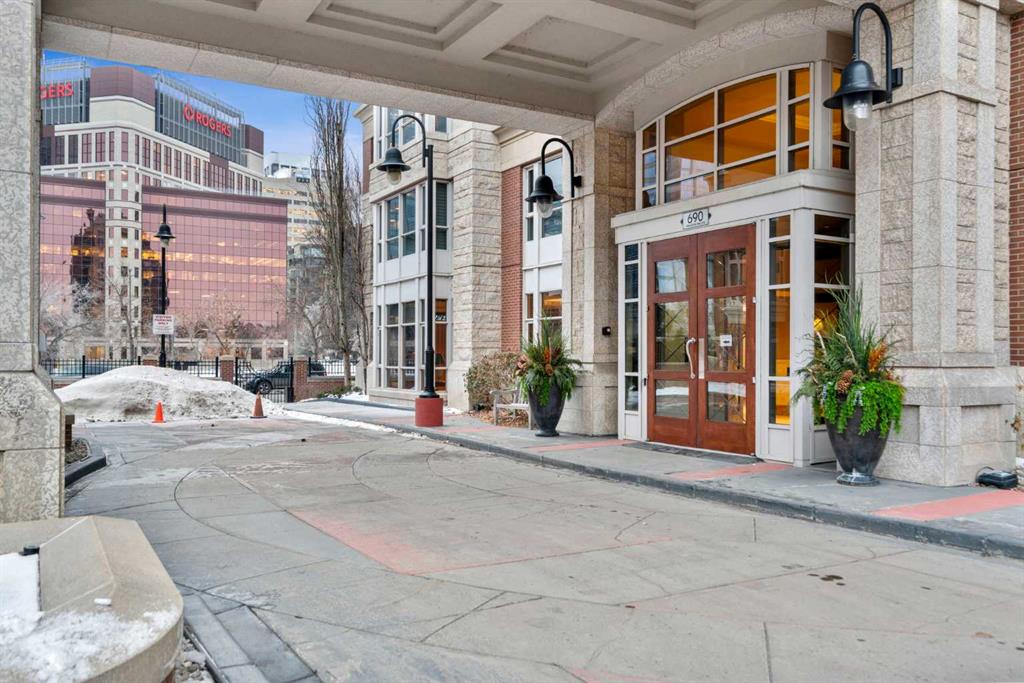804, 690 Princeton Way SW, Calgary || $1,350,000
Welcome to Princeton Hall, one of Calgary’s most prestigious and renowned residential addresses, ideally situated in the heart of Eau Claire, directly along the Bow River and Prince’s Island Park. This exceptional 8th-floor, southwest-facing corner residence offers 1716 sq. ft. of luxurious living space, flooded with natural light through expansive floor-to-ceiling windows showcasing breathtaking views of the river, park, and downtown skyline. Meticulously redesigned by pre-eminent interior designer Douglas Cridland, the home is a refined contemporary masterpiece featuring rich solid hardwood flooring, exotic zebra wood paneling, custom solid wood built-ins, coffered ceilings, gas fireplaces, B&O sound system, luxurious wool carpeting in the bedrooms, Hunter Douglas window coverings, and central AC. The open concept living and dining areas are ideal for both elegant entertaining and everyday comfort featuring floor to ceiling windows, fireplace with custom feature wall, plus feature shelving in the dining area. The primary suite is a private retreat, totally separated from the main living area, featuring two walls of windows, a dual sided fireplace to the ensuite, wall-mounted TV, boutique style wood paneled walk-in closet, in addition to a full wall of built-in drawers and cabinets, custom blinds, a spa-inspired 5-piece ensuite with freestanding wet tub, multiple head walk-in shower, granite counters, private water closet and granite tiled walls. The second bedroom / den showcases stunning wood paneling, plus discreetly concealed 3 piece ensuite and closets. The gourmet kitchen impresses with extensive custom cabinetry, thick granite counters, an oversized storage rich island, dual sized deep sink, professional appliances including gas cooktop with designer hood fan, built-in wall oven, microwave/oven, warming drawer, wine and bar fridges, Monogram fridge, dishwasher, and sleek aluminum pull-down cabinet doors that allow the storage to be concealed. The unique eating bar affords additional storage. The generous covered terrace with a gas BBQ line extends the living space. The beautifully finished service room combines in-suite laundry and storage. Exclusive features include private elevator access directly into the suite, two titled heated underground parking stalls, and an oversized titled storage locker. Princeton Hall offers a truly elevated lifestyle with 24 hour concierge, grand two story lobby, fitness center with steam and sauna, temperature controlled wine cellar and tasting room, private function and board rooms, owner’s lounge, guest suite, visitor parking, and a heated underground parkade with car wash. Steps from river pathways, downtown offices, boutique shopping, fine dining, Kensington, and major routes, this remarkable residence presents a rare opportunity to own an extraordinary home in one of Western Canada’s most distinguished condominium developments.
Listing Brokerage: Royal LePage Benchmark










