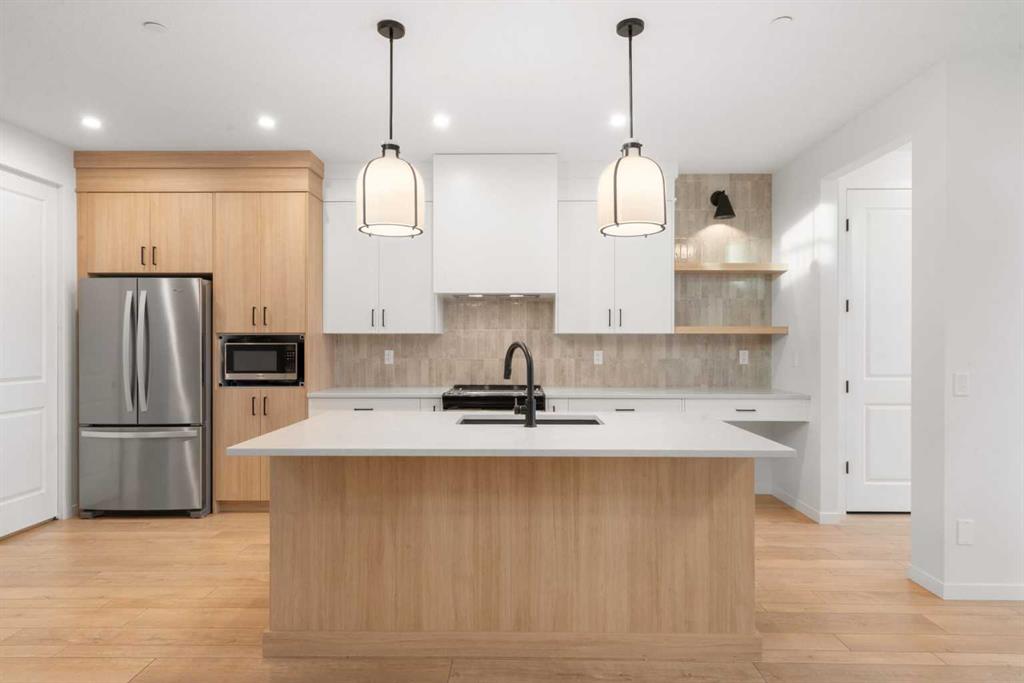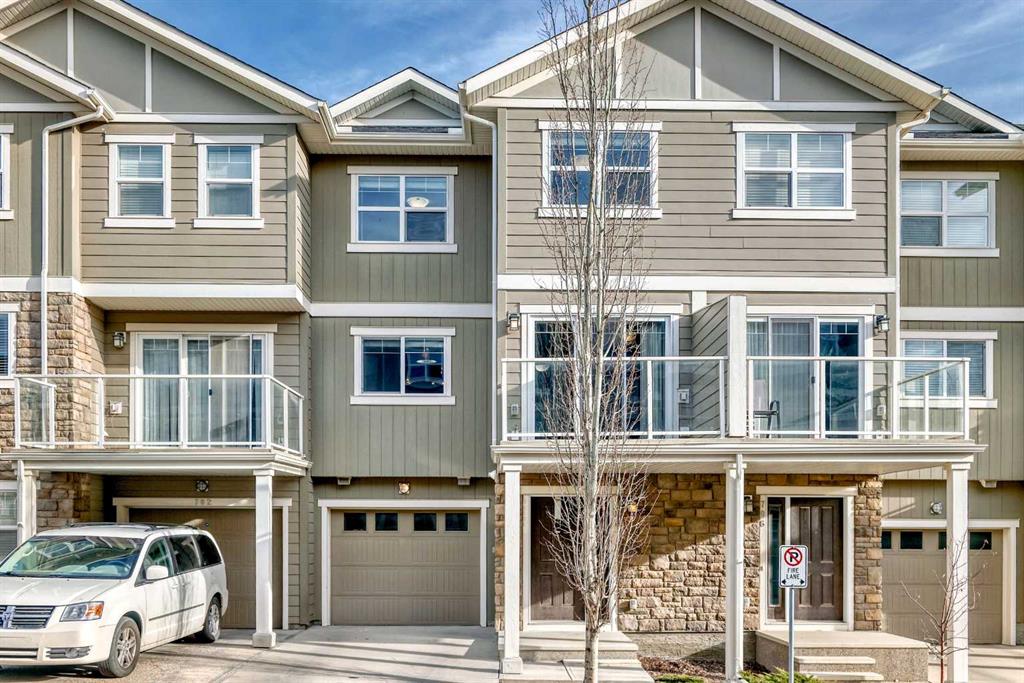76 Lucas Common NW, Calgary || $799,900
From the moment you step inside this former Cedarglen show home, you feel it - that sense of ease, of space, of possibility. The kind of home where everyone can live fully without getting in each other’s way, yet still come together in the moments that matter. Set in the vibrant community of Livingston, known for its welcoming energy, incredible HOA amenities, and family-friendly design, this property gives you not just a home, but a lifestyle people genuinely fall in love with. The main floor opens with warmth and intention. Sunlight pours across the two-toned white and light oak kitchen, where stainless steel appliances, upgraded backsplash, and black hardware create a clean, modern palette. The warm luxury vinyl plank floors carry that tone throughout, guiding you seamlessly into the dining and rear living room - an inviting space that feels made for movie nights, slow Sundays, and effortless entertaining. Just off the foyer, a front bedroom with a full bath offers rare flexibility: a quiet office, a private suite for guests, or a thoughtful setup for multigenerational living. Upstairs, the primary suite feels like a calm retreat, complete with an ensuite featuring dual sinks, upgraded tile in the walk-in shower and a generous walk-in closet completes the space. Two additional bedrooms give everyone their own corner of the home, while the upper-floor laundry and airy open-to-below design add daily convenience and architectural beauty. It’s a layout that simply makes sense - spacious, intuitive, and easy to live in. Then comes the showstopper: the third floor, an entire level dedicated to living large. This massive bonus room, complete with its own wet bar and a private powder room, is where life truly expands. Whether it becomes your media sanctuary, kids’ zone, gym, or creative space, it all opens onto a covered balcony that feels like your own rooftop escape. Morning coffee, evening cocktails, long summer nights - this is where memories happen. An unfinished basement offers more than 800 sq ft to grow into - future bedrooms, a rec room, or the home gym you’ve dreamed about. With a side entrance, the possibilities feel endless. Outside you’ll find Gemstone exterior lighting, Central AC, and a double detached garage to keep your cars warm all winter long. Livingston offers everything families love: beautiful parks, the state-of-the-art HOA hub, community events that make neighbours feel like friends, and quick access to major routes. It’s a place where kids bike freely, people connect, and life feels just a little bit easier. This is where comfort meets function, where smart design meets style, and where your next chapter can unfold with ease. Come see why Livingston homeowners never want to leave and why this former show home is the perfect place to start your story. *Some photos are virtually staged*
Listing Brokerage: Royal LePage Benchmark

















