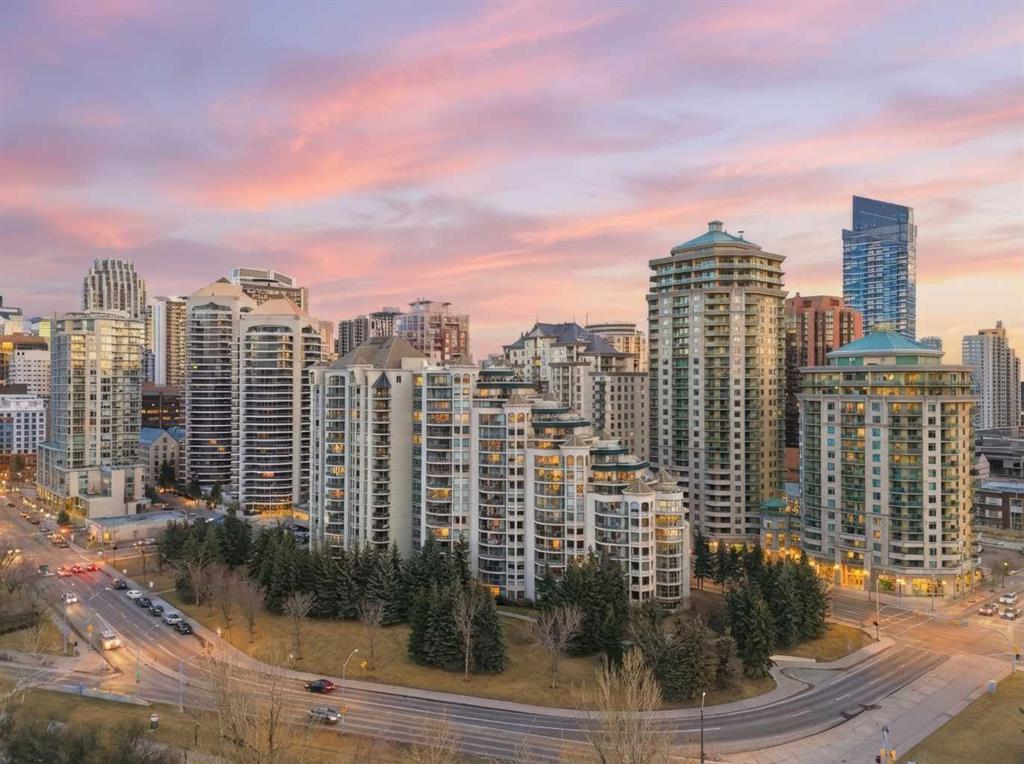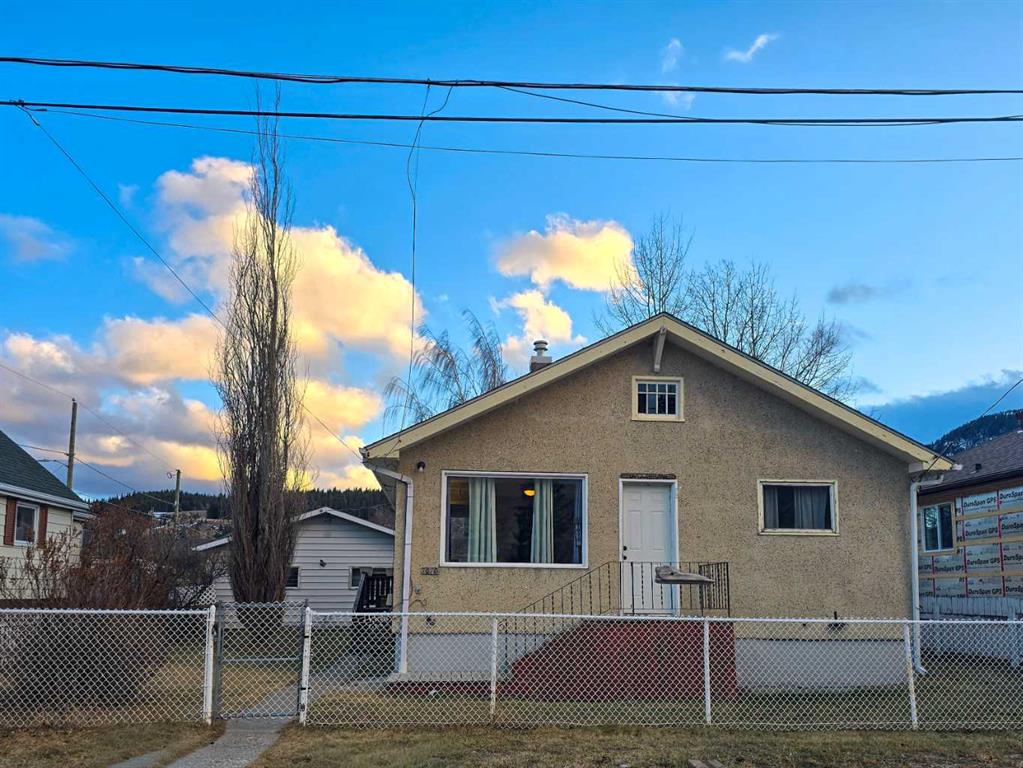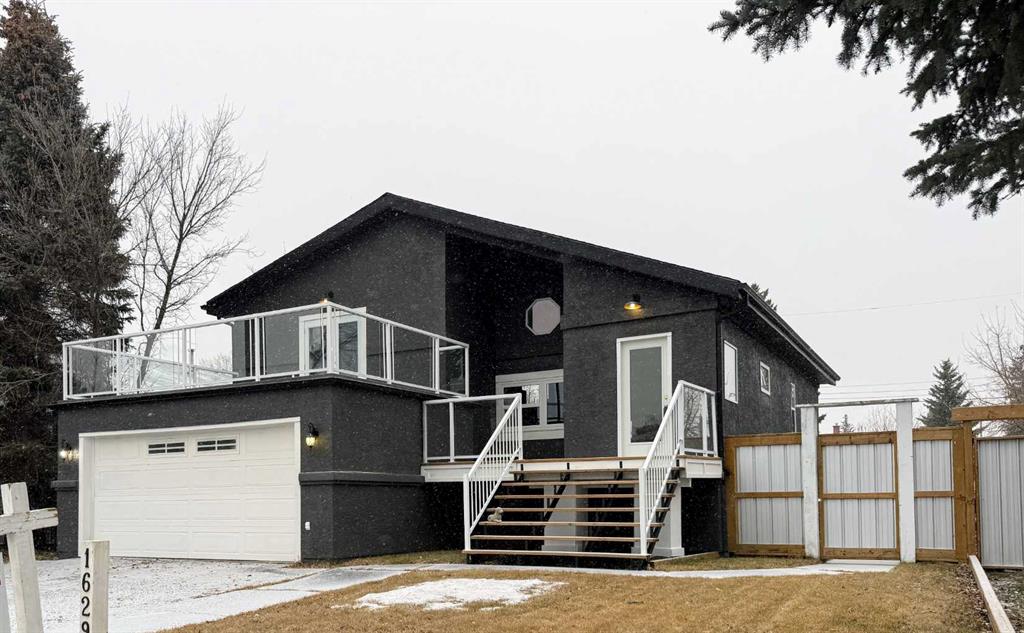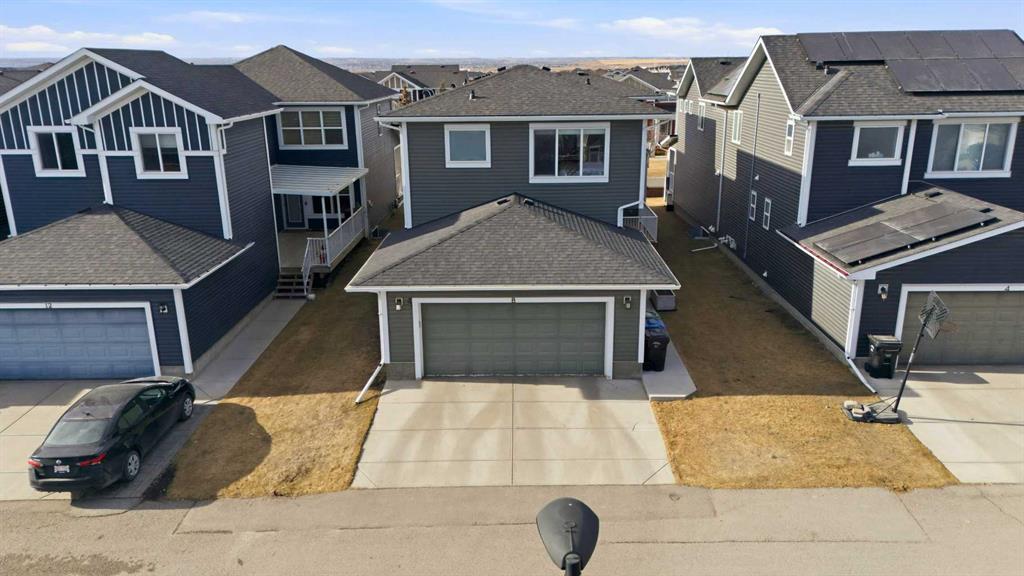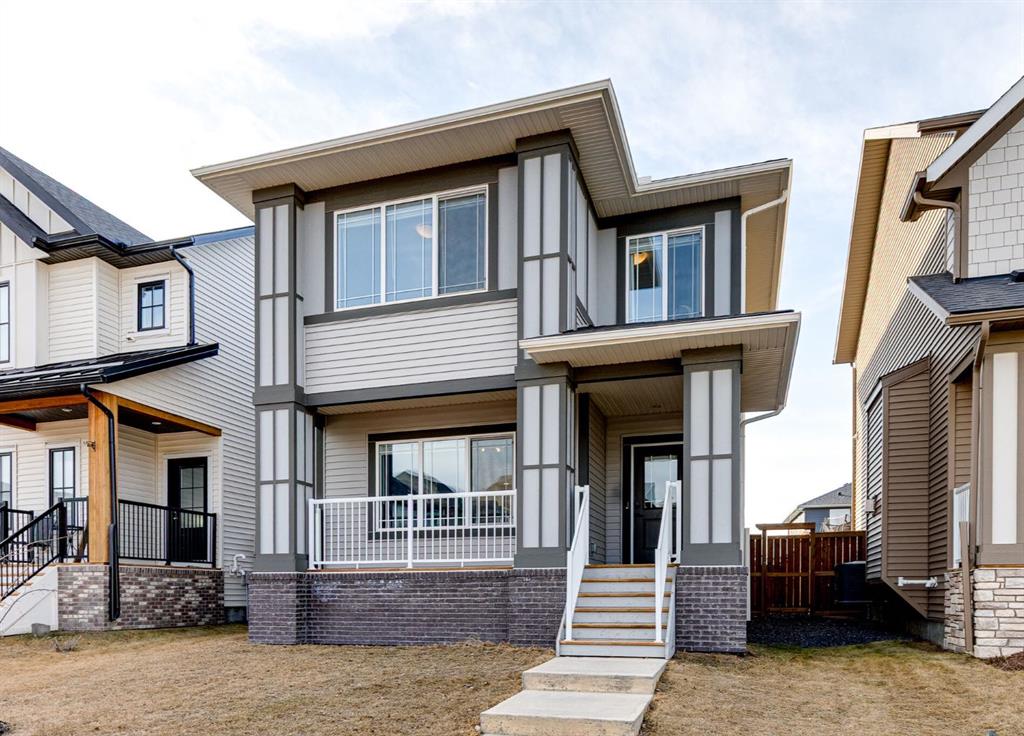1629 Athabasca Street , Crossfield || $649,000
More pictures will be uploaded Friday after detailing and final cleaning are completed.
Welcome to this fully renovated and architecturally unique split-level home offering 1,898 sq ft of developed living space on a 6,000 sq ft lot in the welcoming community of Crossfield.
This home features a rare and dramatic open-concept design that creates a bright, airy atmosphere from the moment you enter. The main level flows seamlessly upward into the open upper level, creating impressive vertical space and natural light throughout the home.
Offering 3 bedrooms and 3 full bathrooms, plus half bath, this home provides flexibility for families of all sizes. The upper level hosts the distinctive primary retreat with ensuite bath, designed within the home’s open architectural layout. A second bedroom or office is conveniently located near the kitchen on the main level.
The lower level — part of the main home — offers additional living space, a 2p bathroom/laundry room, walk-out access to the backyard deck, and direct entry into the attached garage, providing excellent functionality and flow.
The basement level features its own separate side entrance and additional developed living space, offering flexibility for extended family.
Extensive renovations have been completed throughout, including new flooring, fresh paint, updated fixtures, brand new bathroom finishes, new hot water tanks, and numerous additional improvements. The kitchen is bright and functional with newer appliances.
Outdoor relaxation is exceptional with four separate exterior spaces: a welcoming front porch, rear deck off the kitchen, a large upper deck over the garage, and a lower walk-out deck to the backyard. Rear alley access provides a two-car wide opening to the back parking pad.
Located close to schools, parks, shopping, and essential services, this home offers small-town charm with convenient access to Airdrie and Calgary.
A truly unique property combining architectural character, thoughtful updates, and versatile living space.
Listing Brokerage: RE/MAX 1st Choice Realty










