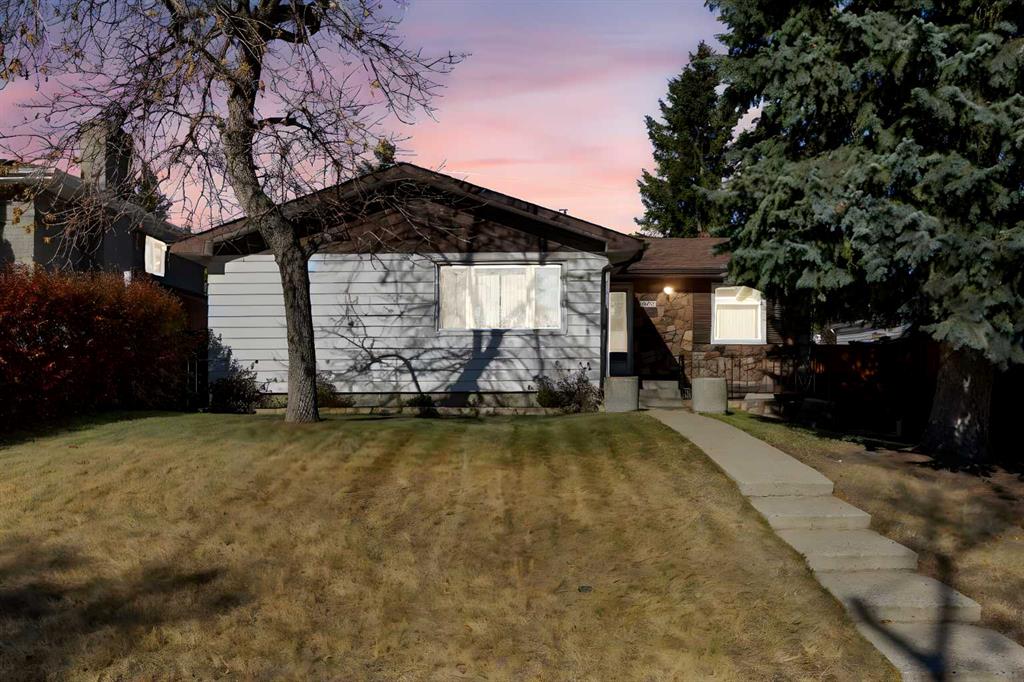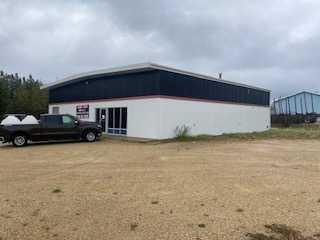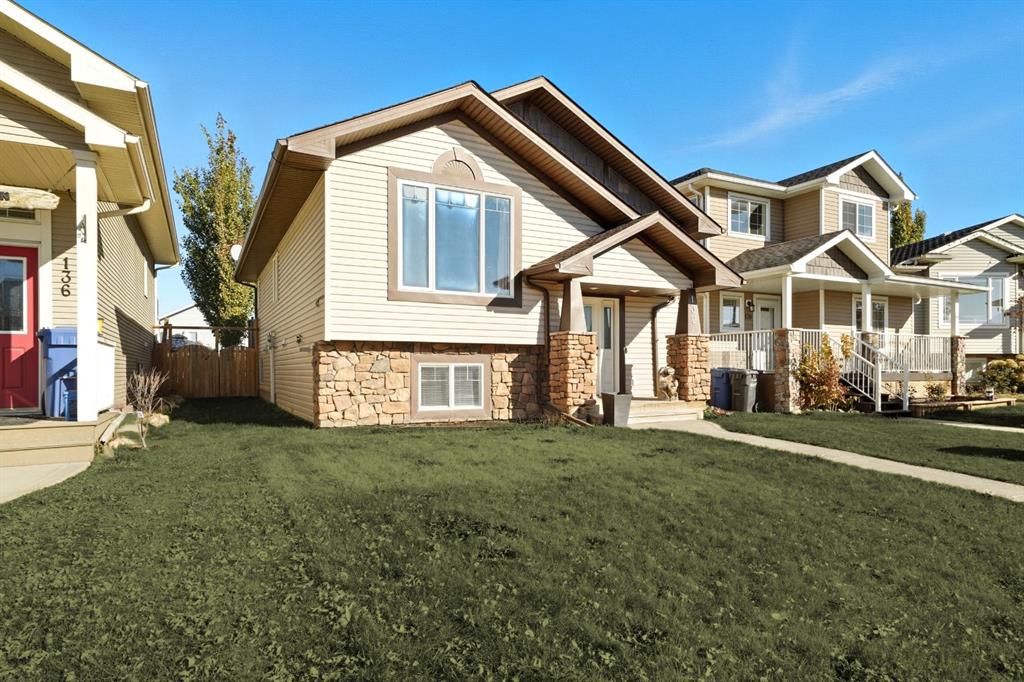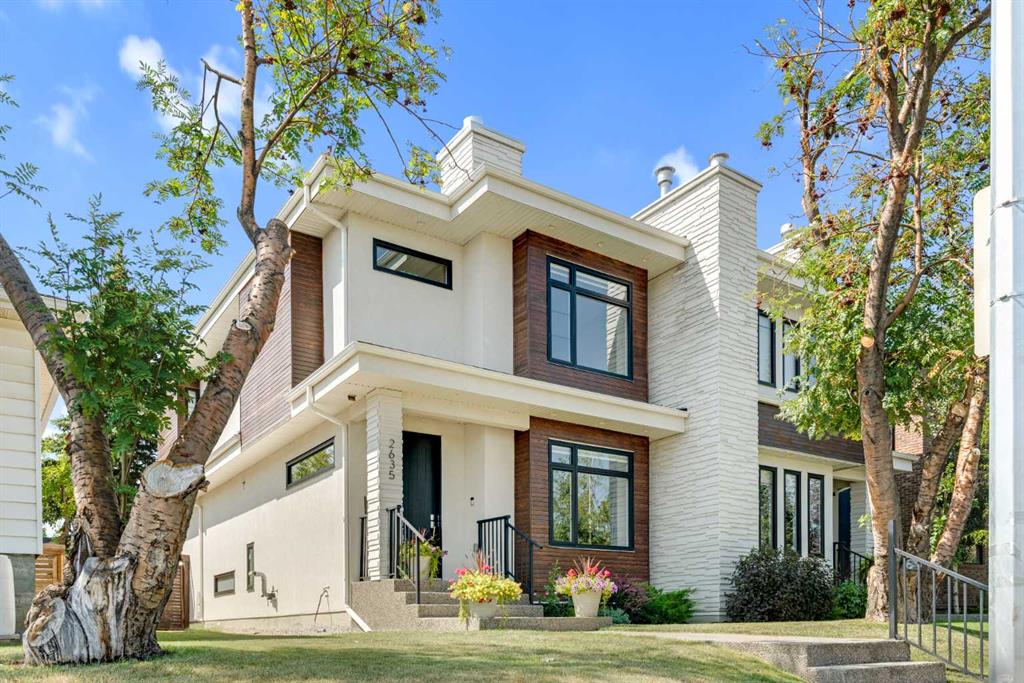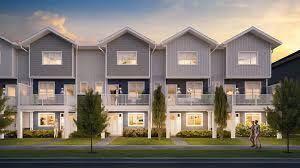2635 29 Street SW, Calgary || $1,049,900
Welcome to 2635 29 Street SW. This exquisite custom home, spanning over 2,600 square feet of meticulously designed high-end living space, stands as a true masterpiece. A sprawling backyard and an expansive 3-CAR GARAGE elevate its uniqueness within its price range. As you step into the foyer, an aura of warmth and opulence envelops you, setting the tone for the grandeur that unfolds. The chef\'s dream designer kitchen boasts custom tile work, stainless steel appliances, ceiling-height cabinetry, and a charming breakfast nook, redefining culinary experiences. The living room boasts a captivating fireplace nestled amidst thoughtfully crafted built-ins, creating an inviting ambiance. Adding to the allure, the dining area boasts elegantly crafted ceiling beams that epitomize refined taste. Ascending to the upper level, you\'ll discover three generously sized bedrooms, each offering a haven of comfort and style. The primary suite redefines indulgence with its substantial walk-in closet and a spa-inspired ensuite, adorned with a double-sided fireplace for the ultimate relaxation. Venturing to the lower level, an entertainer\'s paradise awaits. An impeccable built-in bar, an inviting entertainment room, and a tastefully designed wine room combine seamlessly to cater to your hosting needs. An additional bedroom on this level, complete with its own bathroom, ensures privacy and comfort for guests. The immersive sound experience is woven throughout the home, courtesy of strategically placed built-in speakers. The vast yard extends an invitation to outdoor gatherings, featuring an enchanting fireplace and a deck that creates an idyllic setting for al fresco entertainment. In summary, this beautiful home has many carefully curated features, an expansive layout, air conditioning, a gas heater in the garage, and impeccable attention to detail combined to offer an unparalleled living experience that exceeds expectations.
Listing Brokerage: RE/MAX First










