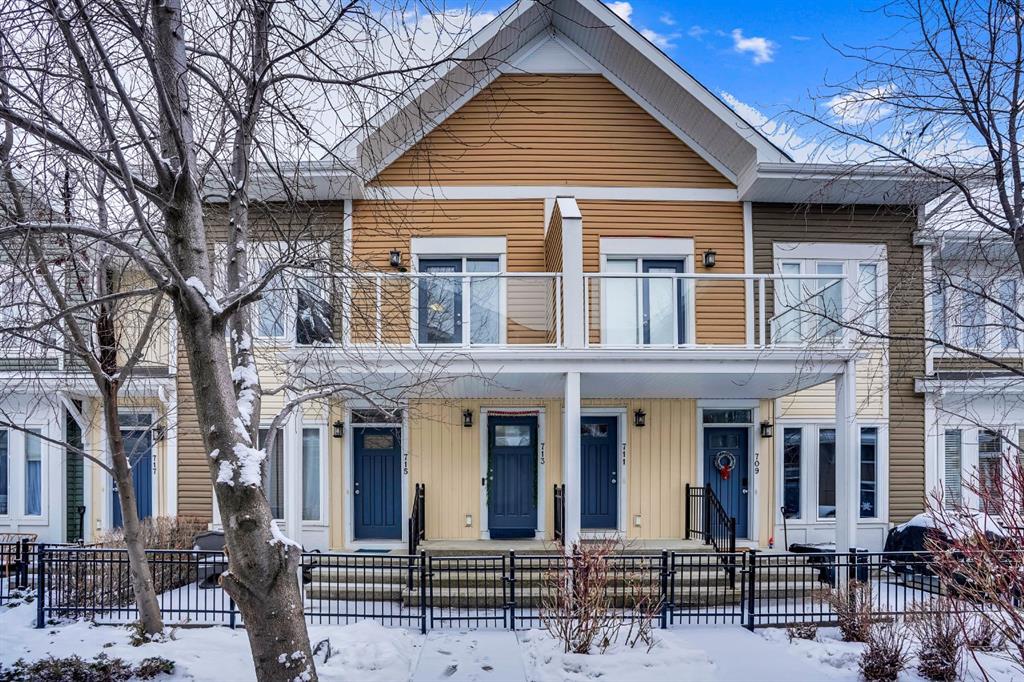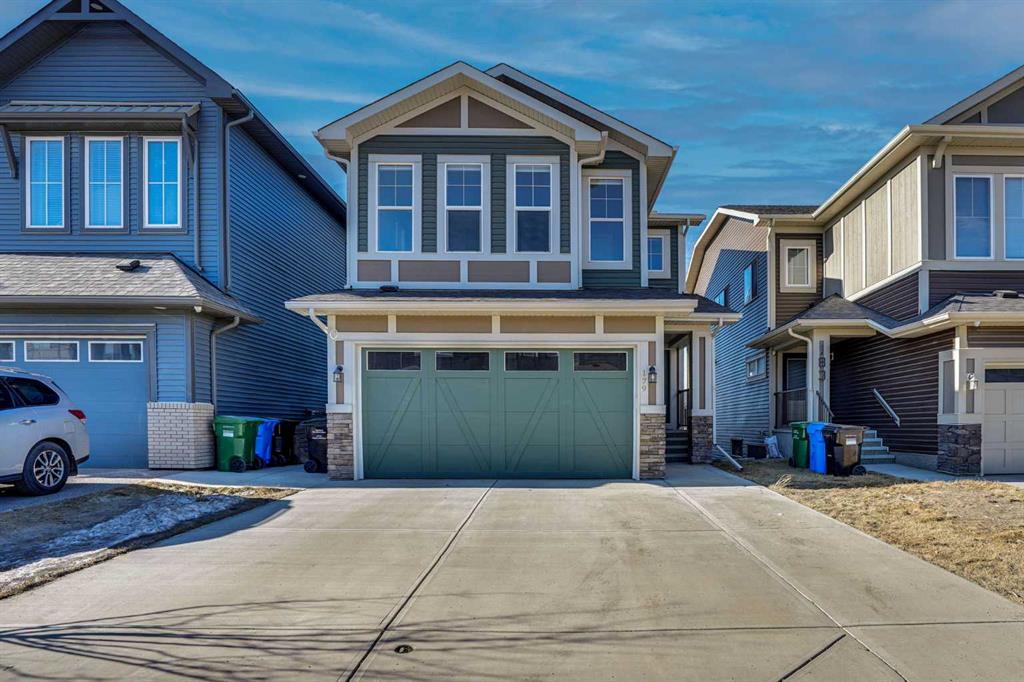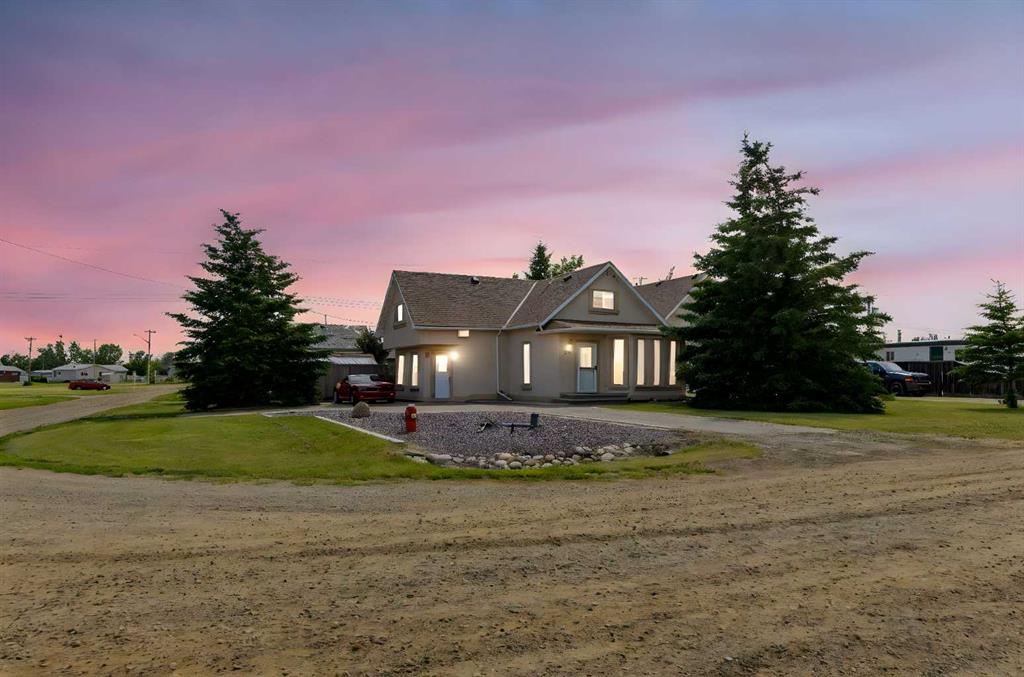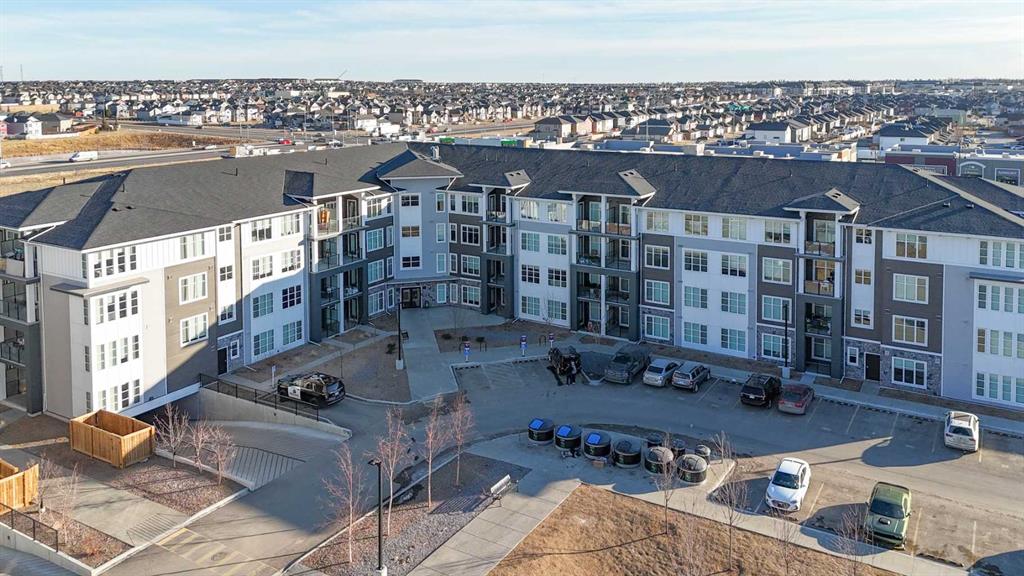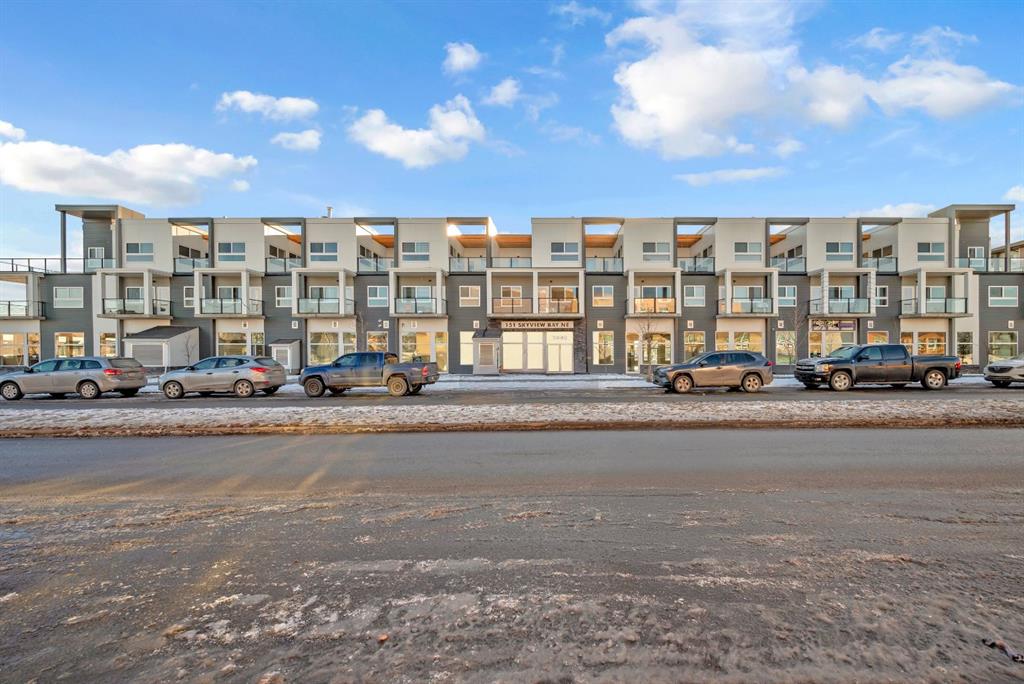328 6 Avenue N, Champion || $419,900
Two-Storey Home with Massive Heated 3-Level Garage on an Oversized Corner Lot – Zoned for Secondary Suite! Investment Opportunity with Exceptional Flexibility! Welcome to the Village of Champion, where this updated and move-in-ready two-storey home sits proudly on a generous 100\' x 120\' corner lot. With valuable zoning, flexible living spaces, and a rare multi-level heated garage, this property offers outstanding potential for investors, multi-generational living, or homeowners seeking future income opportunities. The main level features a functional and inviting layout with a welcoming living and dining area, along with a bright kitchen offering ample cabinetry and included appliances. This level includes one comfortable bedroom and a large office/ playroom—ideal for remote work, guest space, or future suite configuration. A 4-piece bathroom, additional 2-piece bath, and dedicated laundry room complete the main floor.
Upstairs, you’ll find additional bedrooms including the spacious primary suite with a 3-piece ensuite and generous walk-in closet. The separation of living spaces provides flexibility for families or potential rental arrangements. The lower level adds even more versatility with a large additional bedroom, a comfortable family room, and a utility room offering additional storage. Central air conditioning and a new hot water tank has recently been installed. Zoned to allow for a secondary suite (subject to municipal approval and permitting), this property presents excellent income potential in a growing rural market. One of the most convenient features is the 26\' x 40\' heated detached garage with three levels of usable space. The main level offers drive-through capability with overhead doors at both the front and back, extensive built-in cabinetry, and workbenches. The second level provides a bright studio, office, or flex area, while the third level offers substantial storage—an exceptional asset for home-based businesses, trades, or rental potential. The landscaped and fenced yard includes two sheds and abundant parking for multiple vehicles, trailers, or an RV. Located just 20 km south of Vulcan, Champion offers peaceful rural living with convenient access to Calgary approximately one hour north and Lethbridge one hour south. Nearby recreation includes Little Bow Provincial Park, Lake McGregor, and Twin Valley Reservoir. Schools and recreation within walking distance.
Listing Brokerage: Royal LePage Benchmark










