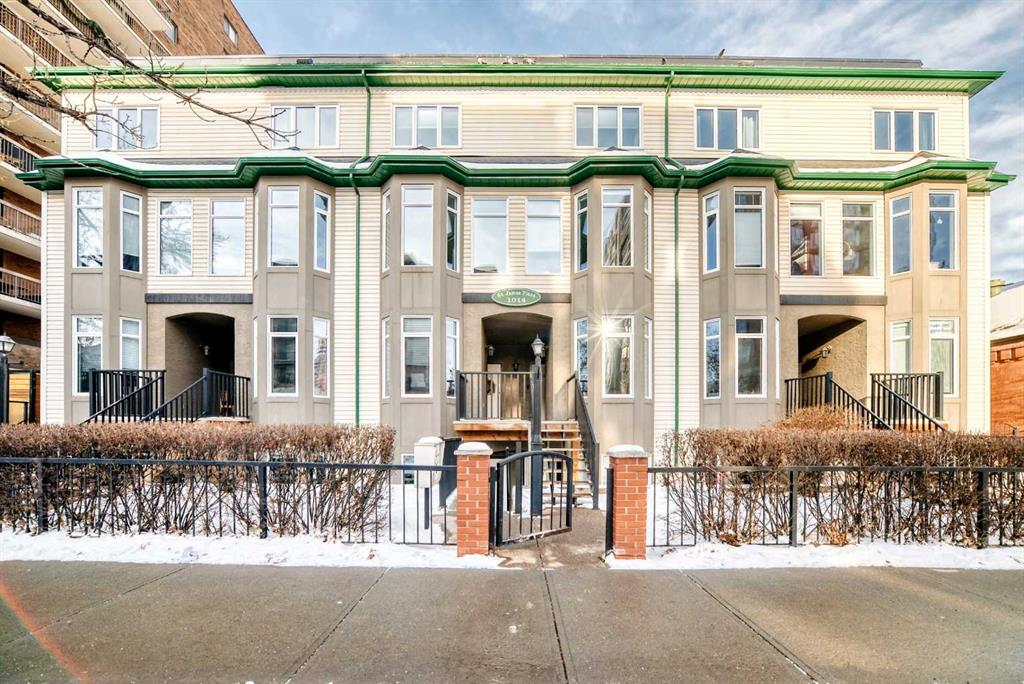106, 1014 14 Avenue SW, Calgary || $429,000
2-BED | 2 FULL BATHS | 2-STOREY TOWNHOUSE | OVER 1,000 DEVELOPED SQFT | DETACHED GARAGE | GAS FIREPLACE | FULLY RENOVATED | VIBRANT DOWNTOWN CALGARY | Welcome to St. James, a Victorian-style building that is beautifully tucked away on a QUIET STREET in the Beltline. This 2-bed and 2-FULL BATH TOWNHOME features EXTENSIVE updates throughout the whole unit. Upon entering the unit you are greeted with beautiful Vinyl flooring, fresh paint, and new light fixtures throughout. The updated kitchen offers a huge kitchen island with QUARTZ COUNTERTOPS and timeless MARBLE tile backsplash, undermount sink, and on-trend black faucet and cabinet handles. The bathrooms have been modernized with new tile, toilets, sinks, cabinets and a 5 point shower faucet! You will see the - designer choices throughout! There is 1 bed and 1 full bath on both levels in this townhome, as well as separate entrances - an ideal layout for roommates, out of town guests, or Airbnb, Live up Rent down! Upper level bedroom can also double as an office. The rear shared garage for parking and extra storage! The full list of upgrades include: Furnace, Hot Water Tank, Electrical box, Windows, CO2 Detectors, Fire Alarms, Hood Fan, Dishwasher, Refrigerator, Washer/Dryer, pot lights and light fixtures, Paint, Closet doors, Quartz counter tops, faucets and handles. This unit is a must see! Out of Calgary’s 200+ neighborhoods, the Beltline boasts the #1 Walk Score in the city! Incredible value at this price point to find a FULLY RENOVATED 2 BED/2 FULL BATH in the heart of the city that is on this quiet of a street.
Listing Brokerage: Century 21 Bravo Realty
















