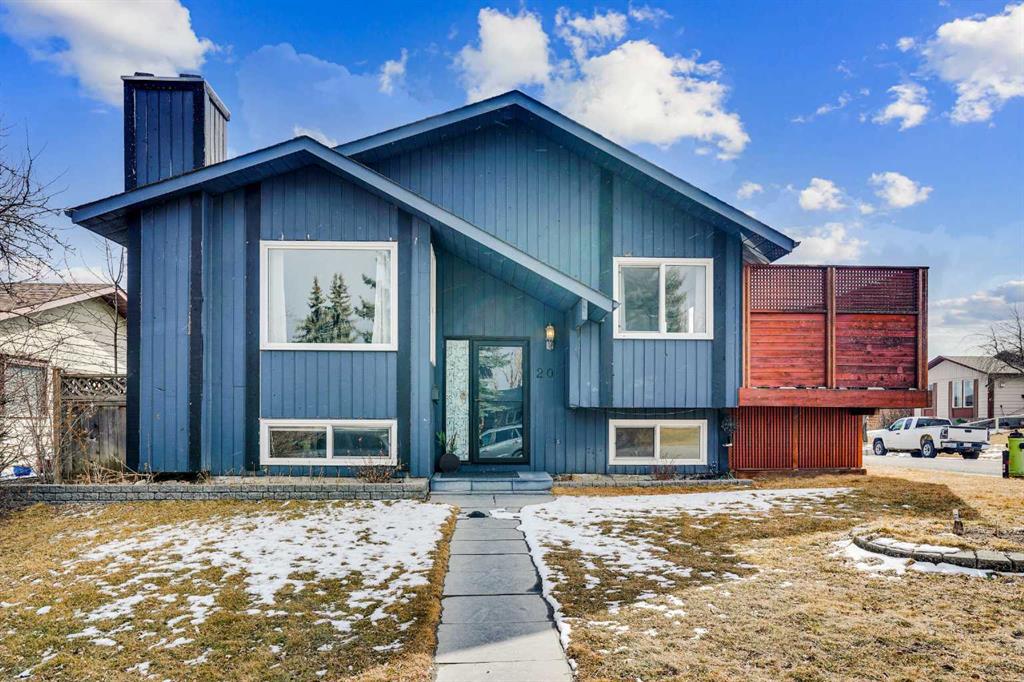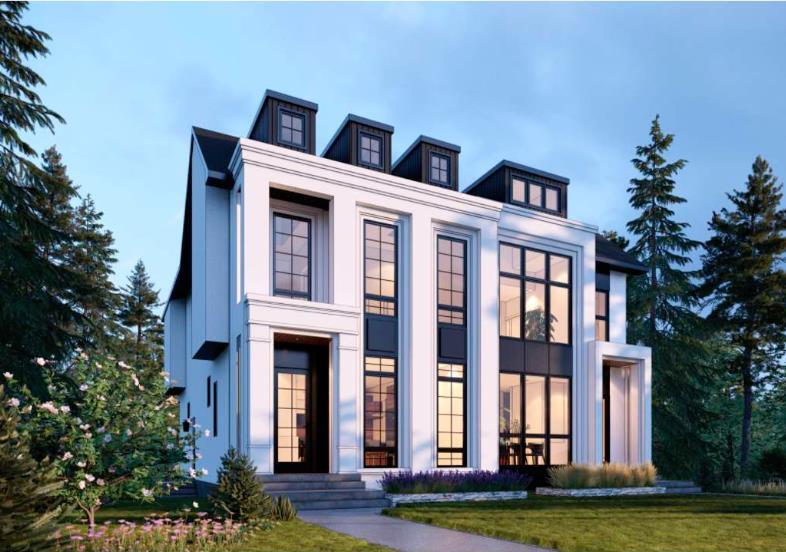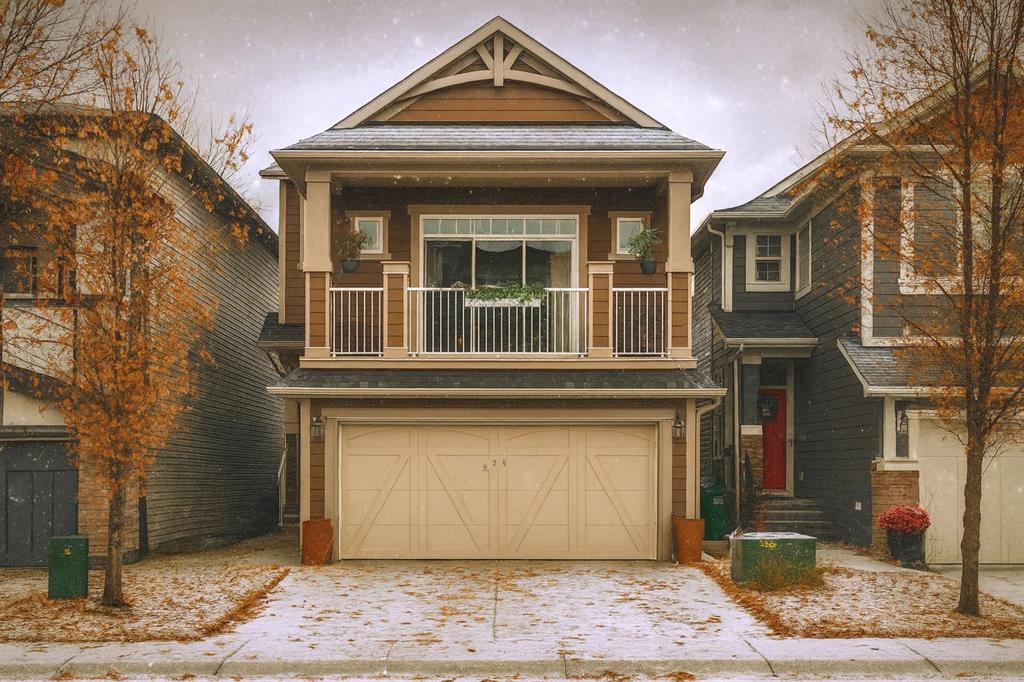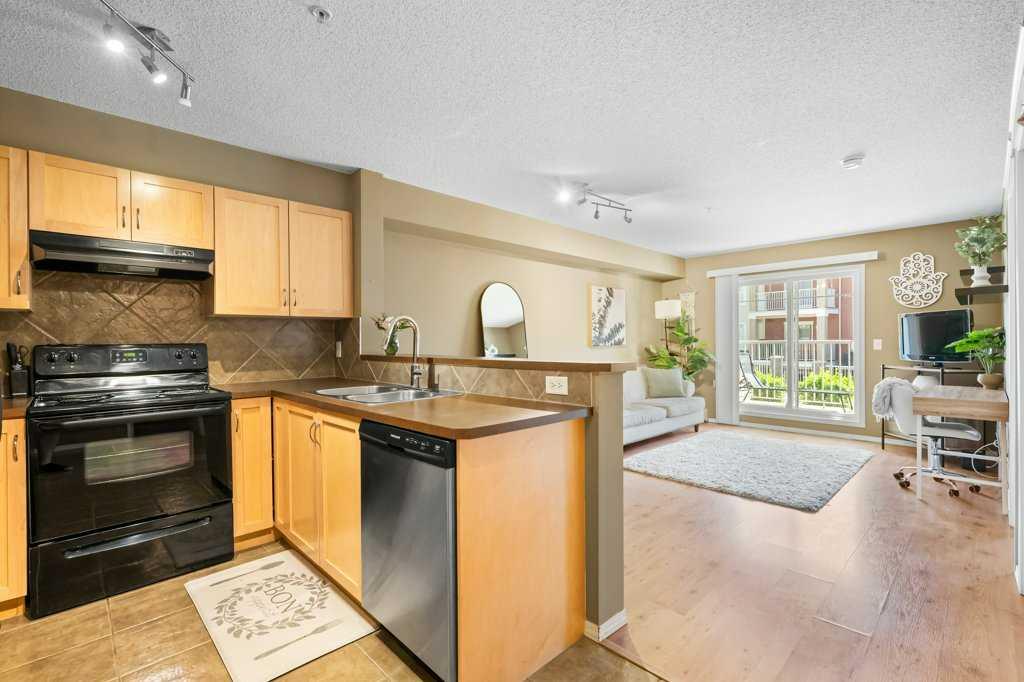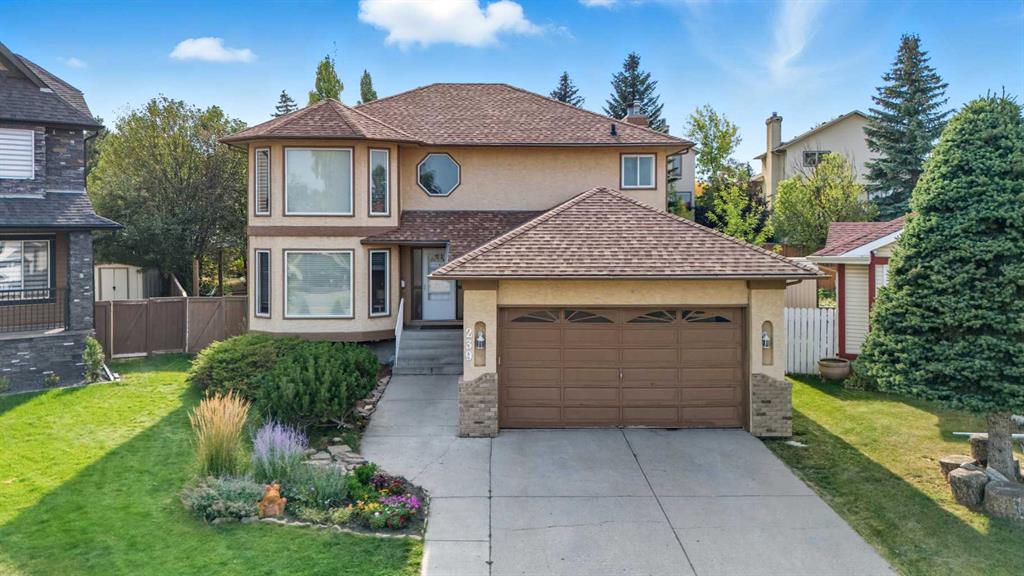3122 4A Street NW, Calgary || $1,289,000
Nestled on a beautiful tree-lined street in Mount Pleasant, this stunning luxury infill is designed with both growing families and professionals in mind. From the moment you step inside, you’re greeted by a spacious foyer with custom built-ins, setting the tone for a home that balances elegance and functionality. The main floor features soaring 10-ft ceilings and an open concept layout, with a bright dining area that seamlessly flows into a chef-inspired kitchen complete with a 14-ft island, built-in appliances, coffee bar, and a convenient pocket office. The cozy living room centers around a gas fireplace, while a mudroom and powder room add practicality to the rear of the home. Upstairs, the vaulted primary retreat includes a walk-in closet and a spa-like 5-piece ensuite with in-floor heating, steam shower, freestanding tub, and dual vanities. The basement offers a 2-bedroom legal suite (subject to City of Calgary approval), perfect for extended family or rental income. A fully fenced and landscaped backyard, plus a double detached garage, complete this incredible property. This exceptional home offers the perfect blend of urban convenience and natural beauty. Just minutes from Confederation Park, you\'ll enjoy easy access to walking paths, playgrounds, and expansive green space—an ideal retreat without leaving the neighbourhood. Commuting is effortless with quick connections to 16th Avenue, 4th Street, downtown, and Kensington. Families will appreciate the close proximity to highly regarded schools, while nearby coffee shops, local eateries, and weekend markets enhance the vibrant, community-focused lifestyle that defines this sought-after inner-city neighbourhood.
Listing Brokerage: The Real Estate District










