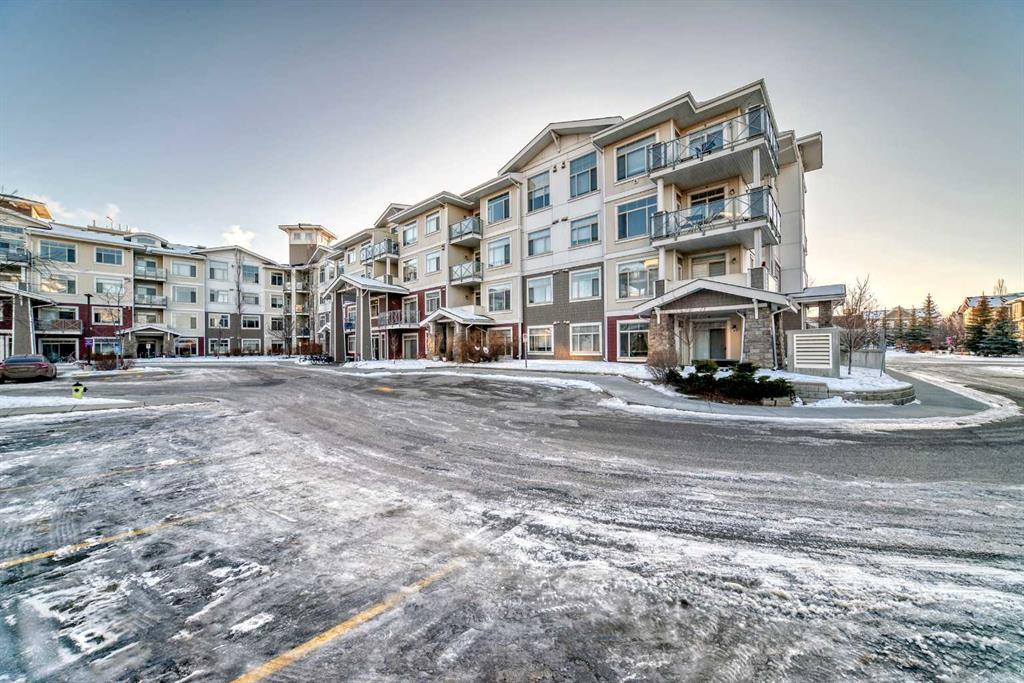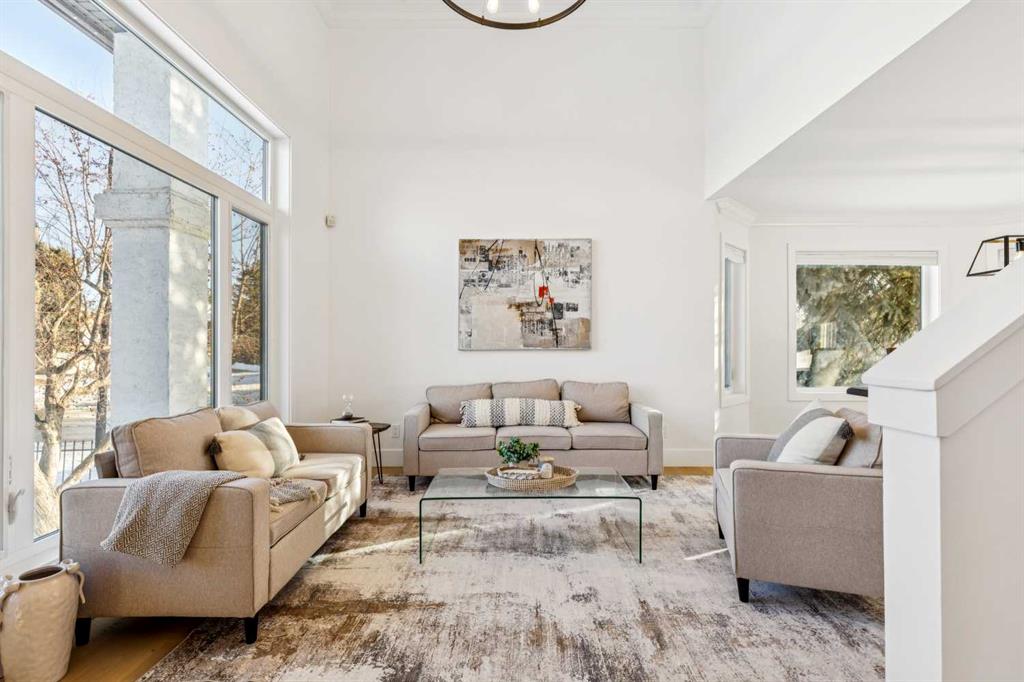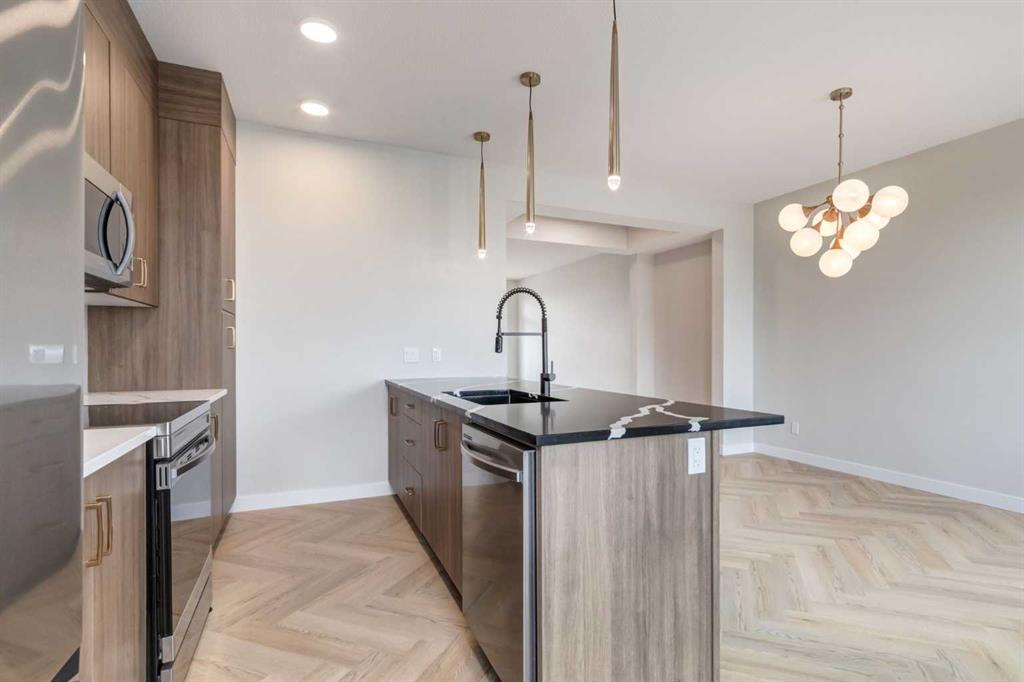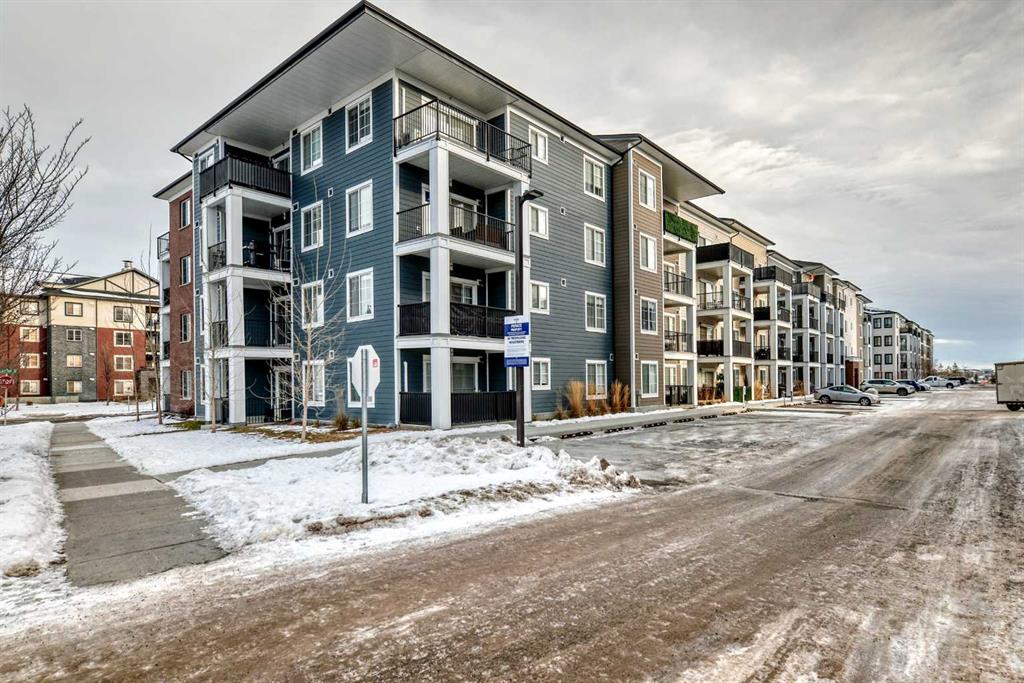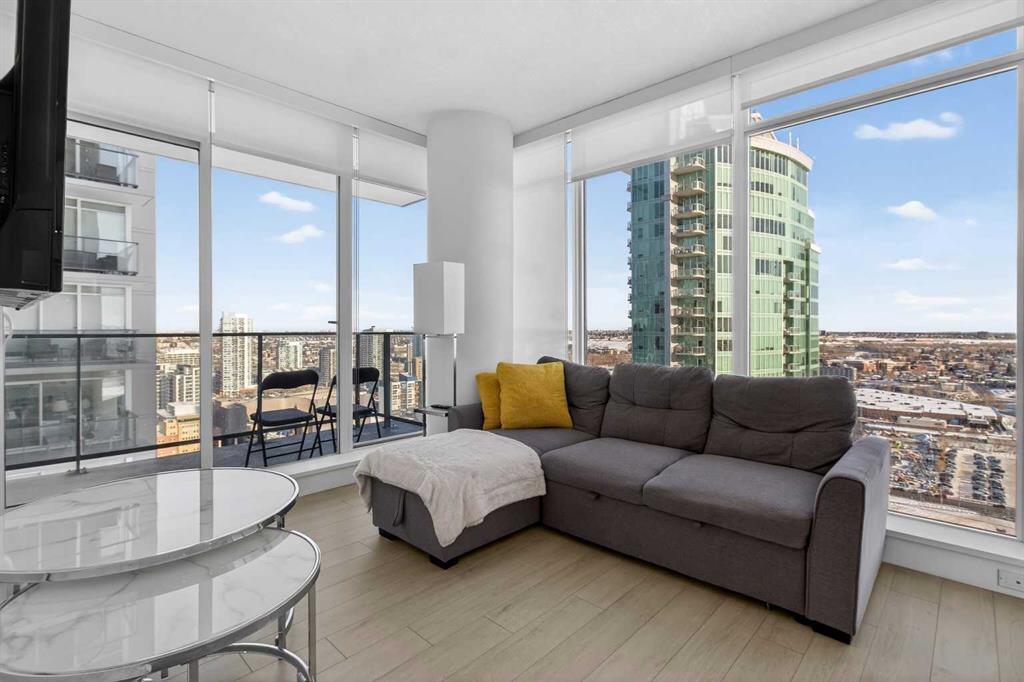2604, 1188 3 Street SE, Calgary || $464,900
TURNKEY INVESTMENT | 2 BED, 2 BATH | 2 CAR PARKING STALL | DOWNTOWN VIEWS | Welcome to The Guardian South Tower — an INVESTMENT-FRIENDLY residence perfectly positioned in the heart of Calgary’s entertainment and business district. Perched high on the 26nd floor, this 2-bedroom, 2-bathroom suite offers sweeping city views through 2 Balconies, and floor-to-ceiling windows, creating a bright, energized atmosphere from sunrise to nightfall. The open-concept layout is designed for both everyday living and entertaining, featuring a sleek, modern kitchen equipped with integrated appliances, glass electric cooktop, built-in oven, and ample cabinetry. Natural light pours into the living space, enhancing the contemporary finishes and maximizing the sense of height and space. The primary bedroom offers a large closet and private ensuite, while the second bedroom provides flexibility for guests, a home office, or additional rental income. With two full bathrooms, functionality and comfort are seamlessly balanced. This unit includes two titled underground parking stalls—a rare and valuable offering in the Beltline—and the peace of mind of 24-hour security and concierge service. Residents enjoy access to premium amenities including a fitness centre, social lounge, workshop, and rooftop garden terrace with BBQs and panoramic views. Steps from Stampede Park, the BMO Centre, downtown offices, East Village, transit, shopping, and some of Calgary’s best dining and nightlife, this location is unmatched for professionals, investors, or those seeking a vibrant urban lifestyle. Whether you’re looking for a turnkey investment or a stylish downtown home, this high-floor Guardian suite delivers location, views, and long-term value. Book your private showing today. **Furniture can be included for an additional, negotiable amount**
Listing Brokerage: Real Broker










