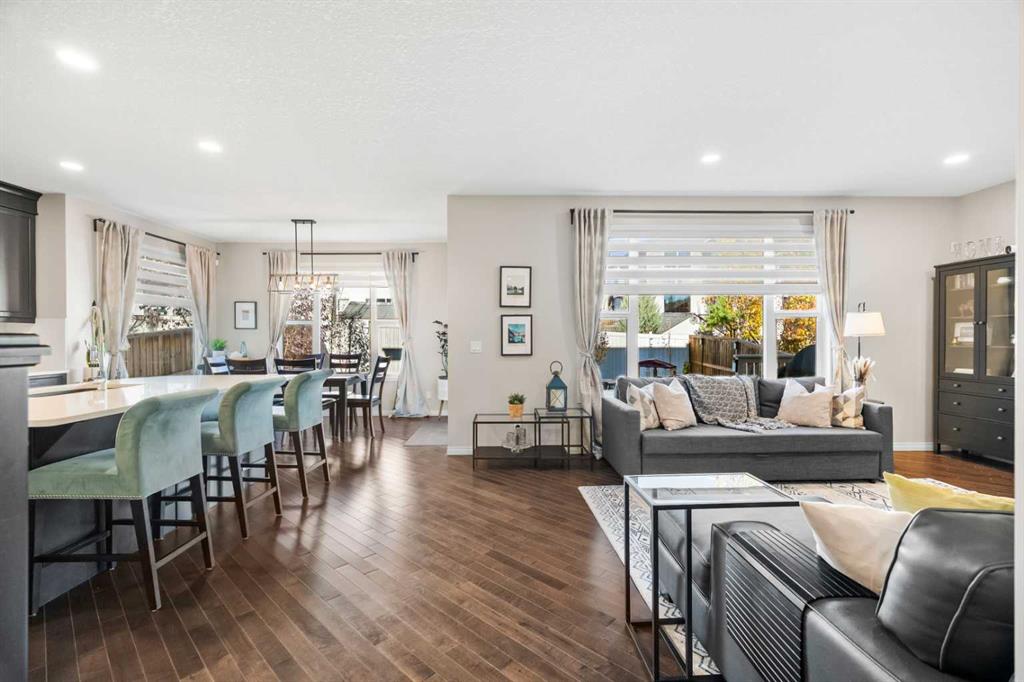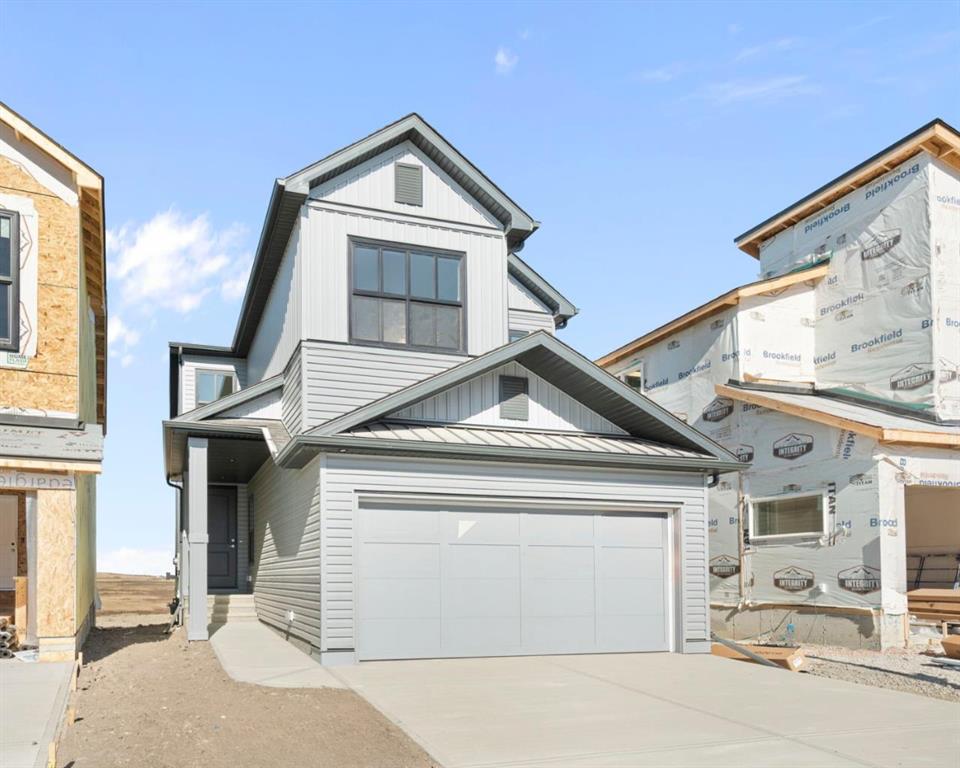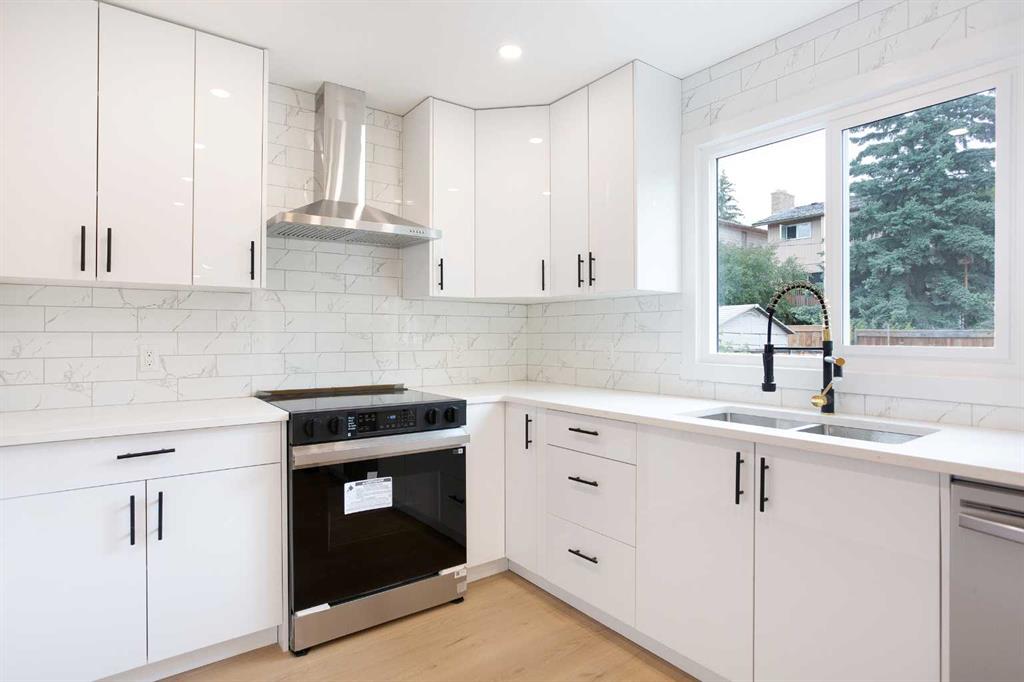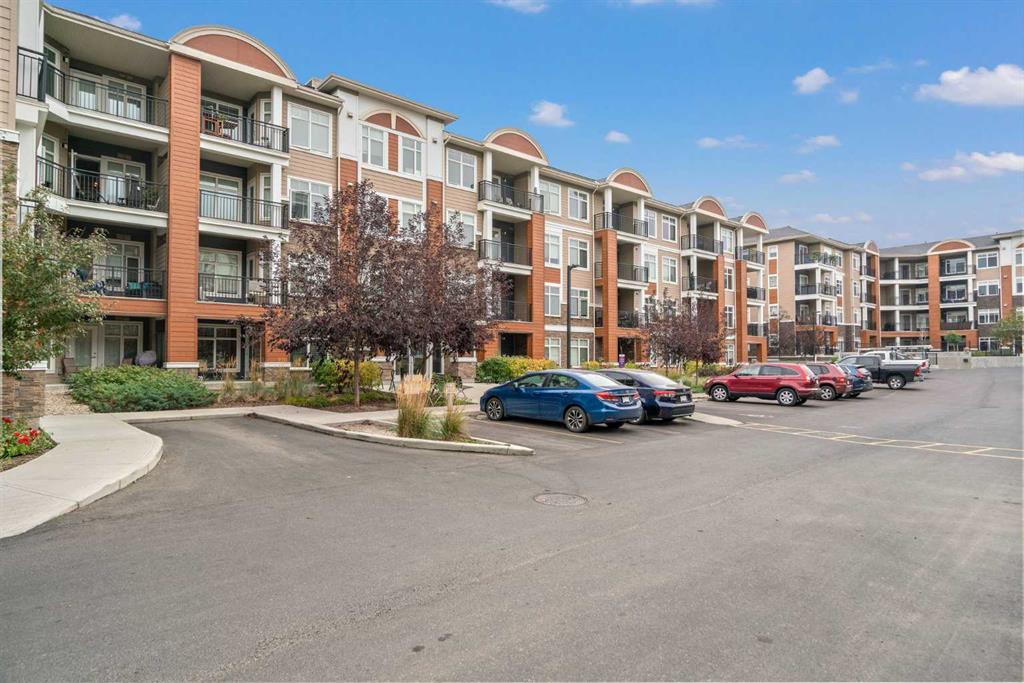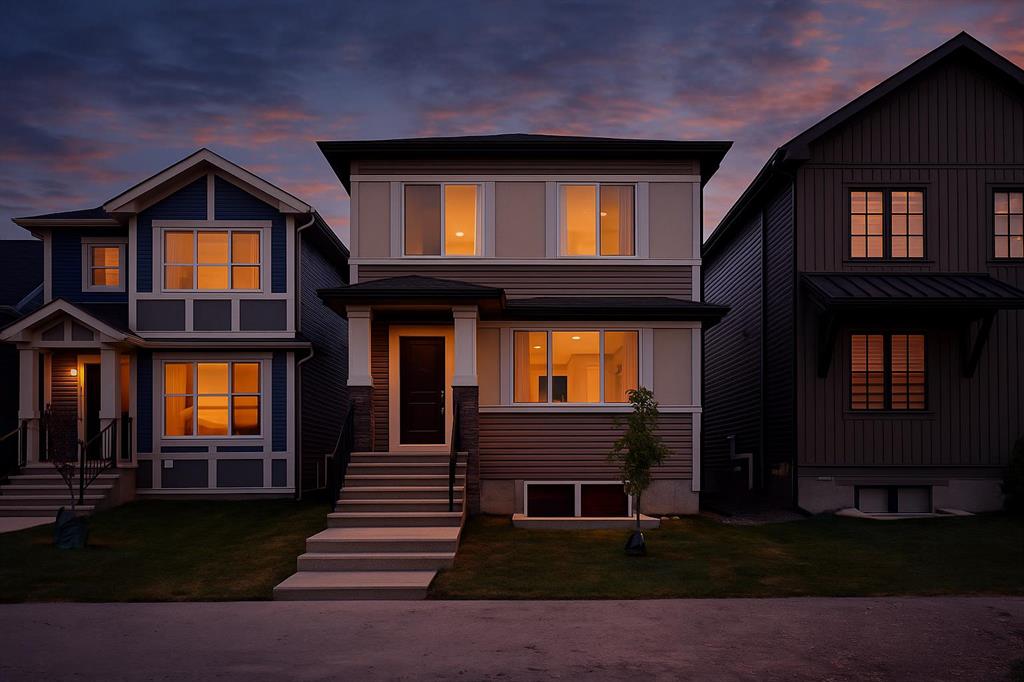159 Panatella View NW, Calgary || $889,000
OPEN HOUSE SUNDAY, NOV.23 @ 1 - 3 PM. Welcome to 159 Panatella View NW, an extensively and thoughtfully upgraded executive residence in the community of Panorama Hills! Known for its strong sense of safety, community spirit, and convenient access to amenities and green spaces. This magnificent two-storey home offers over 2400+ sq ft above grade, perfectly complemented by a fully finished basement and another 1000+ sq ft. The property boasts significant recent upgrades giving it a trendy vibe you will love. The Main Floor is designed for beauty & functionality perfect for entertaining, flowing seamlessly with an open-concept layout. The formal entry leads into a generous living area and past a versatile office, kids play area, or flex space. The stunning chef\'s kitchen is the true heart of the home, featuring a huge central island, extensive counter space, high-quality finishes, and new stainless-steel fridge and stove (2023). The main level is finished with modern lighting from the new flush-mount LEDs (2025) and includes a powder room refreshed in 2022.
The Second Floor is reached by the breathtaking custom hardwood and marble staircase (2025). This level offers year-round comfort with dedicated air conditioning installed (2023) due to its sunny exposure. The Primary Bedroom is the size of some apartments, a spacious sanctuary featuring a large walk-in closet and a luxurious 5-piece ensuite. The ensuite boasts dual his and hers sinks, a deep soaker tub, a separate shower with a private water closet, and a stunning custom barn door (2023) entry. The secondary bedrooms are also abnormally large for the home\'s vintage, providing excellent space and storage. A new set of laundry cabinets was added in 2025 to your main level laundry with two doors to stay hidden. The double garage is oversized 21\'3\" x 23\'7\" has a workbench and lots of room for cars and storage fitting a SUV and car now. Finished Basement maximizes the home\'s leisure potential, offering an ideal entertainment zone with a built-in projector setup for movie nights. This lower level includes a lovely full bathroom, a spacious guest/teen bedroom with a massive walk-in closet or storage area. Dedicated built in storage space in the utility room, ensuring the main areas remain clutter-free. Outdoors had a comprehensive exterior renewal: NEW siding, roof, gutters, and eavestrough were installed in November 2024, along with new back exterior lights (2025). Additional exterior appeal includes a freshly painted deck, fence, front door, and garage door (Aug 2025), a beautifully landscaped yard featuring mature Aspen trees and a variety of perennials (2022). Car lovers will enjoy an oversized driveway, and an oversized garage with custom cabinetry (2023). This meticulously upgraded home is a must-see for the discerning buyer seeking luxury, space, and a fantastic location with all major improvements completed.
Listing Brokerage: Royal LePage Solutions










