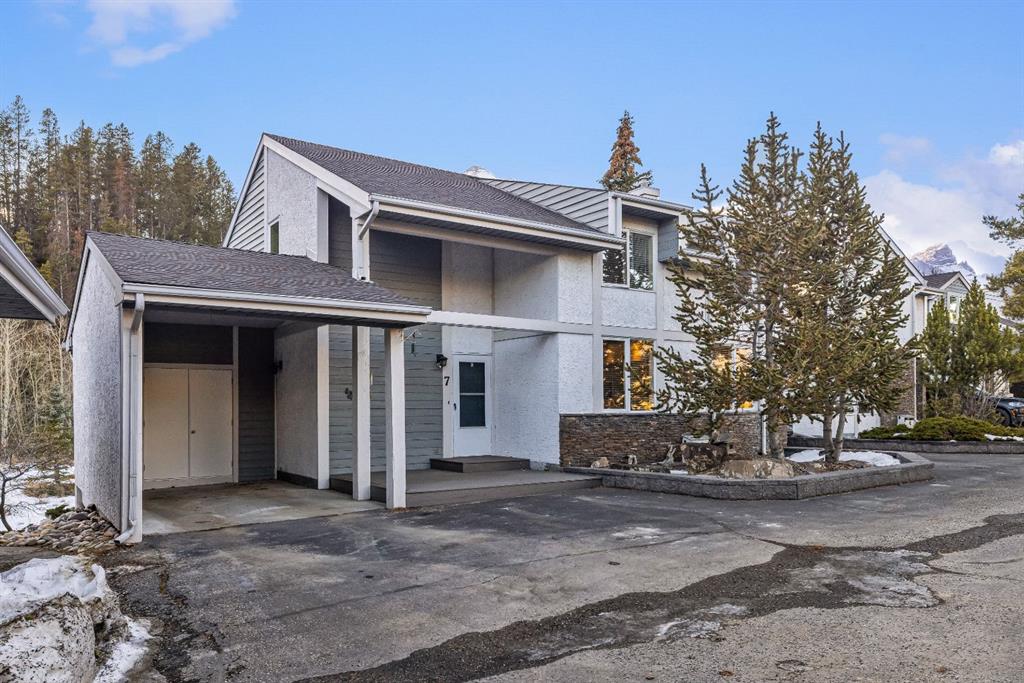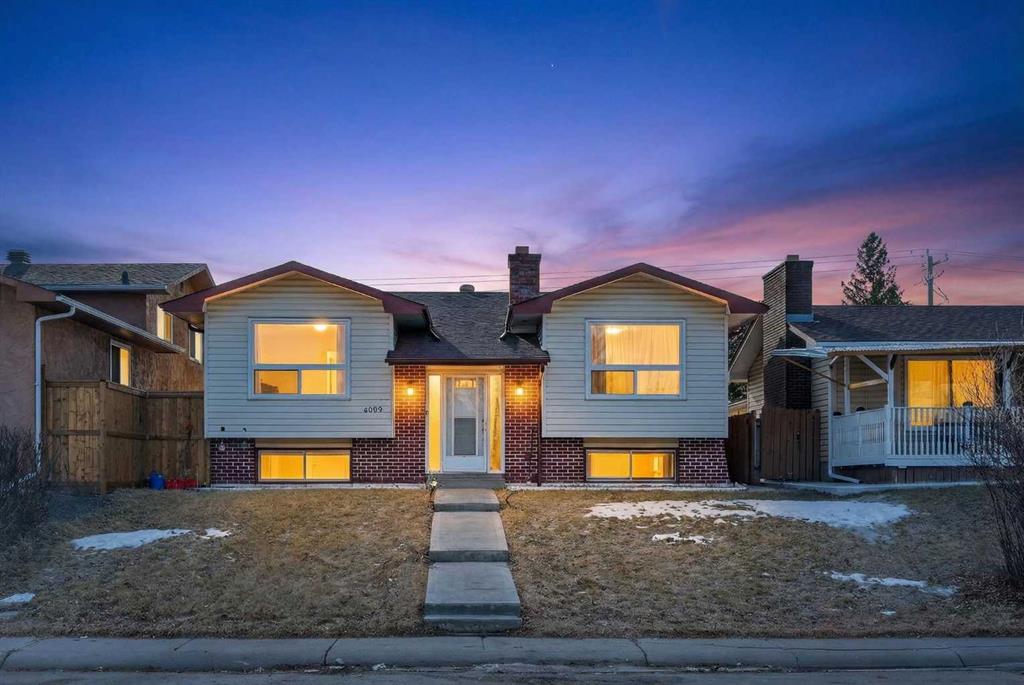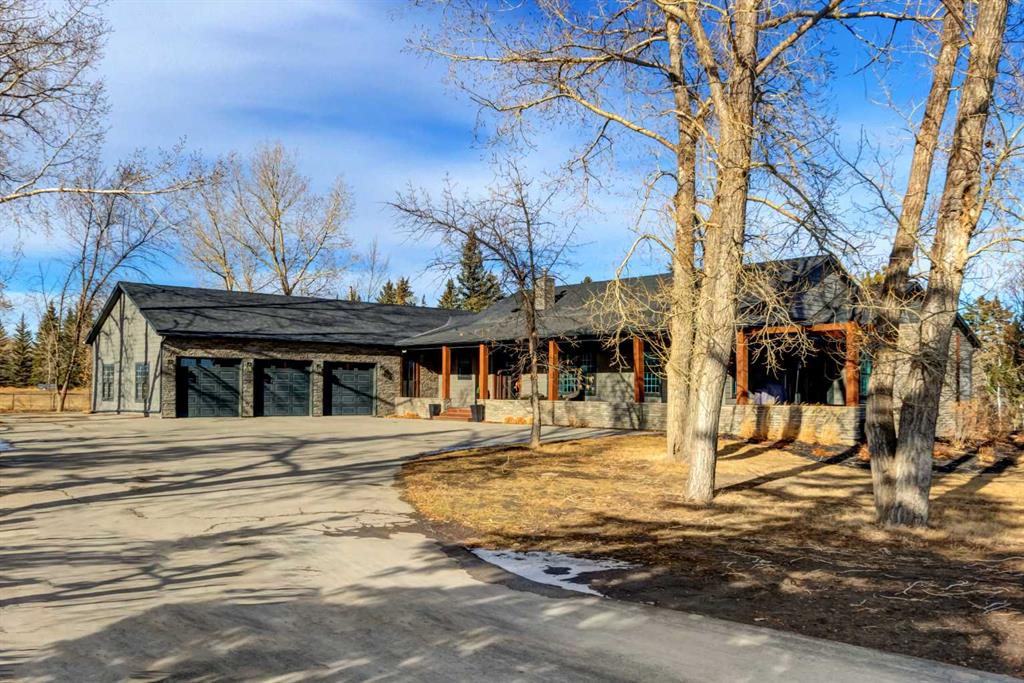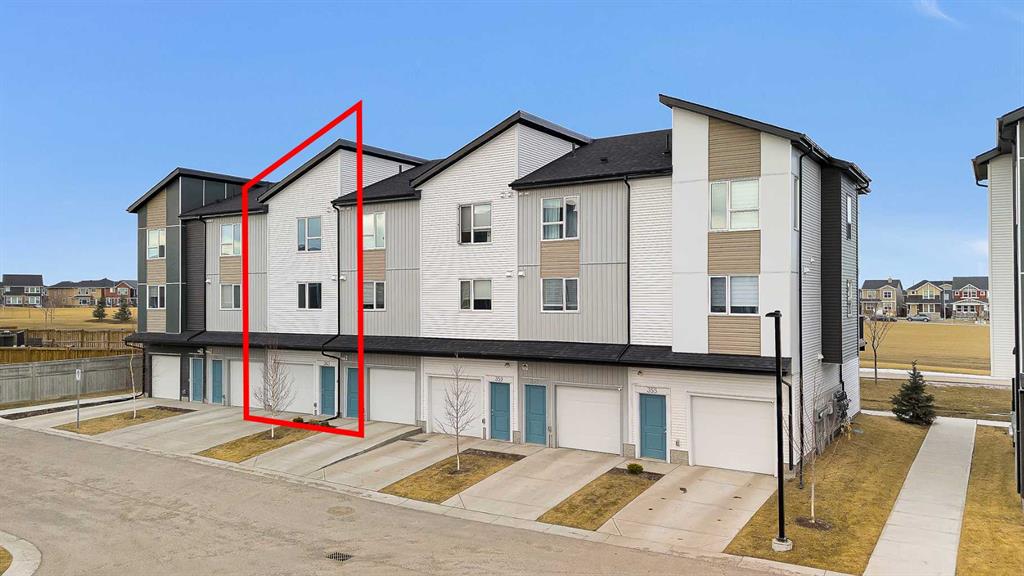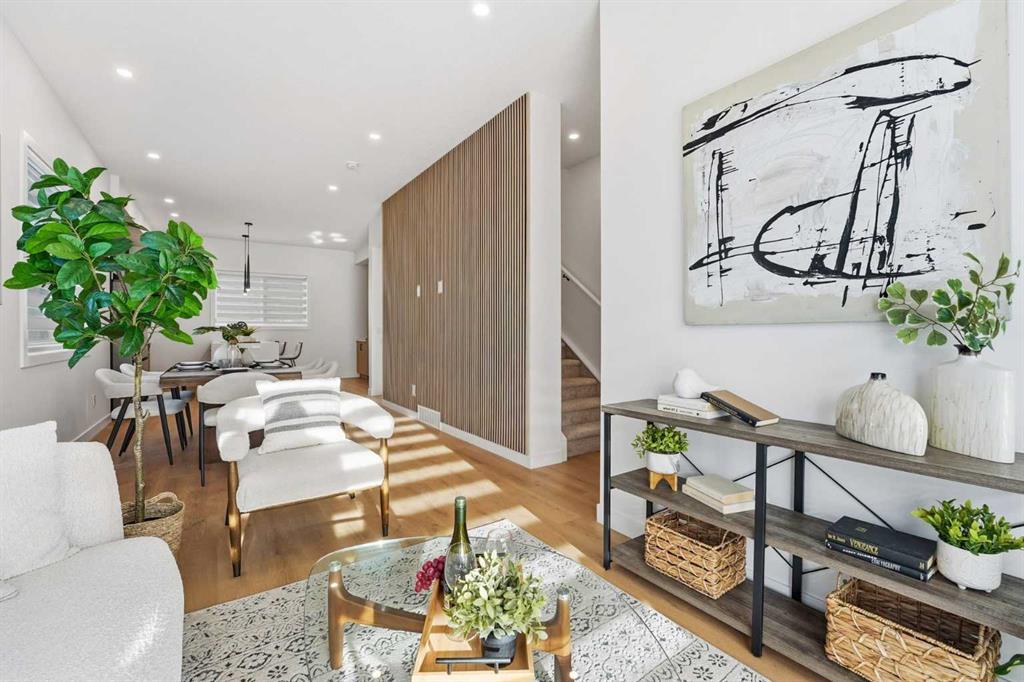601, 200 Belvedere Boulevard SE, Calgary || $444,950
Built for durability and designed for real life, this Hudson END UNIT is a bright and spacious 3-bedroom, 2.5-bathroom townhome offering the perfect balance of style and function. With 1,411 sq ft, two private balconies, and the advantages of an end unit, you’ll enjoy extra natural light, added privacy, and more flexible living space. The DOUBLE ATTACHED TANDEM GARAGE gives you secure parking plus plenty of room for storage, bikes, or seasonal gear. Quality starts from the ground up. The Hudson is built on a 4” THICK SLAB USING SULPHATE-RESISTANT CONCRETE — a premium structural choice that helps protect your home for decades. The exterior is designed for Calgary’s climate, featuring a BRICK CLADDING SYSTEM WITH RAIN SCREEN BEHIND HARDIE BOARD SIDING, helping defend against moisture and harsh freeze-thaw cycles. For everyday convenience and security, the R12 INSULATED GARAGE DOOR WITH BELT DRIVE, WIFI, AND LIVE-VIEW CAMERA adds comfort and peace of mind. Inside, the main floor feels open and welcoming with 10’ CEILINGS, BLACK LAMINATED PVC DOUBLE-GLAZED WINDOWS, and a generous BALCONY that extends your living space outdoors. The OPEN-STYLE KITCHEN WITH PANTRY CLOSET is finished with QUARTZ COUNTERTOPS, FULL-HEIGHT CERAMIC TILE BACKSPLASH, and TALL UPPER CABINETS WITH UNDER-CABINET VALANCE LIGHTING. The PREMIUM SAMSUNG STAINLESS STEEL APPLIANCE PACKAGE includes a FRENCH DOOR FRIDGE WITH BUILT-IN WATER PITCHER and a SELF-CLEANING SMOOTH-TOP RANGE. Upstairs, three well-sized bedrooms offer flexibility for families, guests, or a home office. The primary bedroom features its own PRIVATE BALCONY, while bathrooms include QUARTZ COUNTERS, FULL-HEIGHT CERAMIC TILE SURROUNDS, and 24x12” TILE FLOORING. Thoughtful everyday features — like LINEN AND WASHER + DRYER CLOSETS, AUTOMATED ZEBRA BLINDS, VINYL DECKING WITH ALUMINUM RAIL + GLASS PANELS, and FULL LANDSCAPING — help make daily living easy and comfortable. Located in Belvedere, one of Calgary’s fastest-growing communities, you’re steps from groceries, restaurants, and everyday amenities, with parks and schools nearby. Downtown Calgary is only 15–20 minutes away, giving you city access while enjoying the value of a growing neighbourhood. With durable construction, two balconies, and a tandem garage, this Hudson end unit delivers both lifestyle and long-term value. Note: If this property is your primary residence, you may be eligible for a 1.8% GST rebate on the purchase price. Limited Time Promotion: Right now, buyers can receive one full year of FREE CONDO FEES. This promotion is available for a limited time and is scheduled to end March 31st.
Listing Brokerage: KIC Realty










