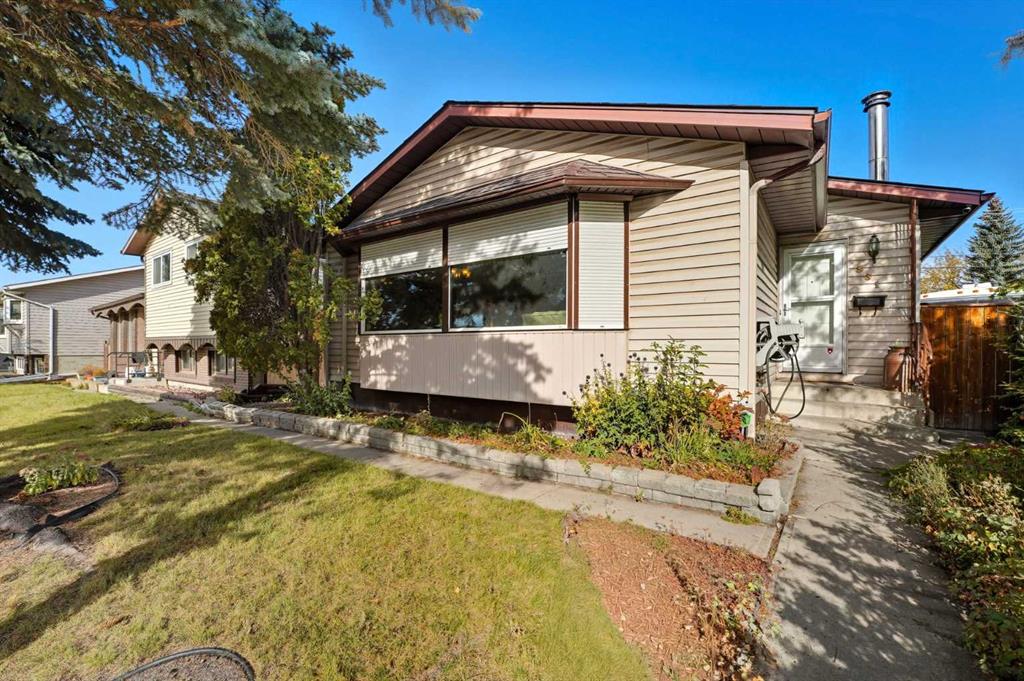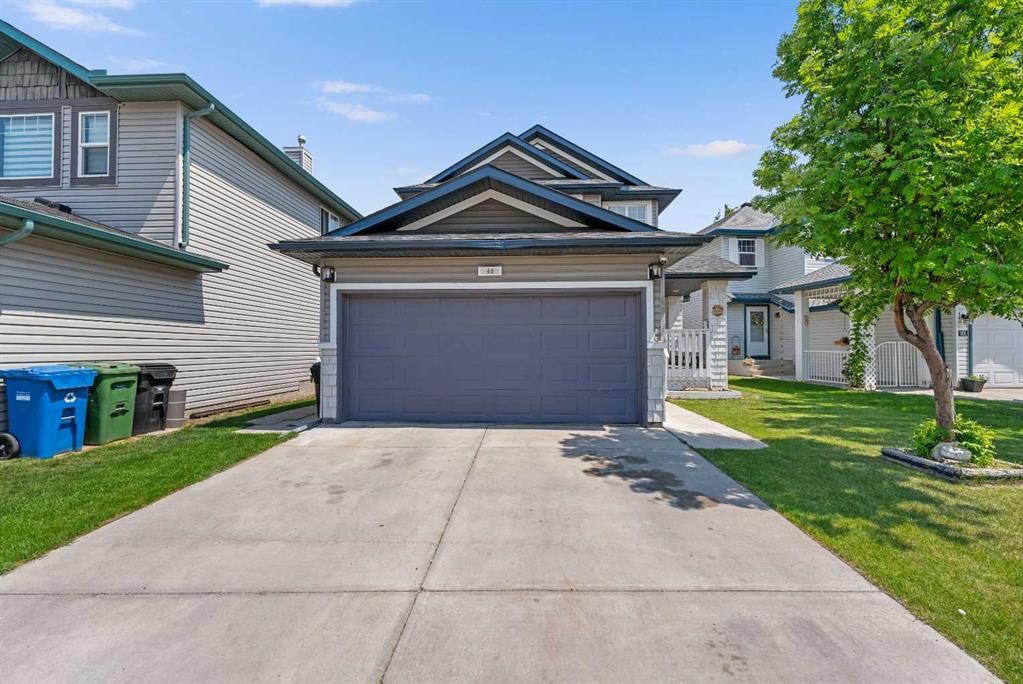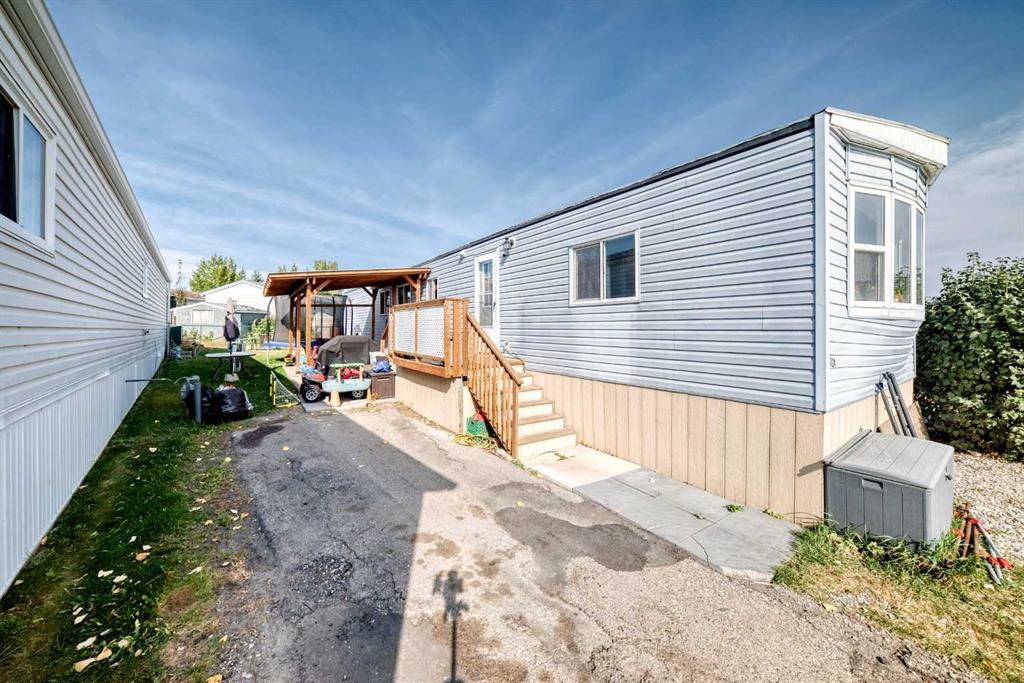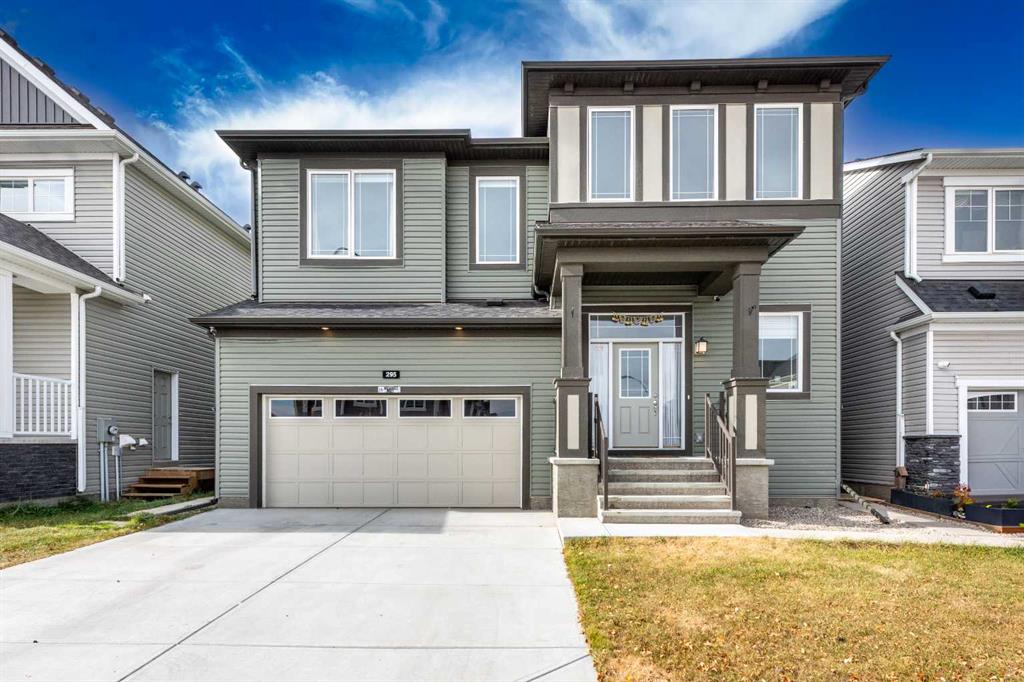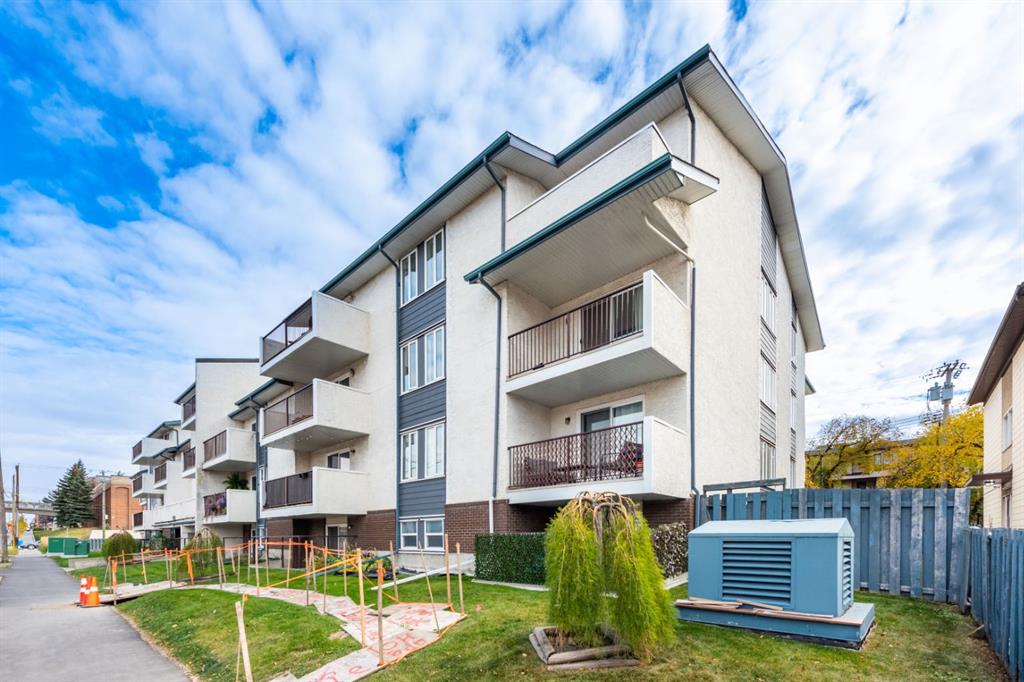307, 647 1 Avenue NE, Calgary || $259,111
Welcome to this bright, spacious, and thoughtfully designed 2-bedroom, 1-bath condo located in the heart of Bridgeland, one of Calgary’s most desirable and dynamic inner-city neighborhoods. Whether you\'re a first-time homebuyer eager to step into the market or an investor looking for a low-maintenance property in a high-demand area, this condo offers incredible value and versatility.
From the moment you walk in, you’ll notice the abundance of natural light pouring through the large windows, creating a warm and inviting atmosphere throughout the open-concept living space. The practical layout offers excellent flow between the living, dining, and kitchen areas—ideal for entertaining or cozy nights in. Both bedrooms are well-sized with ample closet space, and the full 4-piece bathroom is clean, functional, and easily accessible from all areas of the home. The kitchen features modern cabinetry and comes equipped with a brand-new dishwasher and an in-suite washer which was added last year -making day-to-day living even easier. Step outside and you\'re just minutes away from everything that makes Bridgeland so special. This highly walkable and bike-friendly community is known for its blend of urban energy and local charm. Enjoy morning coffee from nearby cafés, dine at one of the many acclaimed restaurants, or unwind in one of the area’s beautiful parks and playgrounds. The river pathway system, downtown core, public transit, and major roadways are all easily accessible, making commuting and exploring the city a breeze. This unit also includes a secure underground parking stall, so you’ll never have to worry about street parking or winter weather. Whether you\'re searching for your first home in a vibrant, community-oriented neighborhood, or a turn-key rental property in a location with consistent demand, this condo delivers on lifestyle, value, and long-term potential. Don’t miss your chance to own a piece of Bridgeland—book your showing today!
Listing Brokerage: Century 21 Bravo Realty










