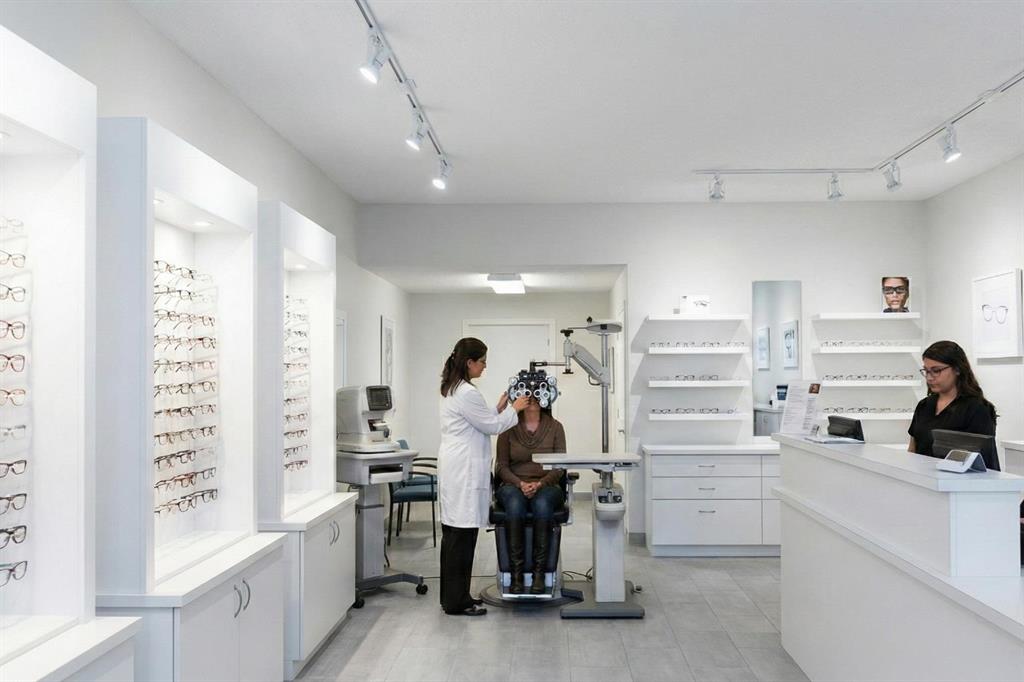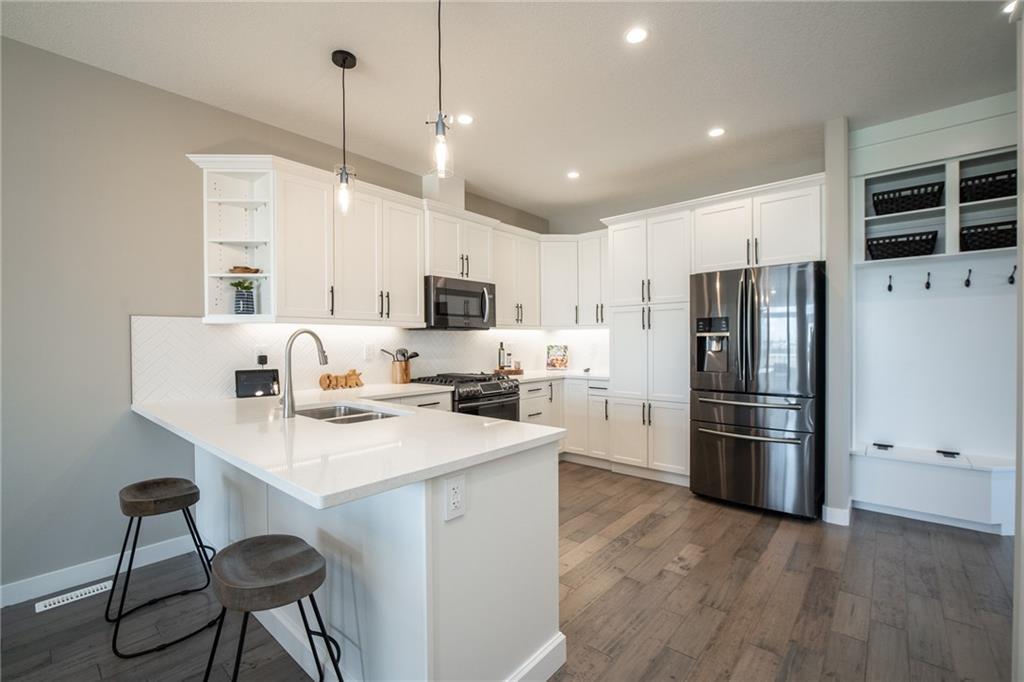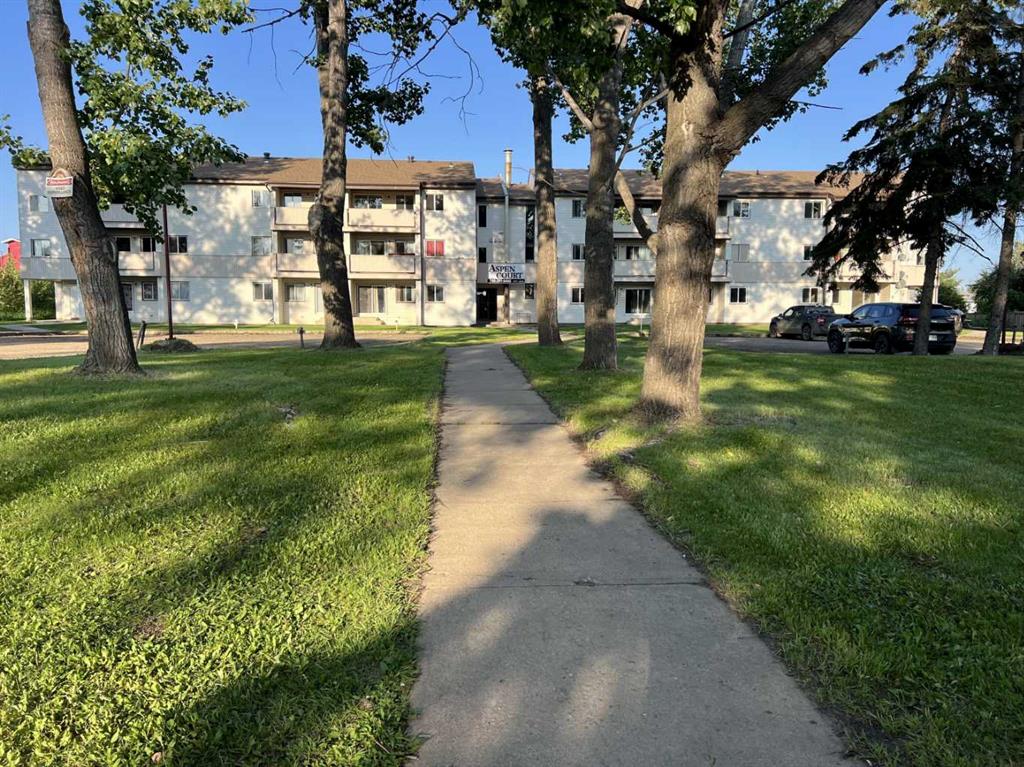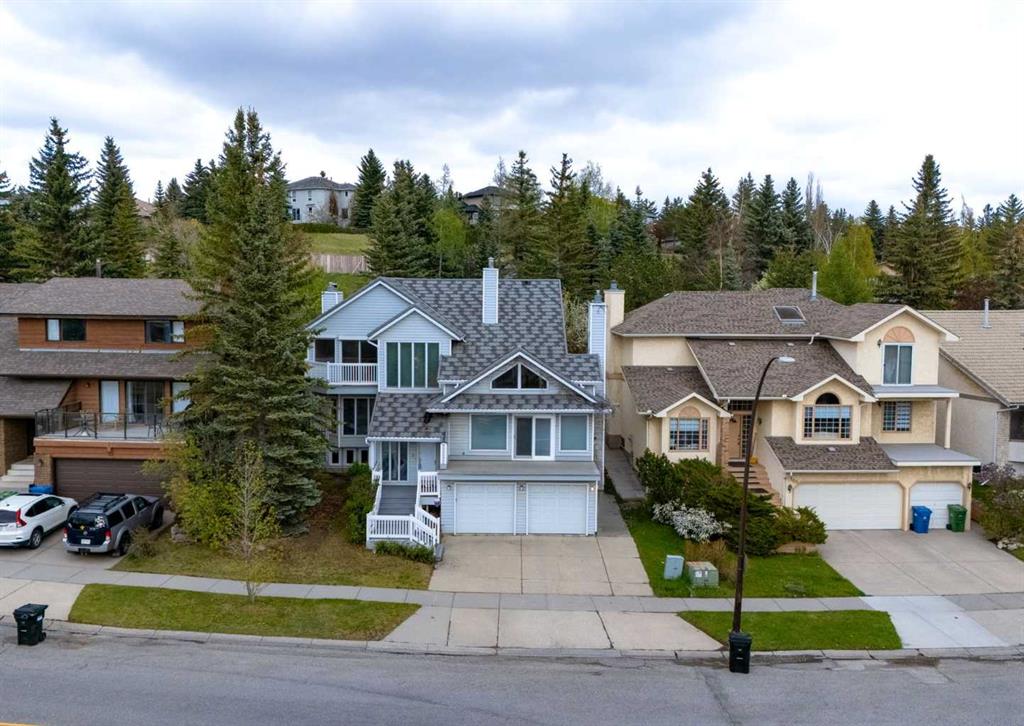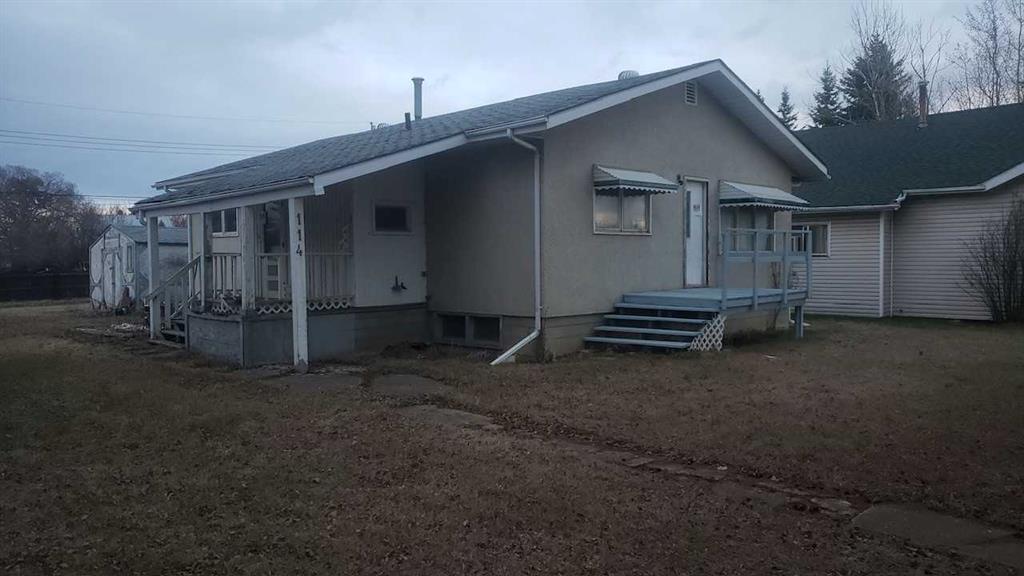1103 Cornerstone Crescent , Olds || $473,000
Downsizing doesn’t mean giving anything up — it means finally living the way you’ve earned. Welcome to Cornerstone Village in Olds, where comfort, elegance, and smart design come together in a bungalow that truly feels like an upgrade.
Offering just over 1,300+/- sq ft of beautifully planned open-concept living, this home was designed for ease today and flexibility for tomorrow. The first thing you’ll notice is the light. A wall of windows fills the main living space with natural sunshine, creating a warm, welcoming atmosphere that feels both refined and relaxed.
The U-shaped kitchen is the heart of the home, finished with quartz countertops, soft-close cabinetry, pot lighting, and a stainless appliance package (appliance credit included). There’s generous prep space, smart storage, and room to host family dinners or enjoy quiet evenings in. Durable, low-maintenance flooring flows seamlessly throughout — stylish yet practical.
The primary suite is a true retreat. Spacious and thoughtfully designed, it offers a spa-inspired ensuite with dual sinks, quartz counters, an oversized tile and glass walk-in shower with a sitting bench, and a large walk-in closet complete with custom wood shelving. Laundry is conveniently tucked right inside the suite — because comfort should also be simple.
Built with long-term living in mind, this barrier-friendly bungalow features 36” doorways and no flooring transitions. The basement is prepped for in-floor heat and ready for your vision, with room for two additional bedrooms, a full bath, and a spacious recreation area — ideal for guests, hobbies, or visiting family.
The attached 20x24 garage is insulated, drywalled, and prepped for future heat.
With a maintenance-free exterior and a modest $295/month condo fee, you’re free to enjoy walking trails, nearby shopping, coffee with friends, and everything Cornerstone Village has to offer — including a welcoming common gazebo gathering space.
This isn’t a compromise. It’s a confident next step. Refined, practical, and ready for the lifestyle you’ve worked for.
Listing Brokerage: RE/MAX Real Estate










