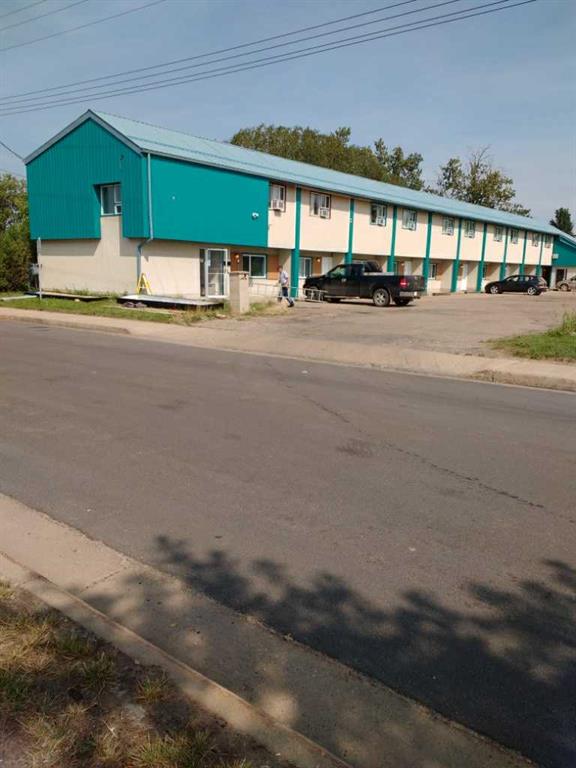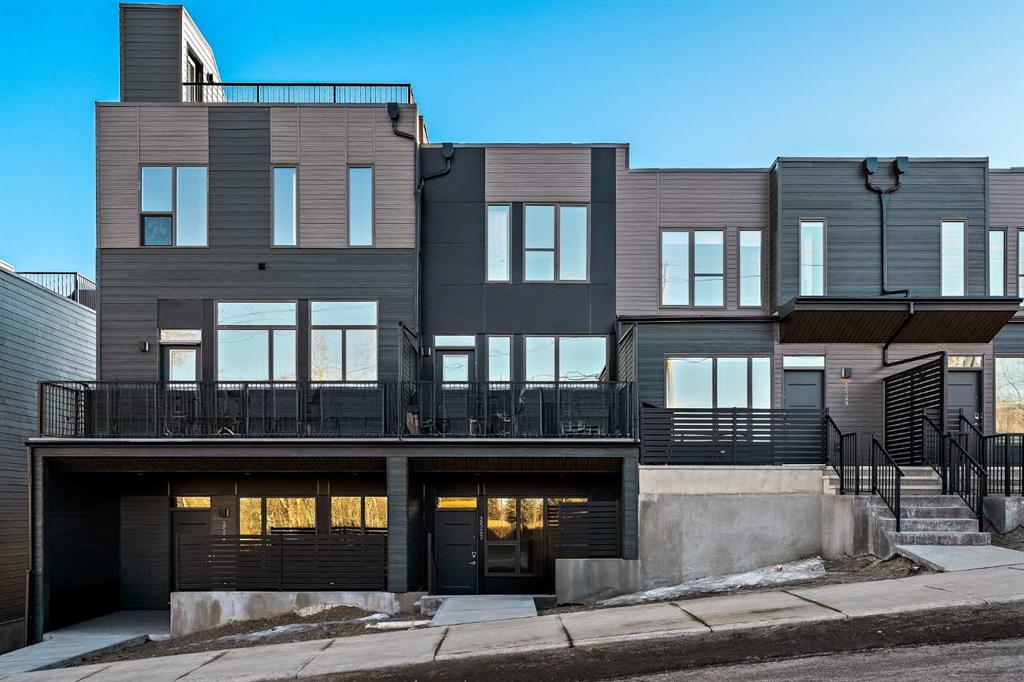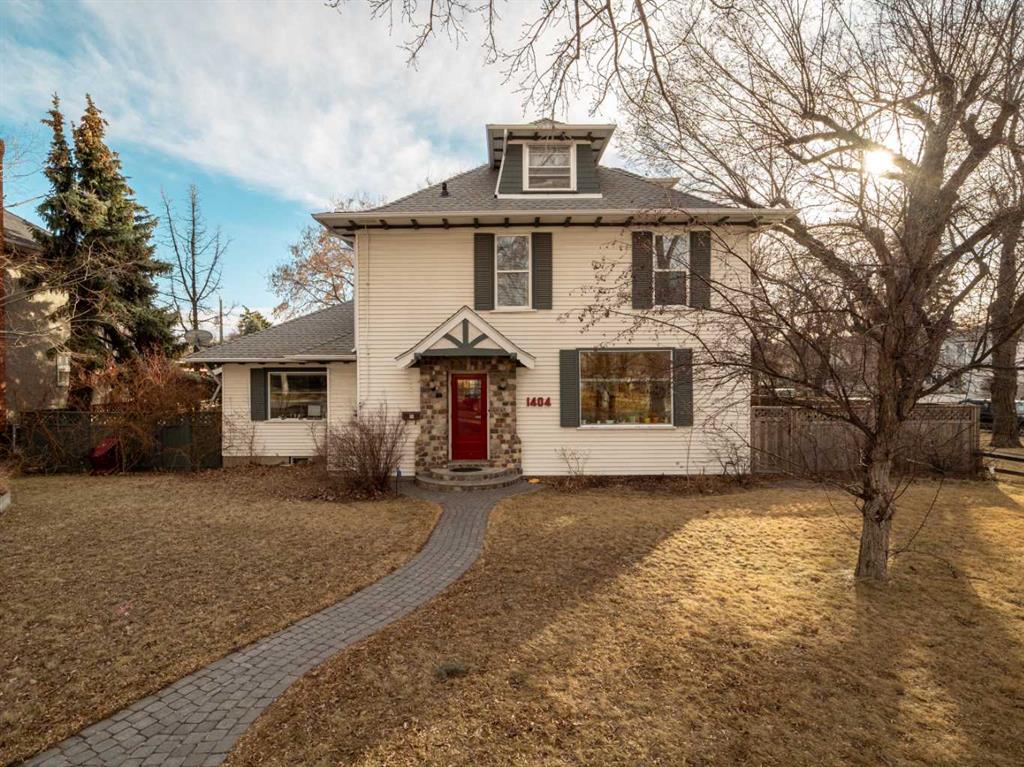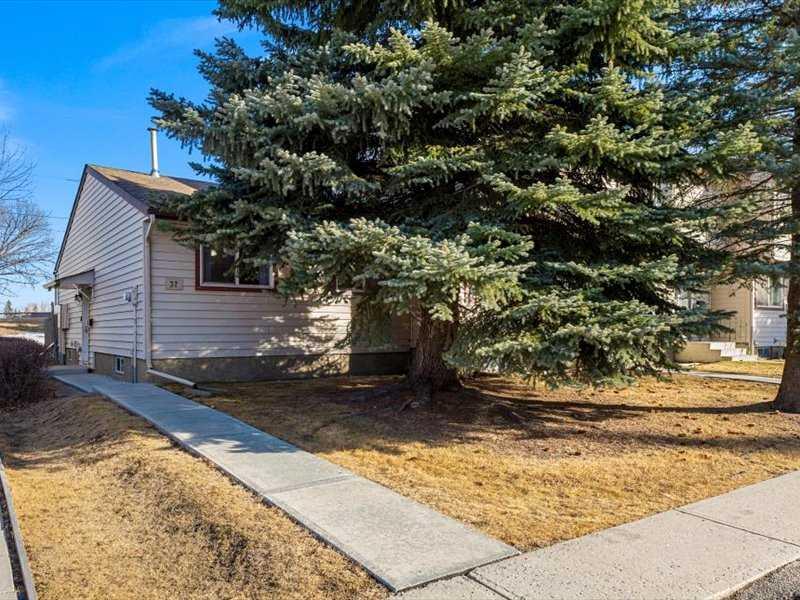2527 Sovereign Crescent SW, Calgary || $699,900
Welcome to The Alameda by Brookfield Residential - where modern design meets urban convenience, just minutes from downtown Calgary with stunning views! This beautiful 2-bedroom, 2.5-bathroom townhome offers over 1,500 sq. ft. of thoughtfully designed living space, complete with a single attached garage and a spacious main-level flex room - perfect for a home office, gym, or creative studio + 3 outdoor living spaces including a rooftop patio! The lower level features an expansive flex room spanning ~14\'x14\' with soaring 10\' ceilings and a wall of windows overlooking your private patio and the front street. Experience open-concept living on the main level highlighted by 9’ ceilings throughout with oversized triple-pane windows at either end providing endless natural light all year long. The kitchen is a chef’s dream, featuring KitchenAid gourmet appliances, including a gas cooktop, wall oven/microwave, and a chimney hood fan, all complemented by elegant finishes and generous counter space and a pantry. The timeless white kitchen is central to the main level, opening to both the dining area and great room, creating the ideal space for entertaining. The great room has direct access to the main level balcony that spans 15\' x 9\'8\" and includes a BBQ gas line for everyday convenience. The upper level features a large primary suite complete with walk-in closet and a private 4pc ensuite with dual sinks and a tiled walk-in shower. A large second bedroom, full bathroom and laundry complete the upper level. The top level of the home is where you\'ll spend your summers - soaking up the sun on your private ~200 ft2 rooftop patio with views overlooking the Shaganappi golf course and stunning views to the south and downtown Calgary! Complete with 2 living areas, 2 bedrooms, 2.5 bathrooms and 3 outdoor living spaces + a private attached garage, this home is perfect for professionals or down-sizers that appreciate convenience. Located away from Bow Trail, this premium location offers a quiet space for daily living with convenient access to the CTrain and downtown Calgary just minutes away. Additional features include convenient street parking in front, and full builder warranty + Alberta New Home Warranty - allowing you to purchase with peace of mind. This maintenance-free home is fully move-in ready with free legal fees for the purchaser in desirable Crown Park!
Listing Brokerage: Charles




















