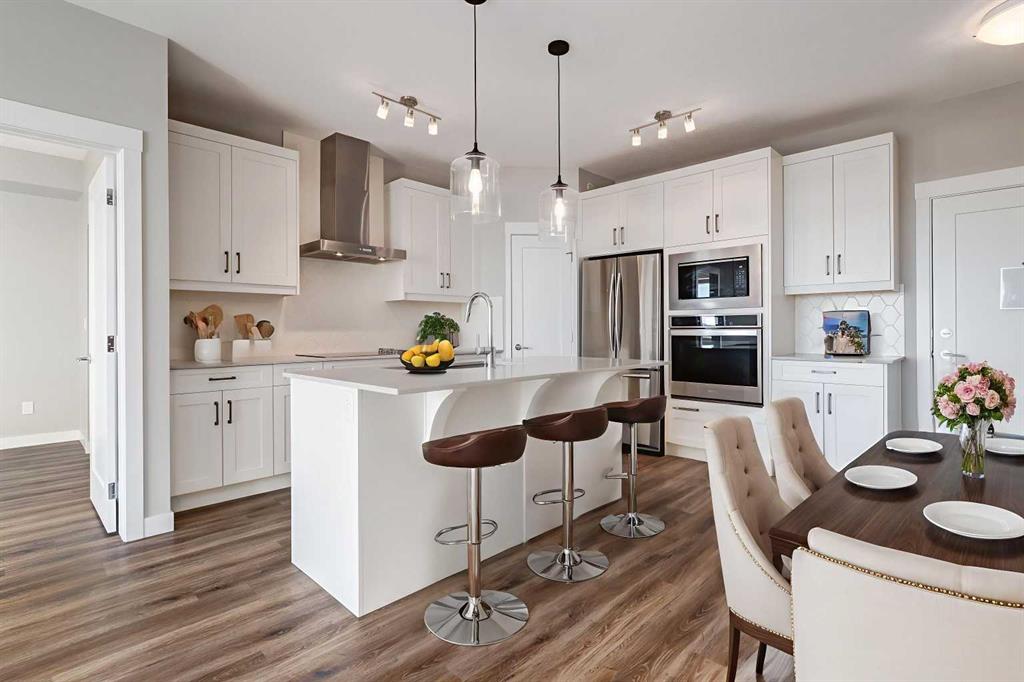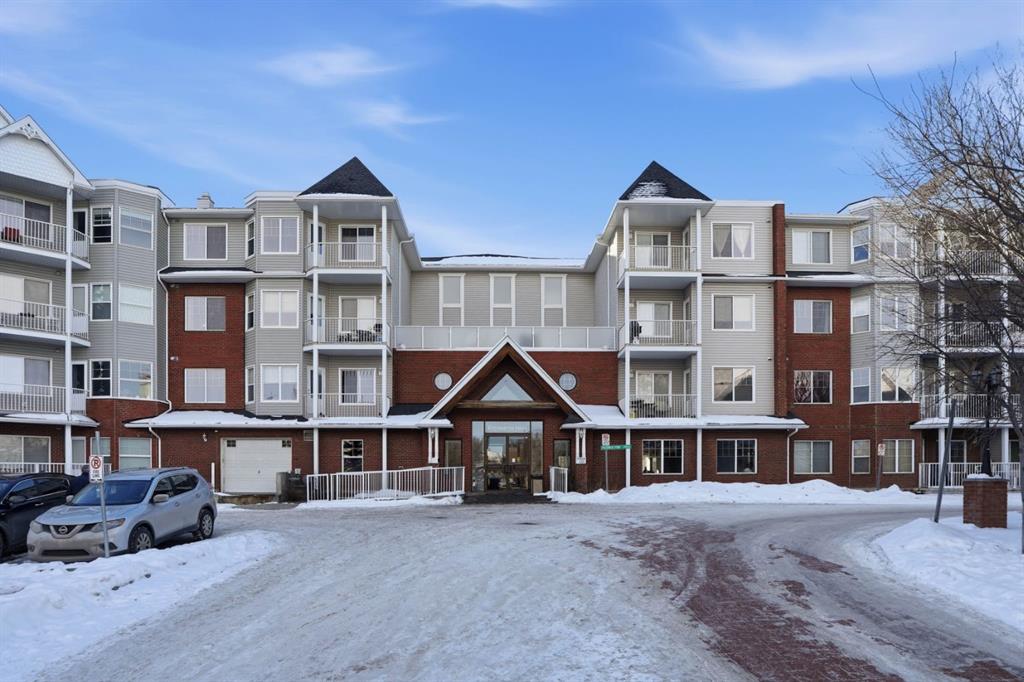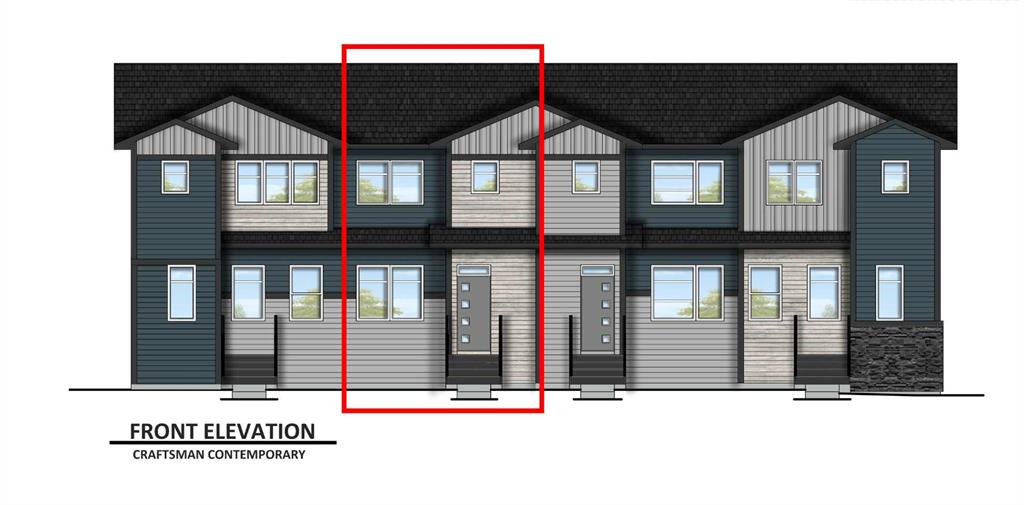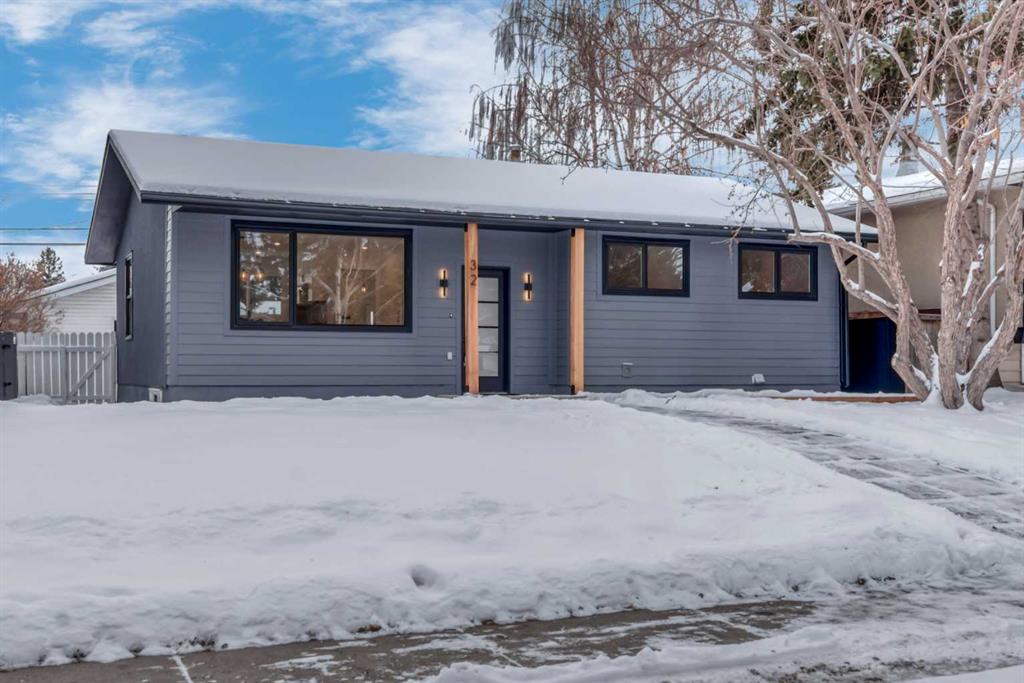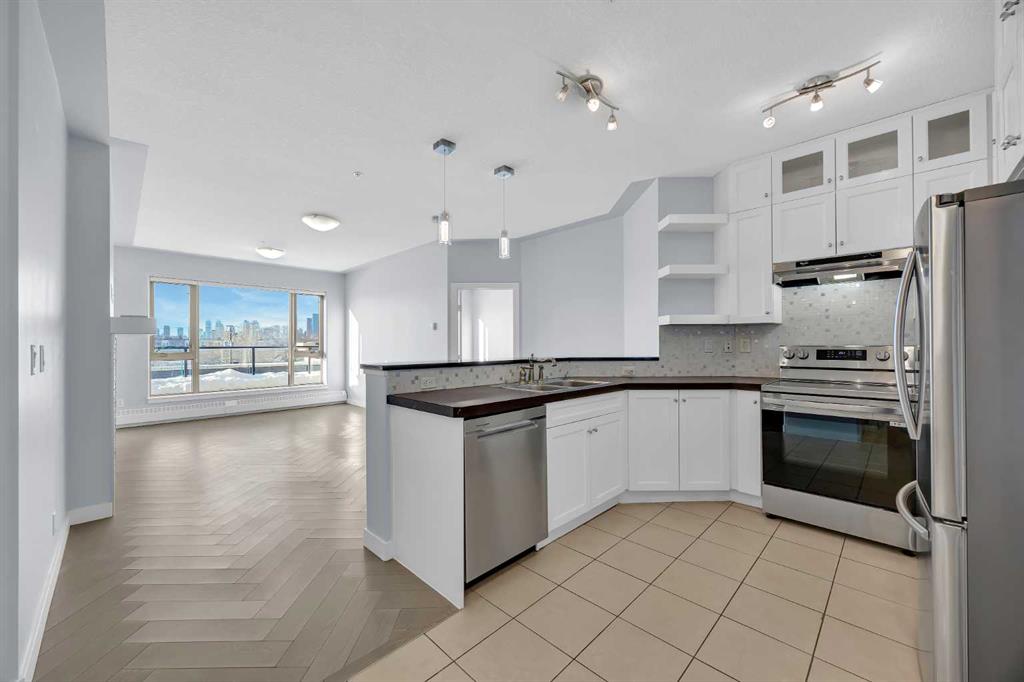4412, 522 Cranford Drive SE, Calgary || $348,000
Beautifully upgraded top-floor 2 bedroom, 2 bathroom home in sought-after Cranston Ridge by Cardel Lifestyles offering exceptional natural light, premium finishes, and the convenience of 2 titled parking stalls—one underground and one surface—plus assigned storage. This bright and inviting unit features a stunning chef’s kitchen with a built-in wall oven and microwave, electric cooktop, generous pot drawers, white quartz countertops, a corner pantry, porcelain tile backsplash, and a large island accented with dual glass pendant lights. Luxury vinyl plank flooring extends through the main living areas and both bedrooms, creating a seamless modern aesthetic. The spacious primary bedroom includes a walk-through closet with custom organizers and leads to a beautifully appointed ensuite featuring double sinks, an upgraded vanity with drawers, full tile glass shower, porcelain tile flooring, linen storage, and matching white quartz counters. The second bedroom and full bathroom are ideal for guests, roommates, or a home office, offering the same elevated style and quality. Enjoy a spacious southeast-facing balcony with lovely views of the foothills—perfect for morning coffee, relaxation, and taking in Alberta’s open skies. Additional features include a full-size front-load washer and dryer, built-in shelving in the laundry room, and central air conditioning for year-round comfort. This top-floor unit provides privacy, upgraded living, and low-maintenance convenience in a well-managed, pet-friendly complex within the desirable community of Cranston. Close to scenic pathways, schools, shopping, Seton amenities, South Health Campus, and easy access to Deerfoot and Stoney Trail. Immaculate, thoughtfully designed, and move-in ready—this beautiful home offers exceptional value and lifestyle in one of Calgary’s most popular neighborhoods. Book your private showing today.
Listing Brokerage: Real Broker










