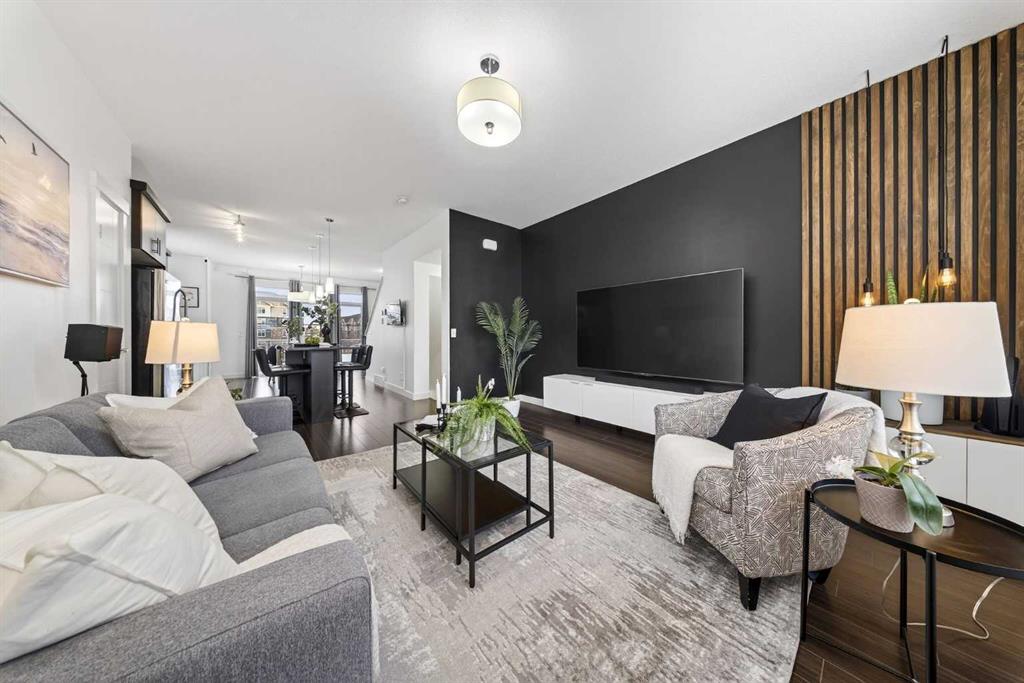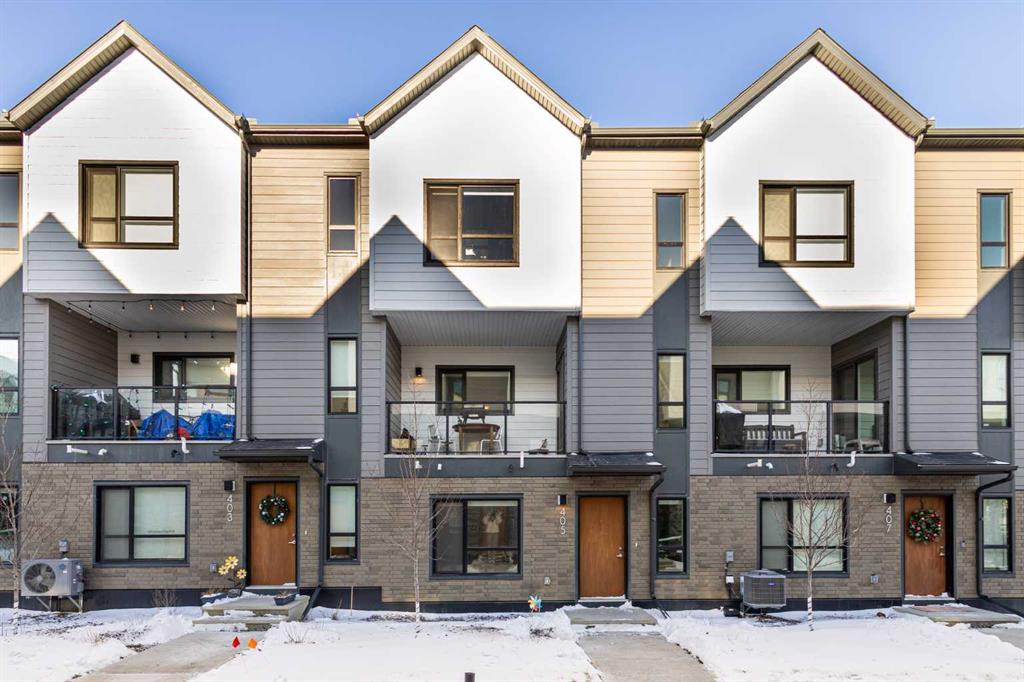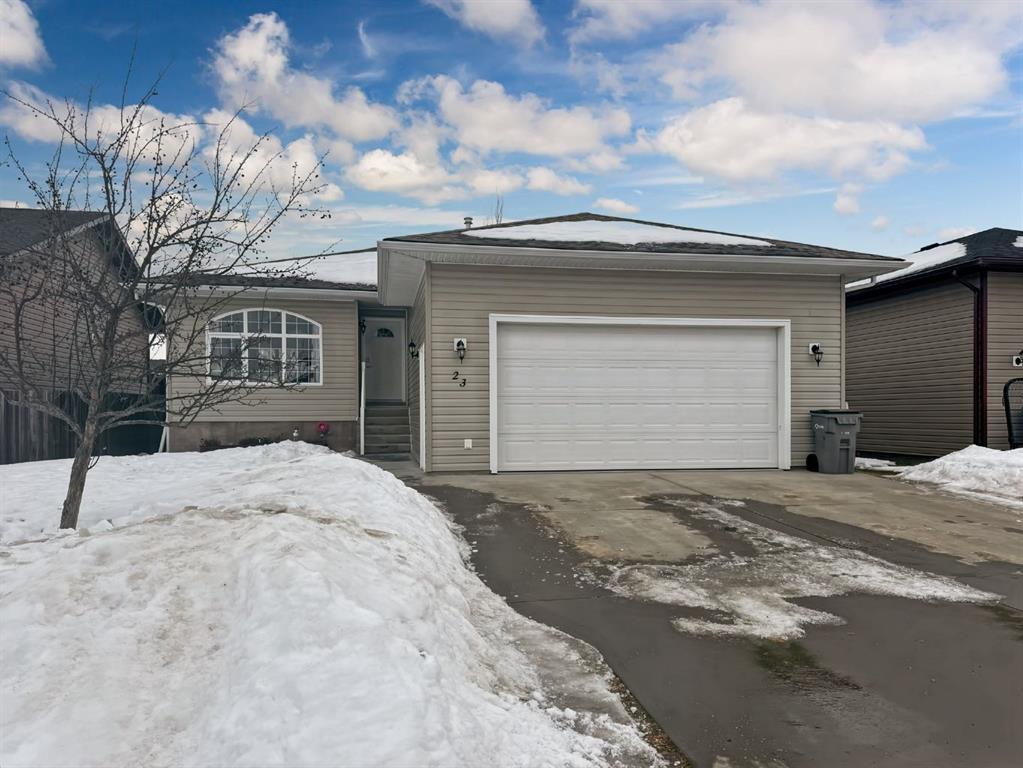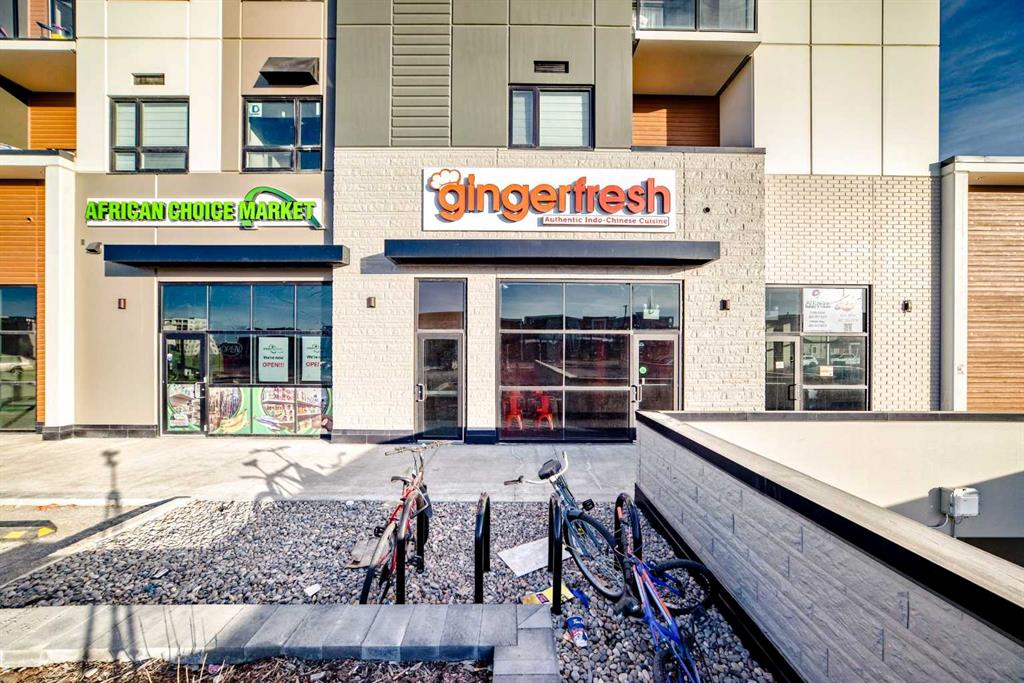404 Redstone View NE, Calgary || $389,900
Offering 1,380 sq. ft., this bright END-UNIT townhouse in Redstone features 2 bedrooms, 2.5 bathrooms, a main-level office/den, and an extra-large single attached garage. Enjoy bright sunshine throughout, plus unobstructed mountain views from the second-floor balcony off the dining room and through the large windows in the primary bedroom. Added privacy bonus: no neighbours directly facing your front door.
The ground level welcomes you with a spacious front entry and a versatile office/den or recreation space, along with a convenient 2-piece bathroom, an oversized attached heated garage with ample storage, built in desk & shelves, and enough room for a workbench.
Upstairs, laminate flooring flows through the open-concept main level. The kitchen offers dark cabinetry, stainless steel appliances, and an extra-large island (ideal for casual seating and hosting), opening to a family-sized dining area with patio doors to the generous balcony with gas line for BBQ—perfect for morning coffee with the views. The living room is anchored by a custom built feature wall/wall unit, creating a stylish and functional gathering space. Show home vibes.
The upper level includes a primary bedroom with mountain views, a 4-piece ensuite, and double closets, plus a second spacious bedroom, walk in closet and another 4-piece bathroom. A dedicated laundry and storage room completes the layout. Close to parks, pathways, schools, transit, and major routes for commuting, this Redstone home delivers space, light, privacy, and views.
Listing Brokerage: RE/MAX House of Real Estate




















